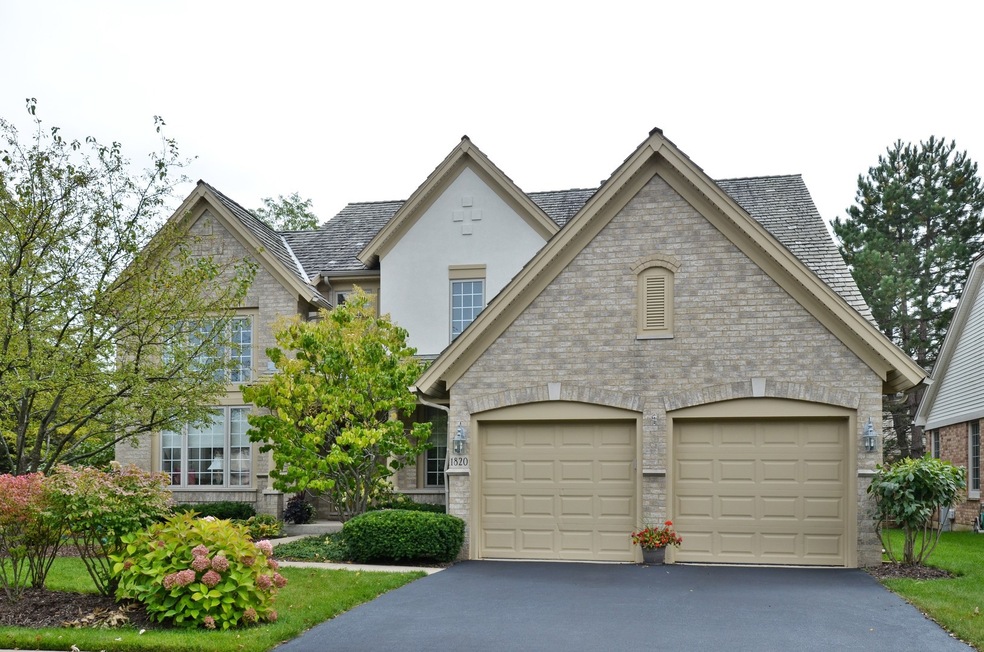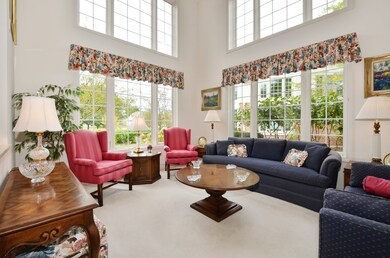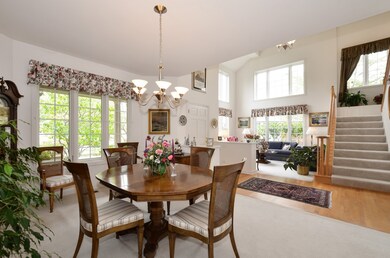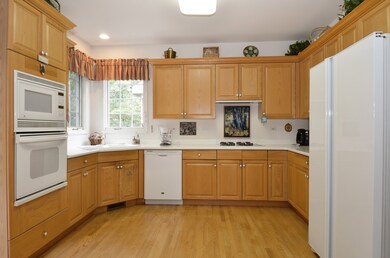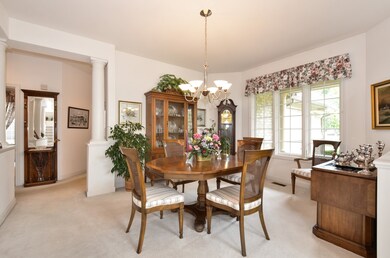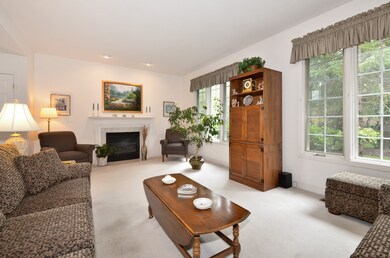
1820 Dunhill Cir Unit 1 Glenview, IL 60025
Highlights
- Recreation Room
- Vaulted Ceiling
- Whirlpool Bathtub
- Pleasant Ridge Elementary School Rated A-
- Wood Flooring
- Den
About This Home
As of September 2024This lovely Essex Model 3 bedroom 2 1/2 bath home shows very well, has been updated and recently painted inside and out-all you have to do is move in! This home has it ALL: vaulted ceilings in the entry, a magnificent master bedroom and bath, a first floor den and laundry room, an attached two car garage, and a finished basement and storage with lots of built-in shelves. All this and a wonderful kitchen adjacent to the spacious family room. What more could you ask for? It is close to shopping, restaurants and transportation; plus it is located in a warm and welcoming neighborhood. The washer and dryer are NOT included.
Home Details
Home Type
- Single Family
Est. Annual Taxes
- $14,321
Year Built
- 1999
HOA Fees
- $358 per month
Parking
- Attached Garage
- Garage Door Opener
- Driveway
- Parking Included in Price
- Garage Is Owned
Home Design
- Brick Exterior Construction
- Slab Foundation
- Stucco Exterior Insulation and Finish Systems
- Wood Shingle Roof
- Vinyl Siding
Interior Spaces
- Vaulted Ceiling
- Gas Log Fireplace
- Entrance Foyer
- Den
- Recreation Room
- Wood Flooring
- Finished Basement
- Basement Fills Entire Space Under The House
- Storm Screens
Kitchen
- Breakfast Bar
- Walk-In Pantry
- Built-In Oven
- Cooktop
- Microwave
- Dishwasher
- Disposal
Bedrooms and Bathrooms
- Primary Bathroom is a Full Bathroom
- Dual Sinks
- Whirlpool Bathtub
- Separate Shower
Laundry
- Laundry on main level
- Dryer
- Washer
Utilities
- Forced Air Heating and Cooling System
- Heating System Uses Gas
Additional Features
- Patio
- Cul-De-Sac
Listing and Financial Details
- Senior Tax Exemptions
- Homeowner Tax Exemptions
Ownership History
Purchase Details
Home Financials for this Owner
Home Financials are based on the most recent Mortgage that was taken out on this home.Purchase Details
Purchase Details
Home Financials for this Owner
Home Financials are based on the most recent Mortgage that was taken out on this home.Purchase Details
Home Financials for this Owner
Home Financials are based on the most recent Mortgage that was taken out on this home.Purchase Details
Purchase Details
Home Financials for this Owner
Home Financials are based on the most recent Mortgage that was taken out on this home.Purchase Details
Home Financials for this Owner
Home Financials are based on the most recent Mortgage that was taken out on this home.Map
Similar Homes in the area
Home Values in the Area
Average Home Value in this Area
Purchase History
| Date | Type | Sale Price | Title Company |
|---|---|---|---|
| Warranty Deed | $1,080,000 | None Listed On Document | |
| Quit Claim Deed | -- | None Listed On Document | |
| Deed | $640,000 | First American Title | |
| Warranty Deed | $733,500 | -- | |
| Warranty Deed | $733,500 | -- | |
| Warranty Deed | $575,000 | Chicago Title Insurance Co | |
| Warranty Deed | $471,000 | -- |
Mortgage History
| Date | Status | Loan Amount | Loan Type |
|---|---|---|---|
| Open | $380,000 | New Conventional | |
| Previous Owner | $440,000 | New Conventional | |
| Previous Owner | $200,000 | Unknown | |
| Previous Owner | $500,000 | Unknown | |
| Previous Owner | $500,000 | No Value Available | |
| Previous Owner | $80,000 | Credit Line Revolving | |
| Previous Owner | $410,300 | No Value Available |
Property History
| Date | Event | Price | Change | Sq Ft Price |
|---|---|---|---|---|
| 09/24/2024 09/24/24 | Sold | $1,080,000 | +0.9% | $322 / Sq Ft |
| 08/12/2024 08/12/24 | Pending | -- | -- | -- |
| 08/09/2024 08/09/24 | For Sale | $1,070,000 | +67.2% | $319 / Sq Ft |
| 04/17/2018 04/17/18 | Sold | $640,000 | -3.8% | $191 / Sq Ft |
| 02/19/2018 02/19/18 | Pending | -- | -- | -- |
| 01/06/2018 01/06/18 | Price Changed | $665,000 | -2.9% | $198 / Sq Ft |
| 10/13/2017 10/13/17 | Price Changed | $685,000 | -3.8% | $204 / Sq Ft |
| 09/18/2017 09/18/17 | For Sale | $712,000 | -- | $212 / Sq Ft |
Tax History
| Year | Tax Paid | Tax Assessment Tax Assessment Total Assessment is a certain percentage of the fair market value that is determined by local assessors to be the total taxable value of land and additions on the property. | Land | Improvement |
|---|---|---|---|---|
| 2024 | $14,321 | $70,000 | $18,950 | $51,050 |
| 2023 | $14,321 | $70,000 | $18,950 | $51,050 |
| 2022 | $14,321 | $70,000 | $18,950 | $51,050 |
| 2021 | $13,667 | $58,240 | $9,096 | $49,144 |
| 2020 | $13,561 | $58,240 | $9,096 | $49,144 |
| 2019 | $13,349 | $64,000 | $9,096 | $54,904 |
| 2018 | $14,719 | $64,000 | $7,959 | $56,041 |
| 2017 | $15,109 | $73,567 | $7,959 | $65,608 |
| 2016 | $14,656 | $73,567 | $7,959 | $65,608 |
| 2015 | $13,482 | $61,110 | $6,443 | $54,667 |
| 2014 | $13,257 | $61,110 | $6,443 | $54,667 |
| 2013 | $12,829 | $61,110 | $6,443 | $54,667 |
Source: Midwest Real Estate Data (MRED)
MLS Number: MRD09753553
APN: 04-23-304-011-0000
- 84 N Branch Rd
- 1791 Brush Hill Ln
- 1327 W Branch Rd
- 2640 Summit Dr Unit 110
- 2640 Summit Dr Unit 102
- 99 S Branch Rd
- 2700 Summit Dr Unit 401
- 1805 Wildberry Dr Unit C
- 1700 Wildberry Dr Unit E
- 2101 Valley lo Ln
- 1507 Winnetka Rd Unit 1507
- 955 Kensington Dr Unit 8B1
- 1112 Kensington Dr Unit 1
- 2121 Mickey Ln
- 2129 Ammer Ridge Ct Unit 1-102
- 2365 Waukegan Rd Unit 2C
- 1935 Tanglewood Dr Unit F
- 1927 Tanglewood Dr Unit 4A
- 2220 Founders Dr Unit 215
- 2220 Founders Dr Unit 227
