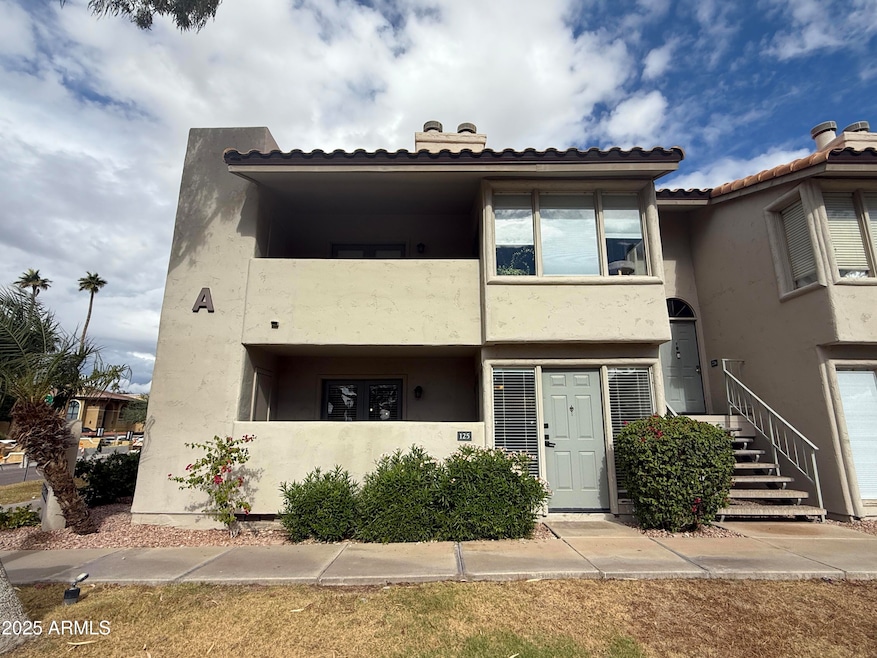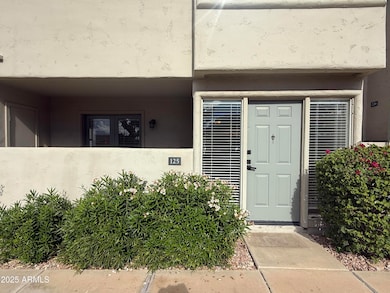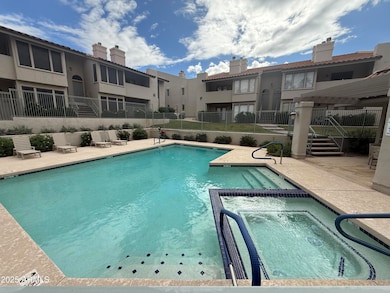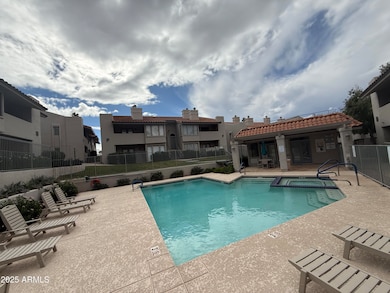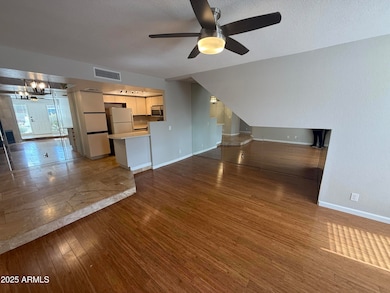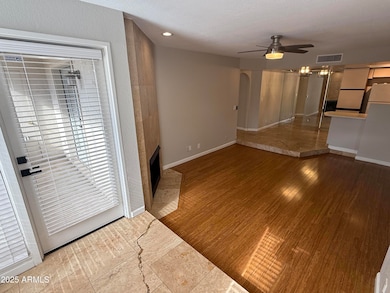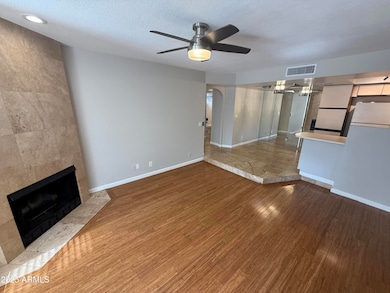1820 E Morten Ave Unit 125 Phoenix, AZ 85020
Camelback East Village NeighborhoodHighlights
- Clubhouse
- Wood Flooring
- Fenced Community Pool
- Madison Heights Elementary School Rated A-
- 1 Fireplace
- Eat-In Kitchen
About This Home
Discover your dream apartment at our exquisite ground-floor unit available for lease. This 1-bedroom, 1-bath oasis exudes sophistication with its elegant stone flooring and a cozy fireplace enhancing the inviting living room. Modern convenience meets comfort with a stacked washer and dryer unit for your laundry needs, and a charming small patio to savor your morning beverage or evening sunsets. Enjoy your very own assigned covered parking space. Situated in a coveted area, you'll enjoy the convenience of being near scenic hiking trails, delectable dining options, and seamless access to the AZ-51 freeway. Your perfect home awaits. (Max. 1 Pet, max. 30 lbs.)
Condo Details
Home Type
- Condominium
Est. Annual Taxes
- $849
Year Built
- Built in 1984
Home Design
- Wood Frame Construction
- Tile Roof
- Stucco
Interior Spaces
- 724 Sq Ft Home
- 2-Story Property
- Ceiling Fan
- 1 Fireplace
Kitchen
- Eat-In Kitchen
- Built-In Electric Oven
- Built-In Microwave
Flooring
- Wood
- Tile
Bedrooms and Bathrooms
- 1 Bedroom
- 1 Bathroom
Laundry
- Laundry in unit
- Stacked Washer and Dryer
Parking
- 1 Open Parking Space
- Assigned Parking
Location
- Unit is below another unit
Schools
- Madison Heights Elementary School
- Madison #1 Elementary Middle School
- Camelback High School
Utilities
- Central Air
- Heating Available
Listing and Financial Details
- Property Available on 11/25/25
- $38 Move-In Fee
- Rent includes water, sewer, garbage collection
- 12-Month Minimum Lease Term
- $45 Application Fee
- Tax Lot 125
- Assessor Parcel Number 164-23-046
Community Details
Overview
- Property has a Home Owners Association
- Mountain Park Condo Association, Phone Number (602) 437-4777
- Mountain Park Condominiums Unit 111 128 211 228 Subdivision
Amenities
- Clubhouse
- Recreation Room
Recreation
- Fenced Community Pool
- Community Spa
Pet Policy
- Call for details about the types of pets allowed
Map
Source: Arizona Regional Multiple Listing Service (ARMLS)
MLS Number: 6950071
APN: 164-23-046
- 1820 E Morten Ave Unit 119
- 1820 E Morten Ave Unit 224
- 1840 E Morten Ave Unit 229
- 7557 N Dreamy Draw Dr Unit 224
- 7557 N Dreamy Draw Dr Unit 167
- 7557 N Dreamy Draw Dr Unit 219
- 1880 E Morten Ave Unit 239
- 1880 E Morten Ave Unit 124
- 1717 E Morten Ave Unit 49
- 1717 E Morten Ave Unit 62
- 1717 E Morten Ave Unit 12
- 1717 E Morten Ave Unit 5
- 7300 N Dreamy Draw Dr Unit 202
- 7240 N Dreamy Draw Dr Unit 102
- 2019 E Gardenia Ave
- 1811 E Hayward Ave Unit 1
- 1803 E Frier Dr Unit 3
- 1830 E Palmaire Ave
- 2119 E Northview Ave
- 2012 E Glenn Dr
- 1829 E Morten Ave
- 7557 N Dreamy Draw Dr Unit 184
- 7557 N Dreamy Draw Dr Unit 273
- 1880 E Morten Ave Unit 202
- 7240 N Dreamy Draw Dr Unit 123
- 1411 E Orangewood Ave Unit 107
- 1747 E Northern Ave Unit 126
- 7303 N 14th St Unit 10
- 7810 N 14th Place
- 1747 E Northern Ave
- 1611 E Lamar Rd Unit D
- 6739 N 16th St Unit 14
- 1710 E Ocotillo Rd Unit 8
- 8115 N 18th St
- 1702 E Ocotillo Rd Unit 2
- 6802 N 22nd Place
- 6711 N 16th Place
- 6823 N 14th St
- 1202 E Kaler Dr Unit 3
- 1202 E Kaler Dr Unit 2
