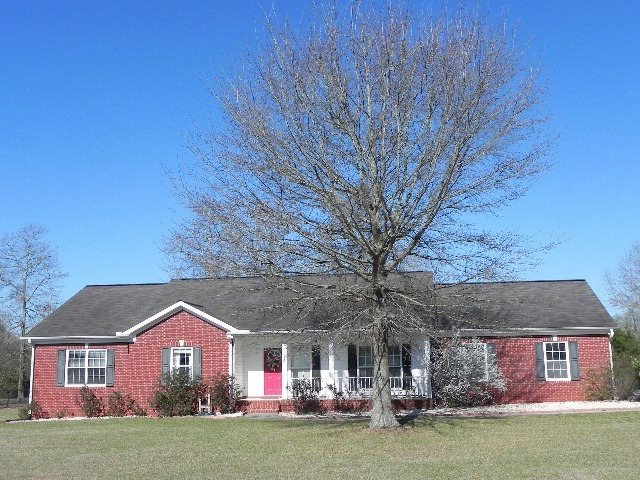
1820 Eddins Rd Dothan, AL 36301
Highlights
- Spa
- Wood Flooring
- 2 Car Attached Garage
- Traditional Architecture
- Main Floor Primary Bedroom
- Eat-In Kitchen
About This Home
As of February 2020Move-in ready 4 bdrm/2.5 bath. 4th bedroom previously used as an office. Built-ins are removable. All floors ceramic tile or hardwood. Custom cabinets in kitchen with pull-out drawers. All appliances including refrigerator remain. Grand room and master bdrm have double treyed ceiling. Large screened back porch. Fenced rear yard. Storage building/playhouse remains (with window unit A/C). Roof approx. 6 yrs old. Laundry with 1/2 bath & hanging space for clothes. 1.25 acres.
Home Details
Home Type
- Single Family
Est. Annual Taxes
- $695
Year Built
- Built in 2001
Lot Details
- 1.25 Acre Lot
- Lot Dimensions are 252.73 x 216
- Back Yard Fenced
- Chain Link Fence
Parking
- 2 Car Attached Garage
- Garage Door Opener
Home Design
- Traditional Architecture
- Brick Exterior Construction
- Slab Foundation
- Asphalt Roof
- Vinyl Siding
Interior Spaces
- 2,110 Sq Ft Home
- Ceiling Fan
- Double Pane Windows
- Window Treatments
- Entrance Foyer
- Laundry in unit
Kitchen
- Eat-In Kitchen
- Self-Cleaning Oven
- Range with Range Hood
- Microwave
- Dishwasher
- Disposal
Flooring
- Wood
- Tile
Bedrooms and Bathrooms
- 4 Bedrooms
- Primary Bedroom on Main
- Walk-In Closet
- Spa Bath
- Separate Shower
- Ceramic Tile in Bathrooms
Home Security
- Home Security System
- Fire and Smoke Detector
- Fire Sprinkler System
Outdoor Features
- Spa
- Screened Patio
- Outdoor Storage
Schools
- Hidden Lake Primary/Beverlye Intermediate
- Honeysuckl Middle School
- Dothan High School
Utilities
- Cooling Available
- Heat Pump System
- Electric Water Heater
- Septic Tank
- Cable TV Available
Community Details
- Wilson Mill Estates Subdivision
Listing and Financial Details
- Assessor Parcel Number 381602044000001.004
Ownership History
Purchase Details
Home Financials for this Owner
Home Financials are based on the most recent Mortgage that was taken out on this home.Purchase Details
Home Financials for this Owner
Home Financials are based on the most recent Mortgage that was taken out on this home.Purchase Details
Home Financials for this Owner
Home Financials are based on the most recent Mortgage that was taken out on this home.Map
Similar Homes in Dothan, AL
Home Values in the Area
Average Home Value in this Area
Purchase History
| Date | Type | Sale Price | Title Company |
|---|---|---|---|
| Warranty Deed | $213,000 | None Available | |
| Warranty Deed | $200,000 | -- | |
| Joint Tenancy Deed | -- | -- |
Mortgage History
| Date | Status | Loan Amount | Loan Type |
|---|---|---|---|
| Previous Owner | $25,000 | Future Advance Clause Open End Mortgage | |
| Previous Owner | $115,000 | Purchase Money Mortgage | |
| Previous Owner | $197,191 | No Value Available |
Property History
| Date | Event | Price | Change | Sq Ft Price |
|---|---|---|---|---|
| 02/07/2020 02/07/20 | Sold | $213,000 | 0.0% | $101 / Sq Ft |
| 11/23/2019 11/23/19 | Pending | -- | -- | -- |
| 08/16/2019 08/16/19 | For Sale | $213,000 | +6.5% | $101 / Sq Ft |
| 05/12/2014 05/12/14 | Sold | $200,000 | 0.0% | $95 / Sq Ft |
| 04/05/2014 04/05/14 | Pending | -- | -- | -- |
| 03/14/2014 03/14/14 | For Sale | $200,000 | -- | $95 / Sq Ft |
Tax History
| Year | Tax Paid | Tax Assessment Tax Assessment Total Assessment is a certain percentage of the fair market value that is determined by local assessors to be the total taxable value of land and additions on the property. | Land | Improvement |
|---|---|---|---|---|
| 2024 | $1,841 | $51,140 | $0 | $0 |
| 2023 | $1,841 | $49,240 | $0 | $0 |
| 2022 | $1,490 | $43,180 | $0 | $0 |
| 2021 | $1,339 | $45,540 | $0 | $0 |
| 2020 | $613 | $19,280 | $0 | $0 |
| 2019 | $613 | $19,280 | $0 | $0 |
| 2018 | $613 | $19,280 | $0 | $0 |
| 2017 | $646 | $20,240 | $0 | $0 |
| 2016 | $646 | $0 | $0 | $0 |
| 2015 | $646 | $0 | $0 | $0 |
| 2014 | $656 | $0 | $0 | $0 |
Source: Dothan Multiple Listing Service (Southeast Alabama Association of REALTORS®)
MLS Number: 151890
APN: 16-02-04-4-000-001-004
- 309 Alcan Way
- 377 Lucy Grade Rd
- 5+-ac Cottonwood Rd (Hwy 53) Eddins Rd
- 3001 E Cottonwood Rd
- 11 Willie Varnum Rd
- 10 Willie Varnum Rd
- 9 Willie Varnum Rd
- 6 Willie Varnum Rd
- 1109 Sanitary Dairy Rd
- 2807 Eddins Rd
- 76.47+-ac Eddins Rd
- 511 Ridgeland Rd
- 0 Prevatt Rd
- 561 Ridgeland Rd
- 563 Ridgeland Rd
- 565 Ridgeland Rd
- 303 Courtland Dr
- 122 Litchfield Dr
- 115 Lakeside Dr
- 511 Paxton Loop
