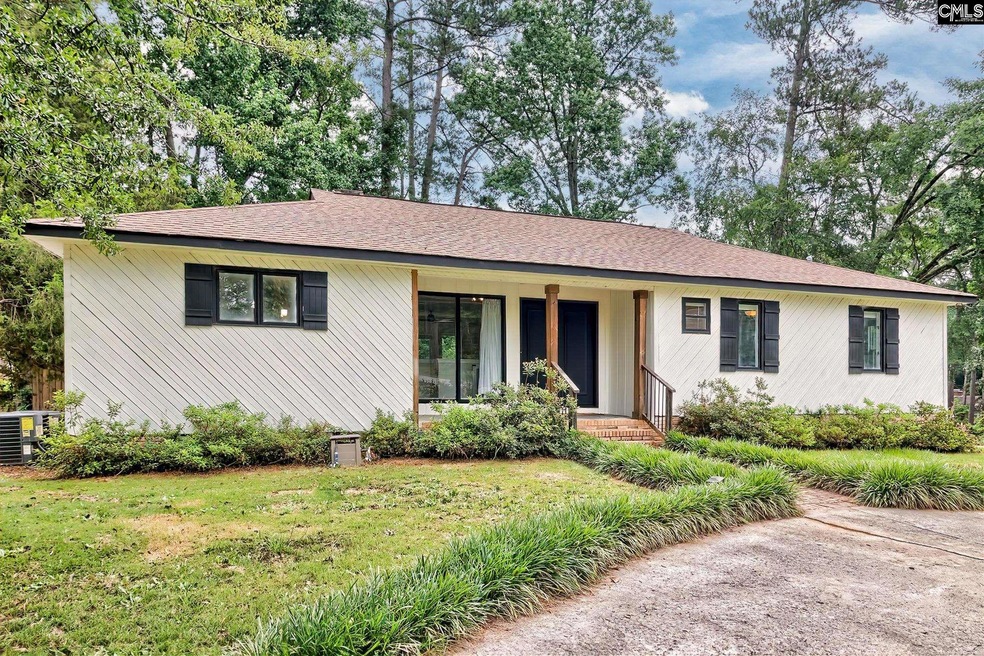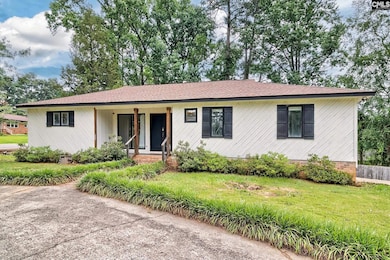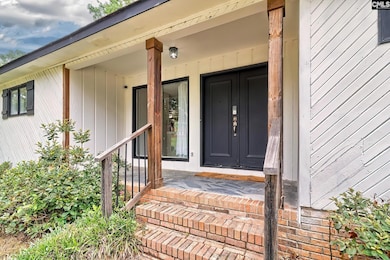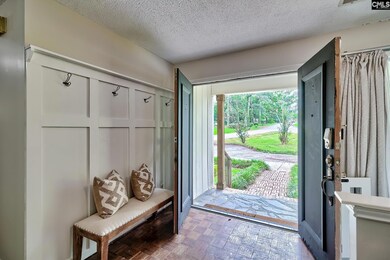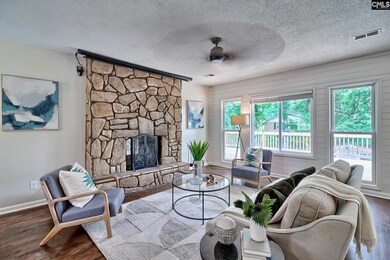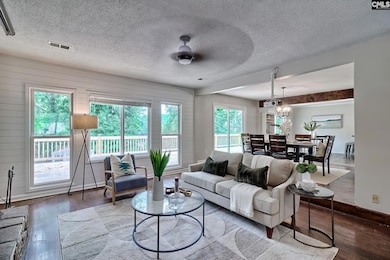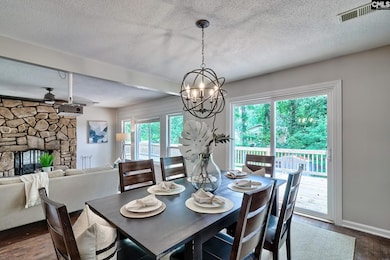
1820 Elm Abode Terrace Columbia, SC 29210
Saint Andrews NeighborhoodEstimated payment $1,678/month
Highlights
- Second Kitchen
- Fireplace in Primary Bedroom
- Wood Flooring
- Craftsman Architecture
- Deck
- Main Floor Primary Bedroom
About This Home
Rare find! This updated nearly 3000 sqft home boasts 2 complete living levels, each with their own kitchen! The main level has a semi-open floor plan with almost a complete wall of sliding doors/windows for tons of natural light! The great room features a flag stone fireplace, ship lapped accent wall, hardwood flooring and a 1080 projection TV! The master suite is enormous and boasts LVP flooring, custom built-in book shelves, a fireplace and private access to the extended back deck! Built in 2024 the back deck is 12' x 55' and truly is ENORMOUS, spanning the entire length of the back of the home! There is an additional bedroom on the main level with it's own private bath! As you move to the lower level, you will discover another living room with a brick fireplace, 2 additional spacious bedrooms that share a full bath and a 2nd kitchen! The lower level has its own HVAC unit as well as its on septic system and would make a great rental space for added income! Other features include: circle front driveway and 2 different side parking areas, backyard access through a double gate, 8' x 20' storage shed/workshop, 12' x 55' concrete patio (under the deck) and so much more! Situated on a large .42 acre lot with no HOA and located just mins from either Harbison or downtown Columbia! Disclaimer: CMLS has not reviewed and, therefore, does not endorse vendors who may appear in listings.
Home Details
Home Type
- Single Family
Est. Annual Taxes
- $1,531
Year Built
- Built in 1978
Lot Details
- 0.42 Acre Lot
- West Facing Home
- Privacy Fence
- Wood Fence
- Back Yard Fenced
- Corner Lot
Parking
- 5 Parking Spaces
Home Design
- Craftsman Architecture
- Slab Foundation
- Brick Front
- Cedar
Interior Spaces
- 2,893 Sq Ft Home
- 2-Story Property
- Built-In Features
- Bookcases
- Bar
- Crown Molding
- High Ceiling
- Ceiling Fan
- Fireplace Features Masonry
- Great Room with Fireplace
- 3 Fireplaces
- Workshop
- Attic Access Panel
- Video Cameras
- Finished Basement
Kitchen
- Second Kitchen
- Eat-In Kitchen
- Free-Standing Range
- Induction Cooktop
- Dishwasher
Flooring
- Wood
- Tile
- Luxury Vinyl Plank Tile
Bedrooms and Bathrooms
- 4 Bedrooms
- Primary Bedroom on Main
- Fireplace in Primary Bedroom
- Dual Closets
- In-Law or Guest Suite
- Dual Vanity Sinks in Primary Bathroom
- Garden Bath
- Separate Shower
Outdoor Features
- Balcony
- Deck
- Covered patio or porch
- Shed
- Rain Gutters
Schools
- Rhame Elementary School
- St Andrews Middle School
- Columbia High School
Utilities
- Central Heating and Cooling System
- Cable TV Available
Community Details
- No Home Owners Association
- Elm Abode Subdivision
Map
Home Values in the Area
Average Home Value in this Area
Tax History
| Year | Tax Paid | Tax Assessment Tax Assessment Total Assessment is a certain percentage of the fair market value that is determined by local assessors to be the total taxable value of land and additions on the property. | Land | Improvement |
|---|---|---|---|---|
| 2024 | $1,531 | $181,700 | $0 | $0 |
| 2023 | $1,531 | $6,320 | $0 | $0 |
| 2022 | $1,390 | $158,000 | $17,100 | $140,900 |
| 2021 | $4,580 | $9,480 | $0 | $0 |
| 2020 | $931 | $5,510 | $0 | $0 |
| 2019 | $902 | $5,510 | $0 | $0 |
| 2018 | $796 | $5,040 | $0 | $0 |
| 2017 | $780 | $5,040 | $0 | $0 |
| 2016 | $777 | $5,040 | $0 | $0 |
| 2015 | $759 | $5,040 | $0 | $0 |
| 2014 | $738 | $125,700 | $0 | $0 |
| 2013 | -- | $5,030 | $0 | $0 |
Property History
| Date | Event | Price | Change | Sq Ft Price |
|---|---|---|---|---|
| 06/09/2025 06/09/25 | Pending | -- | -- | -- |
| 05/30/2025 05/30/25 | For Sale | $279,900 | -- | $97 / Sq Ft |
Purchase History
| Date | Type | Sale Price | Title Company |
|---|---|---|---|
| Deed | $158,000 | None Available | |
| Deed | $158,000 | None Listed On Document | |
| Deed | $142,000 | None Available | |
| Deed | $118,700 | None Available | |
| Sheriffs Deed | $2,500 | -- |
Mortgage History
| Date | Status | Loan Amount | Loan Type |
|---|---|---|---|
| Open | $150,100 | New Conventional | |
| Closed | $150,100 | New Conventional | |
| Previous Owner | $109,800 | New Conventional | |
| Previous Owner | $113,600 | Purchase Money Mortgage | |
| Previous Owner | $94,960 | Fannie Mae Freddie Mac | |
| Previous Owner | $160,646 | Unknown | |
| Closed | $10,000 | No Value Available |
Similar Homes in Columbia, SC
Source: Consolidated MLS (Columbia MLS)
MLS Number: 609786
APN: 07405-07-01
- 201 Burbank St
- 1702 Elm Abode Terrace
- 112 Gateway Ln
- 105 Wynfield Ct
- 1632 Romain Dr
- 1712 Omarest Dr
- 1748 Omarest Dr
- 1510 Canal Dr
- 1749 Romain Dr
- 105 River Bluff Ct
- 320 Cambout St
- 220 River Bluff Blvd
- 321 Cambout St
- 409 Huntley Way
- 1850 Atlantic Dr Unit 416
- 1850 Atlantic Dr
- 1850 Atlantic Dr Unit 415
- 1850 Atlantic Dr Unit 211
- 1850 Atlantic Dr Unit 436
- 529 Cambout St
