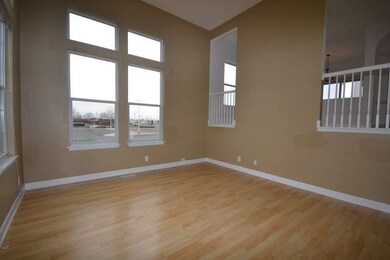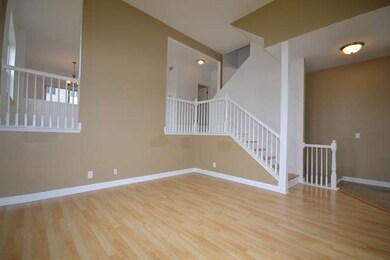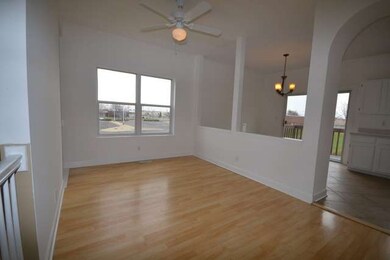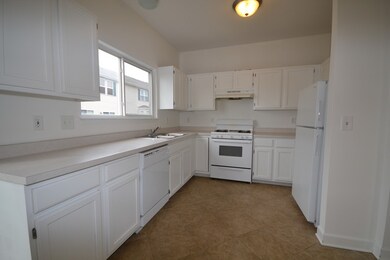
1820 Grandview Place Unit 7A Montgomery, IL 60538
Briarcliff Woods NeighborhoodEstimated Value: $255,000 - $279,000
Highlights
- End Unit
- Den
- Balcony
- Oswego High School Rated A-
- Walk-In Pantry
- Attached Garage
About This Home
As of October 2015Simply Stunning! Walk in to over 1800 sq ft of living space! Beautiful Formal Living rm with loads of natural light! Open concept floor plan! Generous Kitchen and Eating area with architectural arch! All appliances included! Finished Lookout Lower Level with family room! End Unit! Award winning School Dist. 308! Minutes from dining, shopping, transportation! SHORT SALE approved at list price! Brand New Water Heater!
Townhouse Details
Home Type
- Townhome
Est. Annual Taxes
- $4,776
Year Built
- 1997
Lot Details
- 0.69
HOA Fees
- $160 per month
Parking
- Attached Garage
- Garage Door Opener
- Driveway
- Parking Included in Price
- Garage Is Owned
Home Design
- Slab Foundation
- Asphalt Shingled Roof
- Vinyl Siding
Interior Spaces
- Dual Sinks
- Den
- Storage
- Finished Basement
- English Basement
Kitchen
- Walk-In Pantry
- Oven or Range
- Dishwasher
- Disposal
Laundry
- Dryer
- Washer
Home Security
Utilities
- Forced Air Heating and Cooling System
- Heating System Uses Gas
Additional Features
- Balcony
- End Unit
Listing and Financial Details
- Homeowner Tax Exemptions
Community Details
Pet Policy
- Pets Allowed
Additional Features
- Common Area
- Storm Screens
Ownership History
Purchase Details
Purchase Details
Purchase Details
Home Financials for this Owner
Home Financials are based on the most recent Mortgage that was taken out on this home.Purchase Details
Purchase Details
Home Financials for this Owner
Home Financials are based on the most recent Mortgage that was taken out on this home.Similar Homes in the area
Home Values in the Area
Average Home Value in this Area
Purchase History
| Date | Buyer | Sale Price | Title Company |
|---|---|---|---|
| Morawiec Teresa | $159,000 | Fidelity National Title | |
| Metzger Laura S | -- | None Available | |
| Metzger Laura | -- | Attorney | |
| Metzger Linda | $117,000 | Citywide Title Corporation | |
| Wilson Penny L | $135,500 | First American Title Ins Co |
Mortgage History
| Date | Status | Borrower | Loan Amount |
|---|---|---|---|
| Previous Owner | Wilson Penny L | $40,000 | |
| Previous Owner | Wilson Penny L | $127,600 | |
| Previous Owner | Wilson Penny L | $124,900 |
Property History
| Date | Event | Price | Change | Sq Ft Price |
|---|---|---|---|---|
| 10/08/2015 10/08/15 | Sold | $117,000 | +4.5% | $64 / Sq Ft |
| 04/17/2015 04/17/15 | Pending | -- | -- | -- |
| 04/06/2015 04/06/15 | For Sale | $112,000 | -- | $61 / Sq Ft |
Tax History Compared to Growth
Tax History
| Year | Tax Paid | Tax Assessment Tax Assessment Total Assessment is a certain percentage of the fair market value that is determined by local assessors to be the total taxable value of land and additions on the property. | Land | Improvement |
|---|---|---|---|---|
| 2023 | $4,776 | $63,078 | $4,968 | $58,110 |
| 2022 | $4,776 | $57,343 | $4,516 | $52,827 |
| 2021 | $4,841 | $56,218 | $4,427 | $51,791 |
| 2020 | $4,741 | $54,581 | $4,298 | $50,283 |
| 2019 | $4,619 | $52,647 | $4,298 | $48,349 |
| 2018 | $3,772 | $43,873 | $3,582 | $40,291 |
| 2017 | $3,634 | $40,250 | $3,286 | $36,964 |
| 2016 | $3,694 | $40,250 | $3,286 | $36,964 |
| 2015 | $4,407 | $38,889 | $3,175 | $35,714 |
| 2014 | -- | $36,687 | $2,995 | $33,692 |
| 2013 | -- | $40,764 | $3,328 | $37,436 |
Agents Affiliated with this Home
-
Amy Kite

Seller's Agent in 2015
Amy Kite
Keller Williams Infinity
(224) 337-2788
1,143 Total Sales
-
Vitali Kniazkov

Buyer's Agent in 2015
Vitali Kniazkov
Coldwell Banker Realty
(630) 796-5747
180 Total Sales
Map
Source: Midwest Real Estate Data (MRED)
MLS Number: MRD08883187
APN: 03-04-227-049
- 1913 Grandview Place Unit 4E
- 204 Fairwind Dr
- 150 Hamlet Cir
- 53 Fallcreek Cir Unit 35
- 1614 Timber Lane Dr
- 303 Huntington Ct
- 145 Heathgate Rd
- 52 Ingleshire Rd
- 108 Buckingham Ct
- 217 Arbor Ridge Dr
- 112 Long Beach Rd
- 2071 Wiesbrook Dr
- 96 Red Fox Run
- 170 Montgomery Rd
- 1368 Talma St
- 1228 Lebanon St
- 1210 Douglas Ave
- 82 Paddock St
- 1346 S Broadway Rd
- 100 2nd Ave
- 1820 Grandview Place Unit 7A
- 1808 Grandview Place Unit 7D
- 1812 Grandview Place Unit 7C
- 1800 Grandview Place Unit 7F
- 1816 Grandview Place Unit 7B
- 1804 Grandview Place Unit 7E
- 1850 Grandview Place Unit 8F
- 1842 Grandview Place Unit 8D
- 1846 Grandview Place Unit 8E
- 1838 Grandview Place Unit 8C
- 1834 Grandview Place
- 1830 Grandview Place Unit 8A
- 1801 Grandview Place Unit 1A
- 1859 Grandview Place Unit 2A
- 100 Hamlet Cir
- 1916 Grandview Place Unit 9C
- 1920 Grandview Place Unit 9B
- 1912 Grandview Place Unit 9D
- 1908 Grandview Place Unit 9E
- 1900 Grandview Place Unit 9G






