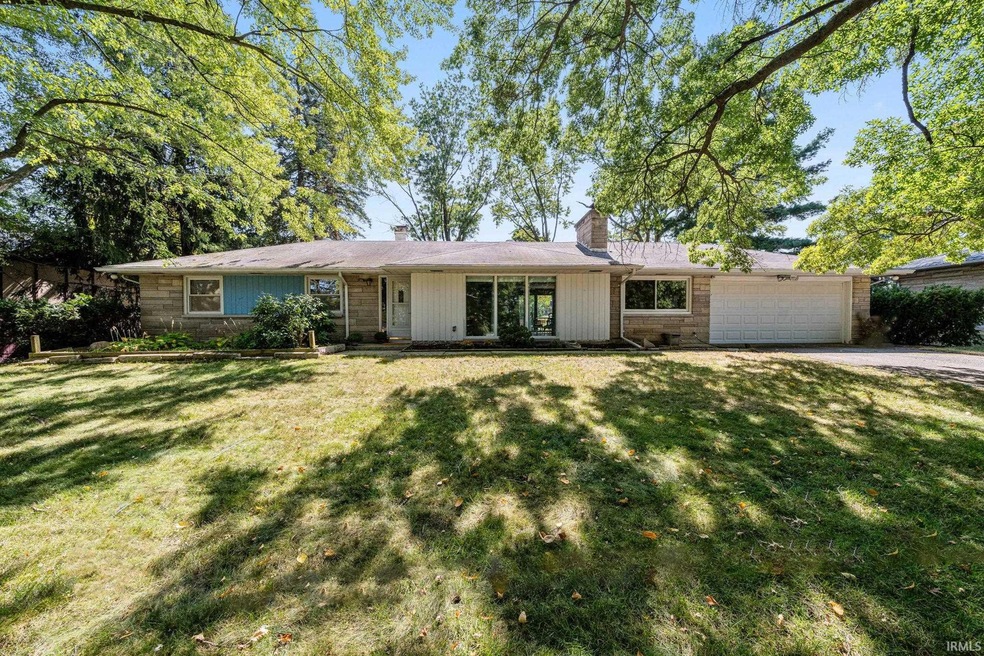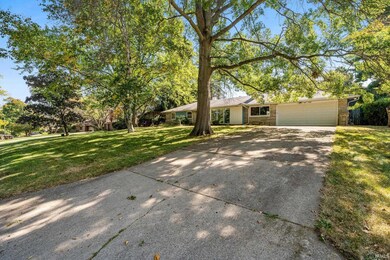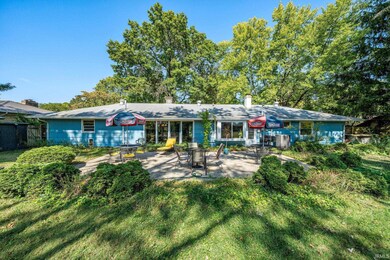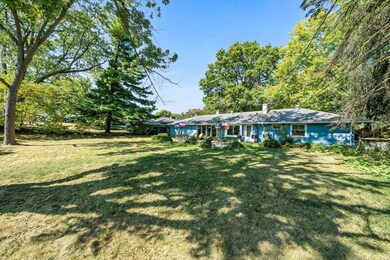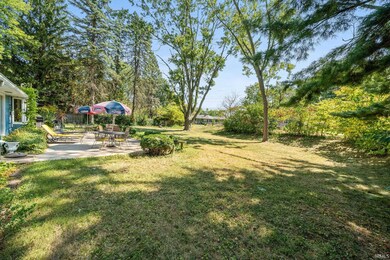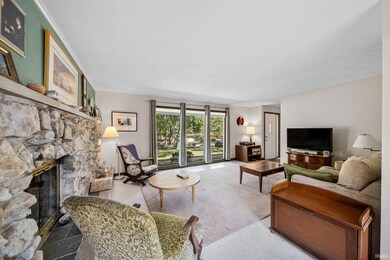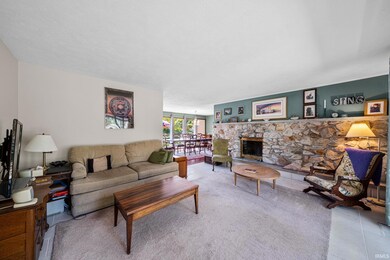
1820 Inwood Rd South Bend, IN 46614
Highlights
- Primary Bedroom Suite
- 2 Car Attached Garage
- Bathtub with Shower
- Formal Dining Room
- Eat-In Kitchen
- Patio
About This Home
As of October 2024Discover this classic limestone mid-century modern ranch nestled in the desirable Twyckenham Hills neighborhood! Step into the cozy living room, where floor-to-ceiling windows flood the space with warmth and natural light. As the cooler months approach, relax by the stunning quartz stone fireplace, the perfect focal point for gatherings. The living room seamlessly opens to a spacious formal dining room and eat-in kitchen that boasts a large picture window overlooking the open patio and backyard. This traditional floor plan features three comfortable bedrooms and two full bathrooms. Additional updates include new carpet and fresh paint in most rooms, new HVAC system installed in 2019, Leaf Filter on gutters in 2019, water heater in 2016, home is wired for fiber optic internet, garage is wired for charging electric cars, and some replacement windows throughout the home. Convenient main floor laundry and a bonus room off the two-stall garage is ideal for extra storage space. Located just minutes from bypass access, shopping, and restaurants, this charming home on popular Inwood Road is a must-see! Don't miss your chance to make it yours!
Last Agent to Sell the Property
Cressy & Everett - South Bend Brokerage Phone: 574-302-5529 Listed on: 09/19/2024

Home Details
Home Type
- Single Family
Est. Annual Taxes
- $2,241
Year Built
- Built in 1957
Lot Details
- 0.35 Acre Lot
- Lot Dimensions are 98.9x154.8
- Level Lot
- Irregular Lot
Parking
- 2 Car Attached Garage
- Garage Door Opener
Home Design
- Slab Foundation
- Wood Siding
- Limestone
Interior Spaces
- 1,540 Sq Ft Home
- 1-Story Property
- Wood Burning Fireplace
- Formal Dining Room
Kitchen
- Eat-In Kitchen
- Electric Oven or Range
- Disposal
Bedrooms and Bathrooms
- 3 Bedrooms
- Primary Bedroom Suite
- 2 Full Bathrooms
- Bathtub with Shower
- Separate Shower
Laundry
- Laundry on main level
- Washer and Gas Dryer Hookup
Outdoor Features
- Patio
Schools
- Lincoln Elementary School
- Jackson Middle School
- Riley High School
Utilities
- Forced Air Heating and Cooling System
- Heating System Uses Gas
Community Details
- Meadow View / Meadowview Subdivision
Listing and Financial Details
- Assessor Parcel Number 71-09-30-226-002.000-002
Ownership History
Purchase Details
Home Financials for this Owner
Home Financials are based on the most recent Mortgage that was taken out on this home.Purchase Details
Purchase Details
Home Financials for this Owner
Home Financials are based on the most recent Mortgage that was taken out on this home.Purchase Details
Purchase Details
Similar Homes in South Bend, IN
Home Values in the Area
Average Home Value in this Area
Purchase History
| Date | Type | Sale Price | Title Company |
|---|---|---|---|
| Deed | -- | Metropolitan Title | |
| Deed | $215,000 | Metropolitan Title | |
| Warranty Deed | -- | -- | |
| Warranty Deed | -- | -- | |
| Warranty Deed | -- | -- | |
| Warranty Deed | -- | None Available |
Mortgage History
| Date | Status | Loan Amount | Loan Type |
|---|---|---|---|
| Previous Owner | $20,000 | Credit Line Revolving | |
| Previous Owner | $105,000 | New Conventional | |
| Previous Owner | $20,800 | New Conventional | |
| Previous Owner | $105,000 | New Conventional |
Property History
| Date | Event | Price | Change | Sq Ft Price |
|---|---|---|---|---|
| 10/31/2024 10/31/24 | Sold | $215,000 | 0.0% | $140 / Sq Ft |
| 09/22/2024 09/22/24 | Pending | -- | -- | -- |
| 09/19/2024 09/19/24 | For Sale | $215,000 | +73.4% | $140 / Sq Ft |
| 05/19/2017 05/19/17 | Sold | $124,000 | -4.5% | $81 / Sq Ft |
| 03/27/2017 03/27/17 | Pending | -- | -- | -- |
| 03/01/2017 03/01/17 | For Sale | $129,900 | -- | $84 / Sq Ft |
Tax History Compared to Growth
Tax History
| Year | Tax Paid | Tax Assessment Tax Assessment Total Assessment is a certain percentage of the fair market value that is determined by local assessors to be the total taxable value of land and additions on the property. | Land | Improvement |
|---|---|---|---|---|
| 2024 | $2,241 | $185,900 | $53,300 | $132,600 |
| 2023 | $2,198 | $185,500 | $52,800 | $132,700 |
| 2022 | $2,039 | $172,900 | $52,800 | $120,100 |
| 2021 | $1,483 | $125,300 | $28,900 | $96,400 |
| 2020 | $1,699 | $142,800 | $31,400 | $111,400 |
| 2019 | $1,277 | $124,800 | $26,600 | $98,200 |
| 2018 | $1,258 | $105,000 | $22,400 | $82,600 |
| 2017 | $1,290 | $103,600 | $22,400 | $81,200 |
| 2016 | $2,695 | $103,600 | $22,400 | $81,200 |
| 2014 | $2,427 | $92,500 | $12,700 | $79,800 |
Agents Affiliated with this Home
-
Jodi Albright

Seller's Agent in 2024
Jodi Albright
Cressy & Everett - South Bend
(574) 302-5529
123 Total Sales
-
Leslie Wesley
L
Buyer's Agent in 2024
Leslie Wesley
Grace Realty Group
31 Total Sales
-
Mike Schade
M
Seller's Agent in 2017
Mike Schade
Cressy & Everett- Elkhart
(574) 320-5416
52 Total Sales
Map
Source: Indiana Regional MLS
MLS Number: 202436276
APN: 71-09-30-226-002.000-002
- 1606 Inwood Rd
- 3530 Hanover Ct
- 4133 Coral Dr
- 1426 Byron Dr
- 1943 Piedmont Way
- 4113 York Rd
- 1303 E Erskine Manor Hill
- 4026 Brookton Dr
- 1421 E Ireland Rd
- 1413 Orkney Ct
- 4817 Huntley Ct
- 2500 Topsfield Rd Unit 907
- 2500 Topsfield Rd Unit 512
- 2500 Topsfield Rd Unit 411
- 1166 Ridgedale Rd
- 1983 Greenock St
- 1603 Southbrook Dr
- 4829 Kintyre Dr
- 2527 Woodmont Dr
- 2718 S Twyckenham Dr
