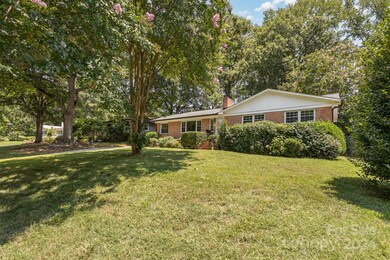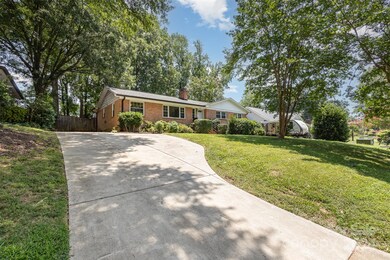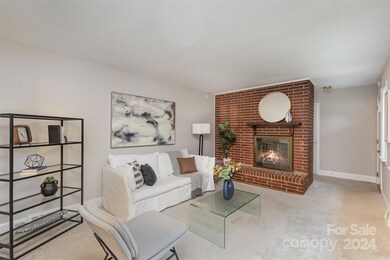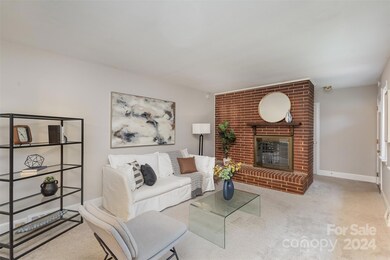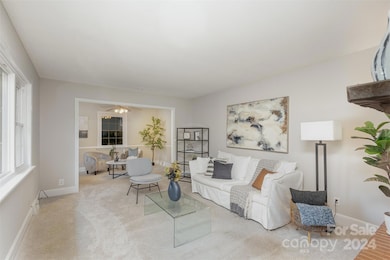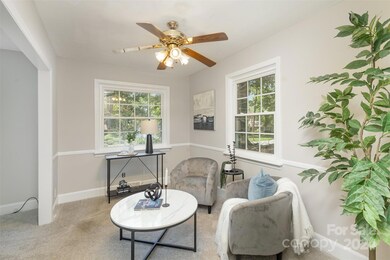
1820 Lansdale Dr Charlotte, NC 28205
Windsor Park NeighborhoodHighlights
- Wooded Lot
- Wood Flooring
- Laundry Room
- Ranch Style House
- Fireplace
- Four Sided Brick Exterior Elevation
About This Home
As of August 2024Adorable brick ranch on a quarter of an acre in Windsor Park in Charlotte! Mature landscaping adorns the front yard as you pull onto the concrete drive. Foyer entrance leads you to the living room embellished w/a brick floor-to-ceiling fireplace w/hearth. The living room is open to the sitting room, which leads you to the kitchen and dining area. Kitchen is stunning with matching, gourmet, stainless steel appliances. The cabinets have been re-touched with love, opening up the space! Dining room is lit with natural light and accented with crown molding. Primary bedroom offers ample space and kissed with sunlight, this space is sure to become your relaxing space. Primary en-suite offers tub/shower combo. Secondary bedrooms are large and share the half bathroom in the hallway. There is a storage room just off the back deck. Large backyard with fencing along all sides, storage building, and lots of room to let your outdoor oasis come to life! Welcome home!
Last Agent to Sell the Property
EXP Realty LLC Brokerage Email: marybnewsome@gmail.com License #332157 Listed on: 07/19/2024

Home Details
Home Type
- Single Family
Est. Annual Taxes
- $1,839
Year Built
- Built in 1959
Lot Details
- Lot Dimensions are 148x79x148x90
- Back Yard Fenced
- Wooded Lot
- Property is zoned R4
Parking
- 4 Car Garage
- Driveway
Home Design
- Ranch Style House
- Composition Roof
- Four Sided Brick Exterior Elevation
Interior Spaces
- 1,360 Sq Ft Home
- Fireplace
- Wood Flooring
- Crawl Space
- Laundry Room
Kitchen
- Oven
- Freezer
- Dishwasher
Bedrooms and Bathrooms
- 3 Main Level Bedrooms
Schools
- Windsor Park Elementary School
- Eastway Middle School
- Garinger High School
Utilities
- Central Air
- Heat Pump System
Community Details
- Darby Acres Subdivision
Listing and Financial Details
- Assessor Parcel Number 101-192-09
Ownership History
Purchase Details
Home Financials for this Owner
Home Financials are based on the most recent Mortgage that was taken out on this home.Purchase Details
Similar Homes in the area
Home Values in the Area
Average Home Value in this Area
Purchase History
| Date | Type | Sale Price | Title Company |
|---|---|---|---|
| Warranty Deed | $340,000 | None Listed On Document | |
| Deed | -- | -- |
Mortgage History
| Date | Status | Loan Amount | Loan Type |
|---|---|---|---|
| Open | $323,000 | New Conventional | |
| Previous Owner | $85,600 | Unknown |
Property History
| Date | Event | Price | Change | Sq Ft Price |
|---|---|---|---|---|
| 08/16/2024 08/16/24 | Sold | $340,000 | 0.0% | $250 / Sq Ft |
| 07/19/2024 07/19/24 | For Sale | $340,000 | -- | $250 / Sq Ft |
Tax History Compared to Growth
Tax History
| Year | Tax Paid | Tax Assessment Tax Assessment Total Assessment is a certain percentage of the fair market value that is determined by local assessors to be the total taxable value of land and additions on the property. | Land | Improvement |
|---|---|---|---|---|
| 2023 | $1,839 | $299,600 | $80,000 | $219,600 |
| 2022 | $1,839 | $190,600 | $80,000 | $110,600 |
| 2021 | $1,839 | $190,600 | $80,000 | $110,600 |
| 2020 | $1,839 | $190,600 | $80,000 | $110,600 |
| 2019 | $1,931 | $190,600 | $80,000 | $110,600 |
| 2018 | $1,324 | $95,300 | $23,800 | $71,500 |
| 2017 | $1,297 | $95,300 | $23,800 | $71,500 |
| 2016 | -- | $95,300 | $23,800 | $71,500 |
| 2015 | $1,276 | $95,300 | $23,800 | $71,500 |
| 2014 | $1,408 | $104,800 | $23,800 | $81,000 |
Agents Affiliated with this Home
-
Mary Newsome
M
Seller's Agent in 2024
Mary Newsome
EXP Realty LLC
(980) 521-8609
1 in this area
60 Total Sales
-
Kristen Summers

Buyer's Agent in 2024
Kristen Summers
EXP Realty LLC Mooresville
(704) 246-9206
1 in this area
50 Total Sales
Map
Source: Canopy MLS (Canopy Realtor® Association)
MLS Number: 4154475
APN: 101-192-09
- 3909 Woodbriar Trail
- 5115 Carriage Drive Cir
- 4500 Central Ave Unit B
- 4520 Central Ave Unit C
- 2919 Dunaire Dr
- 3937 Tamerlane
- 3022 Sudbury Rd
- 3729 Woodleaf Rd
- 3931 Belshire Ln
- 3801 Woodleaf Rd
- 2509 Kilborne Dr Unit J
- 3839 Woodleaf Rd
- 4222 Acorn St
- 4226 Acorn St
- 4230 Acorn St
- 3831 Winterfield Place
- 4257 Acorn St
- 5229 Tarrywood Ln
- 5305 Tarrywood Ln
- 4024 Seaforth Dr

