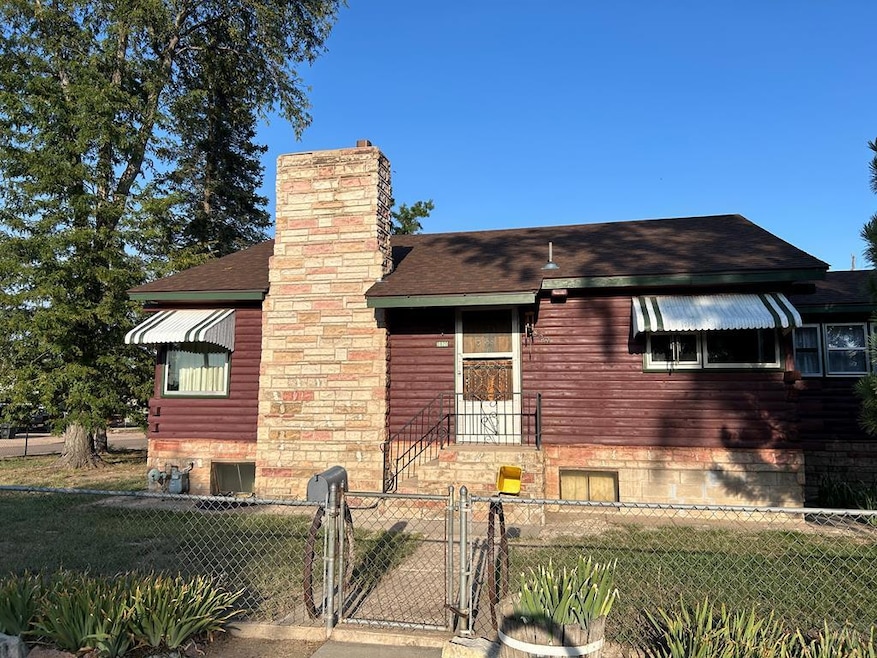1820 Logan Ave Pueblo, CO 81004
Lakeview NeighborhoodEstimated payment $1,094/month
Highlights
- New Flooring
- Ranch Style House
- No HOA
- Newly Painted Property
- Corner Lot
- 4-minute walk to Corwin Community Park & Play Yard
About This Home
One owner Log built Rancher on Pueblo's South Side with an easy walk to St. Mary Corwin Hospital. Great home for traveling nurses. Highly polished, original Oak hardwood flooring in all of the main level excepting kitchen & bath. Large, spacious living room impressive Flagstone/Limestone rock fireplace and upscale knotty pine wall covering. Bright & cheery Kitchen offers all new flooring, built-in Frigidaire oven with slide out electric range, built in china cabinet. Original cabinetry appears to be Maple and still in great condition. Adjoining room off kitchen offers a large amount of additional storage and new flooring. Both main level bedrooms are of ample size, with the primary bedroom boasting oversize closets. Main level bathroom has been fully remodeled and updated with new laminate flooring, tub surround, vanity & fixtures. Basement offers a large family room and small kitchenette area. Other recent upgrades are; New American Standard furnace, fresh interior & exterior paint, new smoke and carbon monoxide detectors, new breaker box installed (exterior) with room for expansion. The biggest improvement is the new sewer line installed from house to main hookup. Roof was replaced three years ago. Cash or Conventional financing only. Corwin Middle School is just a few blocks away.
Listing Agent
RE/MAX Of Pueblo Inc Brokerage Email: 7195461717, agood@remaxpueblo.com License #40034264 Listed on: 09/08/2025

Home Details
Home Type
- Single Family
Est. Annual Taxes
- $990
Year Built
- Built in 1962
Lot Details
- 6,186 Sq Ft Lot
- Lot Dimensions are 50 x 124
- Wood Fence
- Aluminum or Metal Fence
- Corner Lot
- Landscaped with Trees
- Property is zoned R-2
Parking
- No Garage
Home Design
- Ranch Style House
- Newly Painted Property
- Frame Construction
- Composition Roof
- Log Siding
- Copper Plumbing
- Stone Veneer
- Lead Paint Disclosure
Interior Spaces
- Ceiling Fan
- Wood Burning Fireplace
- Window Treatments
- Wood Frame Window
- Living Room with Fireplace
- Storm Windows
Kitchen
- Electric Oven or Range
- Electric Cooktop
Flooring
- New Flooring
- Wood
- Laminate
- Vinyl
Bedrooms and Bathrooms
- 2 Bedrooms
- 2 Bathrooms
Finished Basement
- Basement Fills Entire Space Under The House
- Recreation or Family Area in Basement
- Laundry in Basement
Outdoor Features
- Covered Patio or Porch
Utilities
- No Cooling
- Forced Air Heating System
- Heating System Uses Natural Gas
- Gas Water Heater
Community Details
- No Home Owners Association
- Minnequa Area Subdivision
Map
Home Values in the Area
Average Home Value in this Area
Tax History
| Year | Tax Paid | Tax Assessment Tax Assessment Total Assessment is a certain percentage of the fair market value that is determined by local assessors to be the total taxable value of land and additions on the property. | Land | Improvement |
|---|---|---|---|---|
| 2024 | $1,018 | $10,360 | -- | -- |
| 2023 | $1,030 | $14,050 | $1,010 | $13,040 |
| 2022 | $1,008 | $10,150 | $430 | $9,720 |
| 2021 | $1,040 | $10,440 | $440 | $10,000 |
| 2020 | $401 | $10,440 | $440 | $10,000 |
| 2019 | $401 | $7,803 | $465 | $7,338 |
| 2018 | $305 | $6,597 | $468 | $6,129 |
| 2017 | $308 | $6,597 | $468 | $6,129 |
| 2016 | $288 | $6,257 | $517 | $5,740 |
| 2015 | $287 | $6,257 | $517 | $5,740 |
| 2014 | $144 | $6,249 | $517 | $5,732 |
Property History
| Date | Event | Price | Change | Sq Ft Price |
|---|---|---|---|---|
| 09/08/2025 09/08/25 | For Sale | $189,900 | -- | $99 / Sq Ft |
Purchase History
| Date | Type | Sale Price | Title Company |
|---|---|---|---|
| Deed | -- | -- |
Source: Pueblo Association of REALTORS®
MLS Number: 234550
APN: 1-5-11-4-07-001
- 2625 Himes Ave
- 3005 Baystate Ave
- 1428 Cedar St
- 1716 Spruce St
- 1510 E Routt Ave
- 1729 E Abriendo Ave
- 711 E Arroyo Ave
- 1228 E Evans Ave
- 1010 E Evans Ave
- 521 Veta Ave
- 4015 Oneal Ave
- 310 Scranton Ave
- 417 W Evans Ave
- 121 Lamar Ave Unit 3
- 900 W Abriendo Ave
- 209 N Main St
- 908 W 13th St
- 310 N Kingston Ave
- 2216 7th Ave
- 2112 N Grand Ave Unit 2






