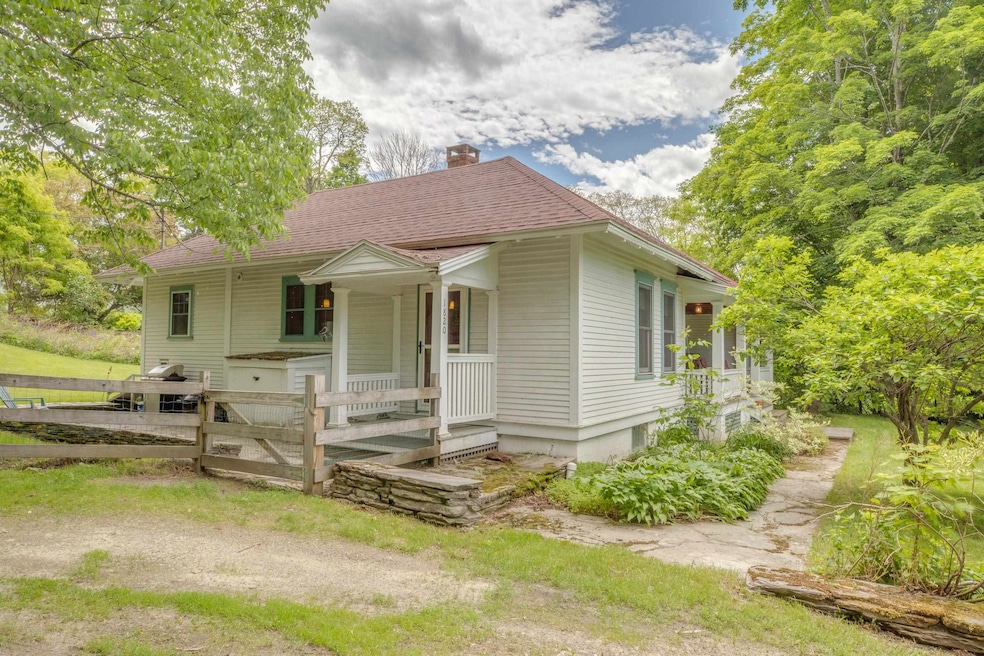
1820 Main St Bethlehem, NH 03574
Highlights
- Craftsman Architecture
- Wood Flooring
- Garden
- Bethlehem Elementary School Rated A-
- Corner Lot
- Baseboard Heating
About This Home
As of August 2025Classic one level Craftsman home in downtown Bethlehem. Authentic 'Arts and Crafts' style home is within easy walking distance of all the amenities this quaint village has to offer. Lovingly maintained and updated over the years. Generous 1.2 +- acre corner lot with frontage on both Lewis Hill Rd and Main Street/ Rt 302. Mature trees, perennial flowers and rock walls complement the landscape; fantastic, sunny back yard is an open meadow-- partially fenced for your convenience. Original built-ins, beamed ceilings, French Doors, wood trim and wood floors welcome you as you enter. Craftsmanship is evident throughout. Kitchen is efficient, spacious and opens to a dining nook. Living room is highlighted by a wood burning fireplace -- just the place to gather round at the day's end to relive your adventures in the White Mountains! Three bedrooms and three baths with lots of closet space. Interior access to a full basement which comes complete with a full size pool table. An easy stroll to restaurants, shops, brewery, Colonial Theater, town tennis courts and pool, golf course, library and school. Hop in your car and you are in Littleton (I-93) within 5 minutes. Franconia Notch (Cannon Mt / Echo Lake Park) and Crawford Notch (Bretton Woods Ski Area & AMC) are less than a half hour in either direction. Come and enjoy the joyful 'vibe' of this North Country 'Gem' -- Trails for biking, running, cross country skiing & snowmobiling are plentiful. NOTE: bathroom repairs are in process
Last Agent to Sell the Property
Coldwell Banker LIFESTYLES- Franconia Brokerage Phone: 603-986-8389 License #060026 Listed on: 07/01/2025

Home Details
Home Type
- Single Family
Est. Annual Taxes
- $5,779
Year Built
- Built in 1928
Lot Details
- 1.2 Acre Lot
- Corner Lot
- Level Lot
- Garden
- Property is zoned D-1
Home Design
- Craftsman Architecture
- Concrete Foundation
- Wood Siding
Interior Spaces
- Property has 1 Level
- Wood Flooring
Bedrooms and Bathrooms
- 3 Bedrooms
Basement
- Basement Fills Entire Space Under The House
- Interior Basement Entry
Parking
- Gravel Driveway
- Dirt Driveway
Schools
- Bethlehem Elementary School
- Profile Middle School
- Profile Sr. High School
Utilities
- Baseboard Heating
- Hot Water Heating System
- Cable TV Available
Community Details
- Trails
Listing and Financial Details
- Tax Lot 5
- Assessor Parcel Number 204
Ownership History
Purchase Details
Home Financials for this Owner
Home Financials are based on the most recent Mortgage that was taken out on this home.Purchase Details
Home Financials for this Owner
Home Financials are based on the most recent Mortgage that was taken out on this home.Similar Homes in Bethlehem, NH
Home Values in the Area
Average Home Value in this Area
Purchase History
| Date | Type | Sale Price | Title Company |
|---|---|---|---|
| Warranty Deed | -- | None Available | |
| Warranty Deed | -- | None Available | |
| Deed | $197,500 | -- | |
| Deed | $197,500 | -- |
Mortgage History
| Date | Status | Loan Amount | Loan Type |
|---|---|---|---|
| Open | $91,140 | Adjustable Rate Mortgage/ARM | |
| Closed | $91,140 | Adjustable Rate Mortgage/ARM | |
| Previous Owner | $158,000 | Purchase Money Mortgage | |
| Previous Owner | $114,000 | Unknown | |
| Closed | $0 | No Value Available |
Property History
| Date | Event | Price | Change | Sq Ft Price |
|---|---|---|---|---|
| 08/15/2025 08/15/25 | Sold | $399,500 | 0.0% | $236 / Sq Ft |
| 07/01/2025 07/01/25 | For Sale | $399,500 | -- | $236 / Sq Ft |
Tax History Compared to Growth
Tax History
| Year | Tax Paid | Tax Assessment Tax Assessment Total Assessment is a certain percentage of the fair market value that is determined by local assessors to be the total taxable value of land and additions on the property. | Land | Improvement |
|---|---|---|---|---|
| 2024 | $5,779 | $336,400 | $54,300 | $282,100 |
| 2023 | $5,191 | $336,400 | $54,300 | $282,100 |
| 2022 | $4,300 | $180,000 | $25,500 | $154,500 |
| 2021 | $4,437 | $179,000 | $25,500 | $153,500 |
| 2020 | $4,511 | $179,000 | $25,500 | $153,500 |
| 2019 | $4,785 | $179,000 | $25,500 | $153,500 |
| 2018 | $5,157 | $179,000 | $25,500 | $153,500 |
| 2017 | $4,722 | $153,700 | $27,800 | $125,900 |
| 2016 | $4,221 | $153,700 | $27,800 | $125,900 |
| 2015 | $4,553 | $153,700 | $27,800 | $125,900 |
| 2013 | $4,388 | $153,700 | $27,800 | $125,900 |
Agents Affiliated with this Home
-

Seller's Agent in 2025
Heidi Boedecker
Coldwell Banker LIFESTYLES- Franconia
(603) 986-8389
66 in this area
236 Total Sales
-

Buyer's Agent in 2025
Stephen Gorman
Badger Peabody & Smith Realty
(603) 259-0197
17 in this area
66 Total Sales
Map
Source: PrimeMLS
MLS Number: 5049506
APN: BTHM-000204-000000-000005
- 192 Lewis Hill Rd
- 206 Lewis Hill Rd
- 28 Jodo Way
- 41 Meadow St
- 105 Alpenhof Rd
- Map 202-Lot 39 Parker Rd
- 2254 Main St
- 0 Alpenhof Rd
- 50 Alpenhof Rd
- 11 Reid Cir
- 14 Reid Cir
- 15 Okane Ave
- 16 3rd St
- 101 Longfellow Dr
- Lot 36 & 37 Agassiz St
- 1061 Cherry Valley Rd
- 971 South Rd
- 00 Guider Ln
- 0 Shepards Run Unit 5054579
- 00 Shepards Run






