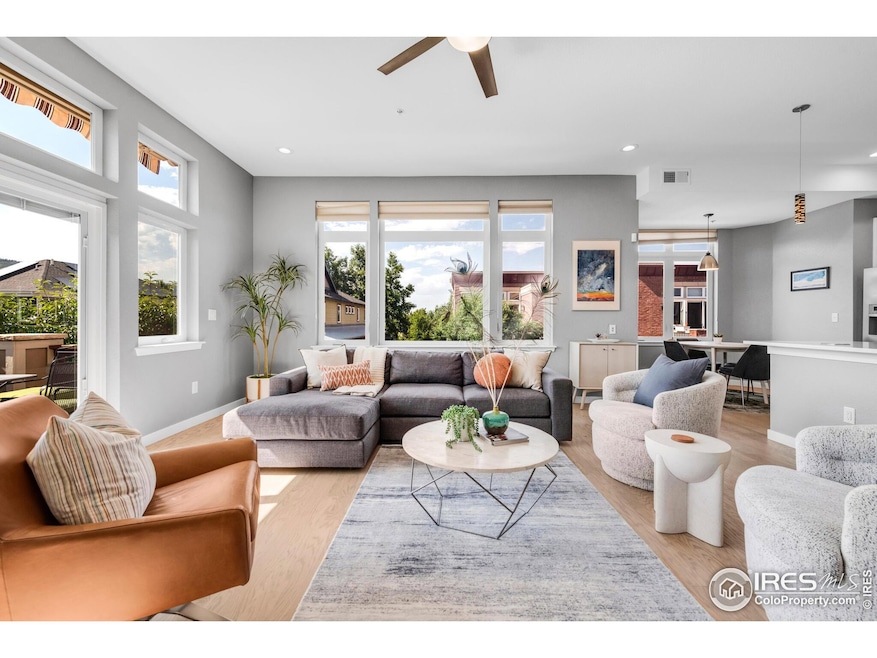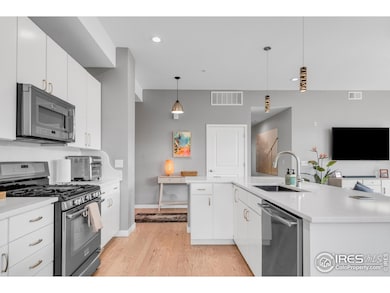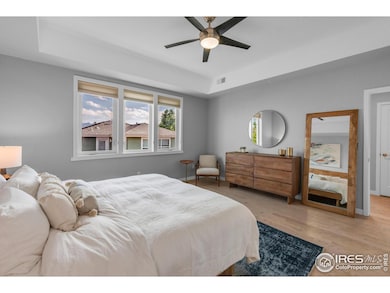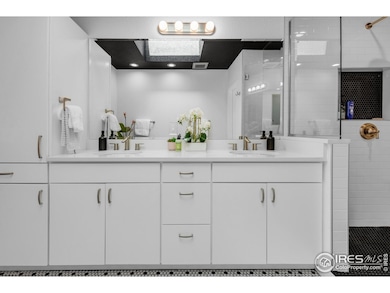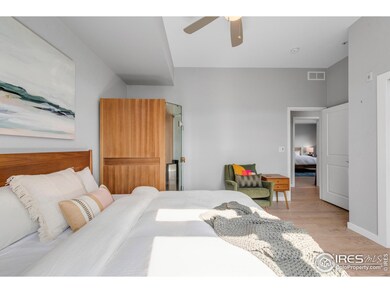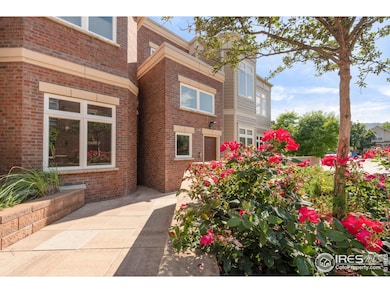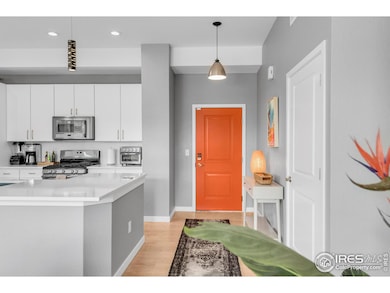1820 Mary Ln Unit B16 Boulder, CO 80304
North Boulder NeighborhoodEstimated payment $5,338/month
Highlights
- Open Floorplan
- Deck
- End Unit
- Crest View Elementary School Rated A-
- Wood Flooring
- Eat-In Kitchen
About This Home
Discover refined modern living in this exquisitely renovated North Boulder condo, nestled in the serene Holiday neighborhood. As the premier unit in the complex, this penthouse-style corner/end unit residence offers tranquility with no traffic noise and soaring 10-foot ceilings that evoke a sense of luxury and space. New wide plank oak flooring flows seamlessly through the entire space. The reimagined kitchen features sleek cabinetry, quartz countertops, stainless steel appliances, and a spacious island-perfect for meal prep or hosting gatherings. Step onto the west-facing deck to savor breathtaking foothills views and vibrant sunsets, an ideal setting for entertaining or quiet relaxation. The primary suite is a spa-inspired retreat, boasting a double vanity, dual shower heads, and a large skylight that bathes the space in natural light. Two generously sized guest bedrooms share a beautifully updated bathroom, ensuring comfort for all. New high efficiency furnace was just installed August 2025. All new window coverings were installed in 2024, enhancing both style and functionality. Just steps from North Boulder's vibrant dining scene and amenities- Bellota, Spruce Confections, Amante, Moxie Bread Co., and more-this location blends urban convenience with outdoor adventure. Trail access is moments away, with Foothills Trailhead and Fourmile Canyon Creek Trailhead reachable in under 5 minutes by car, offering some of Boulder's most stunning vistas. A 7-minute drive delivers you to the heart of Pearl Street's downtown energy. Two underground parking spaces plus a storage locker add effortless convenience to this exceptional home. Embrace the perfect balance of sophistication, serenity, and connectivity in this North Boulder gem.
Townhouse Details
Home Type
- Townhome
Est. Annual Taxes
- $4,792
Year Built
- Built in 2013
Lot Details
- End Unit
- West Facing Home
HOA Fees
- $723 Monthly HOA Fees
Parking
- 2 Car Garage
Home Design
- Entry on the 2nd floor
- Brick Veneer
- Wood Frame Construction
- Composition Roof
Interior Spaces
- 1,630 Sq Ft Home
- 1-Story Property
- Open Floorplan
- Gas Fireplace
- Window Treatments
- Dining Room
- Wood Flooring
- Property Views
Kitchen
- Eat-In Kitchen
- Gas Oven or Range
- Microwave
- Dishwasher
Bedrooms and Bathrooms
- 3 Bedrooms
- 2 Bathrooms
Laundry
- Laundry on main level
- Dryer
- Washer
Outdoor Features
- Deck
Schools
- Crest View Elementary School
- Centennial Middle School
- Boulder High School
Utilities
- Forced Air Heating and Cooling System
- Underground Utilities
Listing and Financial Details
- Assessor Parcel Number R0603681
Community Details
Overview
- Association fees include common amenities, trash, snow removal, management, maintenance structure, water/sewer
- The Greenstone Owners Assoc Association, Phone Number (303) 402-6900
- Greenstones Condos 1St Supp Subdivision
Pet Policy
- Dogs and Cats Allowed
Map
Home Values in the Area
Average Home Value in this Area
Tax History
| Year | Tax Paid | Tax Assessment Tax Assessment Total Assessment is a certain percentage of the fair market value that is determined by local assessors to be the total taxable value of land and additions on the property. | Land | Improvement |
|---|---|---|---|---|
| 2025 | $4,792 | $53,819 | -- | $53,819 |
| 2024 | $4,792 | $53,819 | -- | $53,819 |
| 2023 | $4,706 | $53,623 | -- | $57,308 |
| 2022 | $5,006 | $53,906 | $0 | $53,906 |
| 2021 | $4,773 | $55,457 | $0 | $55,457 |
| 2020 | $4,939 | $56,735 | $0 | $56,735 |
| 2019 | $4,863 | $56,735 | $0 | $56,735 |
| 2018 | $4,153 | $47,902 | $0 | $47,902 |
| 2017 | $4,023 | $52,958 | $0 | $52,958 |
| 2016 | $3,642 | $42,069 | $0 | $42,069 |
| 2015 | $3,448 | $8,955 | $0 | $8,955 |
Property History
| Date | Event | Price | List to Sale | Price per Sq Ft | Prior Sale |
|---|---|---|---|---|---|
| 08/22/2025 08/22/25 | Price Changed | $800,000 | -3.0% | $491 / Sq Ft | |
| 08/22/2025 08/22/25 | For Sale | $825,000 | +23.1% | $506 / Sq Ft | |
| 05/27/2020 05/27/20 | Off Market | $670,000 | -- | -- | |
| 02/25/2020 02/25/20 | Sold | $670,000 | -0.7% | $411 / Sq Ft | View Prior Sale |
| 12/12/2019 12/12/19 | For Sale | $675,000 | +0.7% | $414 / Sq Ft | |
| 12/10/2019 12/10/19 | Off Market | $670,000 | -- | -- | |
| 10/04/2019 10/04/19 | Price Changed | $675,000 | -3.4% | $414 / Sq Ft | |
| 08/13/2019 08/13/19 | Price Changed | $699,000 | -4.9% | $429 / Sq Ft | |
| 07/15/2019 07/15/19 | For Sale | $735,000 | +46.0% | $451 / Sq Ft | |
| 01/28/2019 01/28/19 | Off Market | $503,275 | -- | -- | |
| 07/25/2014 07/25/14 | Sold | $503,275 | +4.8% | $309 / Sq Ft | View Prior Sale |
| 06/25/2014 06/25/14 | Pending | -- | -- | -- | |
| 07/21/2013 07/21/13 | For Sale | $480,000 | -- | $294 / Sq Ft |
Purchase History
| Date | Type | Sale Price | Title Company |
|---|---|---|---|
| Special Warranty Deed | $670,000 | Fidelity National Title | |
| Special Warranty Deed | $503,274 | Land Title Guarantee Company |
Mortgage History
| Date | Status | Loan Amount | Loan Type |
|---|---|---|---|
| Open | $502,500 | New Conventional | |
| Previous Owner | $150,000 | New Conventional |
Source: IRES MLS
MLS Number: 1042091
APN: 1463070-99-019
- 4641 17th St Unit H2
- 4606 16th St Unit 9
- 4620 15th St Unit B
- 4625 15th St Unit D
- 1455 Yarmouth Ave Unit 211
- 1400 Lee Hill Dr Unit 6
- 1420 Lee Hill Dr
- 4500 19th St Unit 286
- 4500 19th St Unit 272
- 4500 19th St Unit 97
- 1200 Yarmouth Ave Unit 239
- 4525 13th St Unit D
- 4520 Broadway St Unit 207
- 1952 Vine Ave
- 2125 Vine Ave
- 2170 Vine Ave
- 2190 Vine Ave
- 1170 Violet Ave
- 1160 Violet Ave
- 1150 Violet Ave
- 4560 13th St
- 4730-4790 Broadway
- 1580 Redwood Ave
- 780 Utica Ave
- 995 Quince Ave
- 1500 Orchard Ave
- 777 Poplar Ave Unit 767
- 2728 Northbrook Place
- 3850 Paseo Del Prado St Unit 12
- 3644 Hazelwood Ct
- 2640 Juniper Ave Unit 1
- 2734 Juniper Ave
- 2850 Kalmia Ave
- 2820 Hibiscus Ave
- 3215 9th St
- 445 Grape Ave Unit 1
- 1245 Elder Ave
- 3240 Iris Ave Unit 206
- 2995-2995 Glenwood Dr
- 3153 Eastwood Ct
