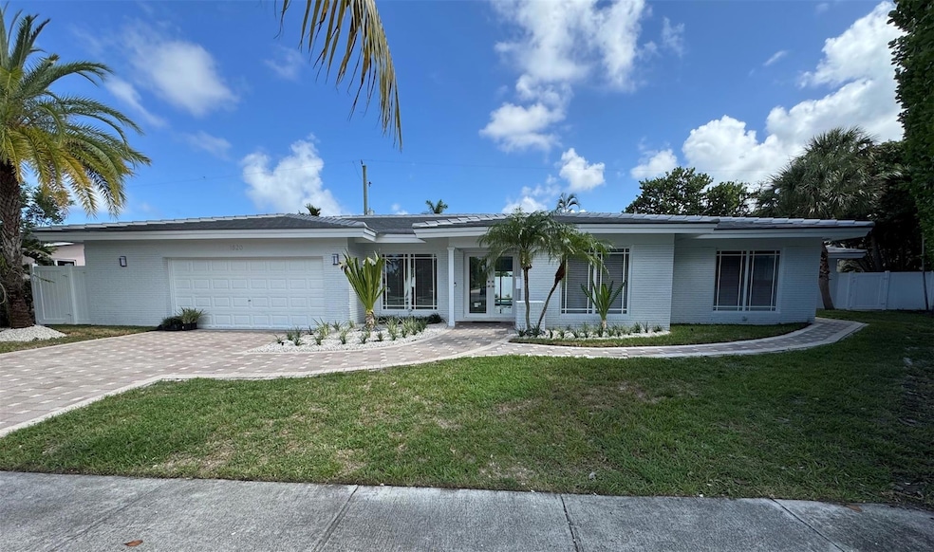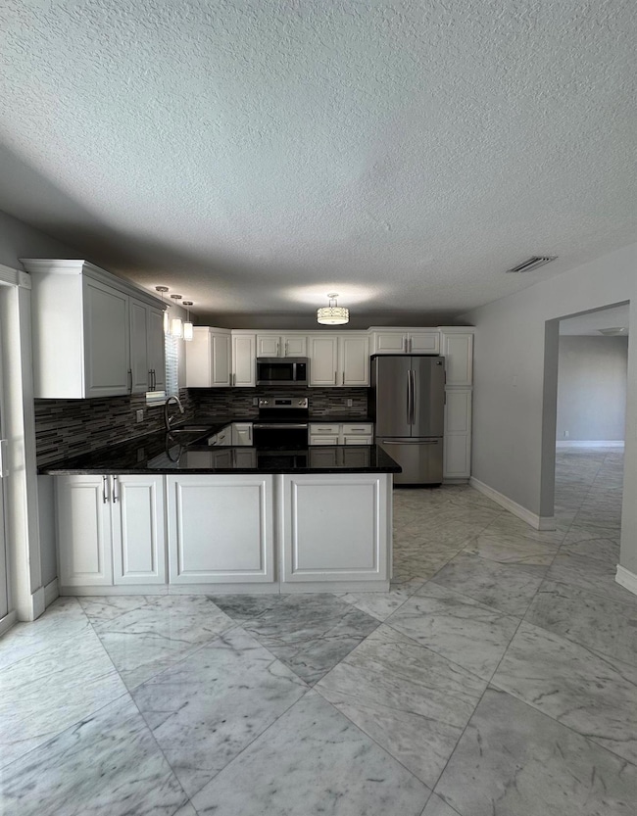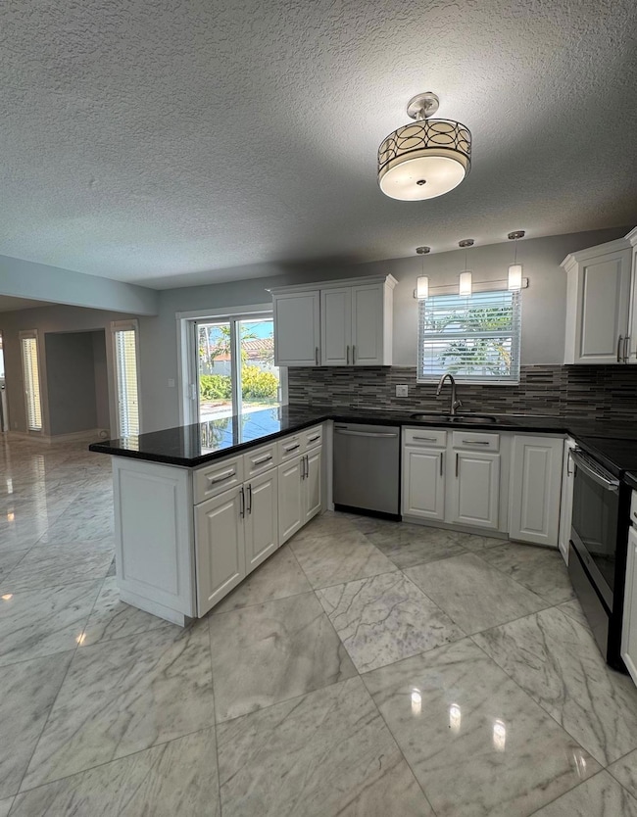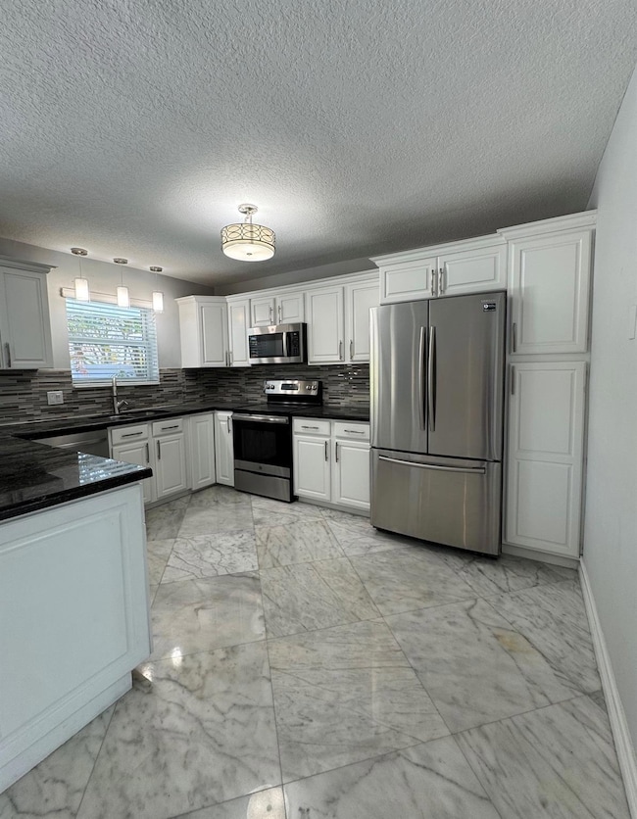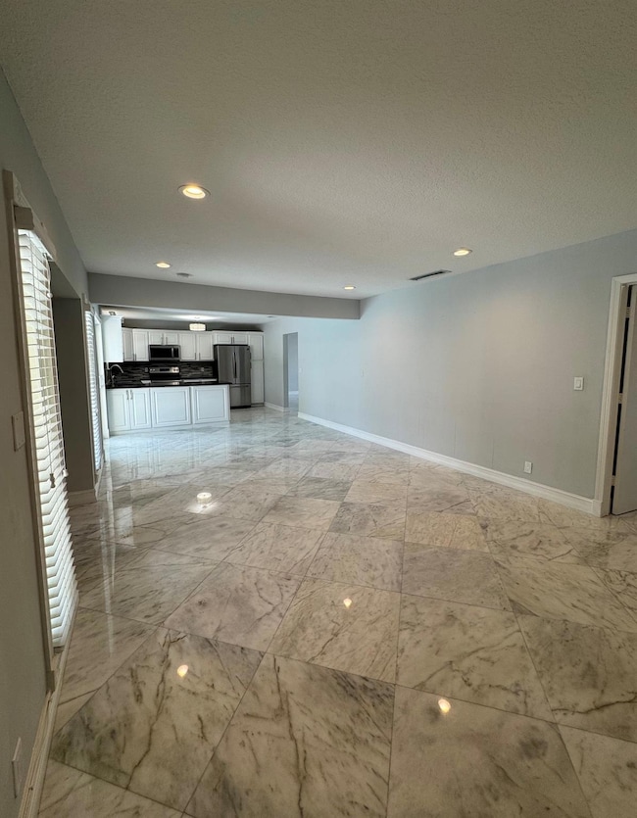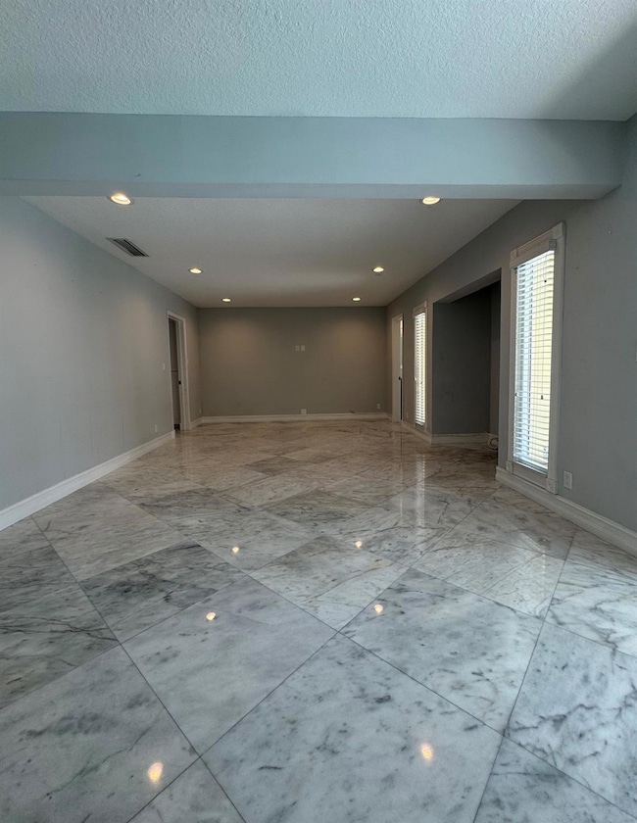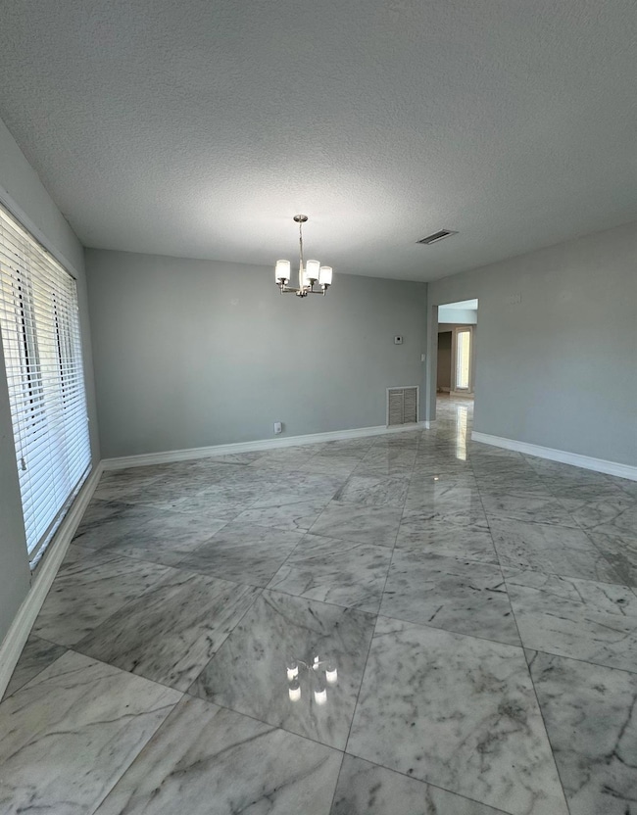
1820 NE 59th Ct Fort Lauderdale, FL 33308
Imperial Point NeighborhoodEstimated payment $9,781/month
Highlights
- Heated Pool
- Maid or Guest Quarters
- Pool View
- McNab Elementary School Rated A-
- Marble Flooring
- Impact Glass
About This Home
Welcome to this beautifully maintained 4-bedroom, 3-bathroom home, featuring an attached 2-bedroom, 1-bathroom mother-in-law suite—ideal for family, guests, or rental income (6 bedrooms 4 baths in total). This home boasts an open floor plan with two generous living spaces, modern kitchen, and dining area perfect for gatherings. The attached guest suite has a private entrance, comfortable living area, two bedrooms, and full bath—offering privacy while still being attached to the main residence. Connecting door could be added to access the main house directly if desired.
Additional highlights include:
• Large backyard
• Impact windows and doors, new roof, updated appliances and marble floors
• Ideal location near schools, parks, shopping, & major commuter routes
Home Details
Home Type
- Single Family
Est. Annual Taxes
- $17,732
Year Built
- Built in 1968
Lot Details
- 0.25 Acre Lot
- North Facing Home
- Property is zoned RS-8
Parking
- 2 Car Garage
- Garage Door Opener
- Driveway
Home Design
- Flat Roof Shape
- Tile Roof
- Concrete Roof
Interior Spaces
- 3,087 Sq Ft Home
- 1-Story Property
- French Doors
- Entrance Foyer
- Family Room
- Florida or Dining Combination
- Utility Room
- Pool Views
- Impact Glass
Kitchen
- Electric Range
- Microwave
- Dishwasher
Flooring
- Marble
- Tile
Bedrooms and Bathrooms
- 6 Main Level Bedrooms
- Walk-In Closet
- Maid or Guest Quarters
- In-Law or Guest Suite
- 4 Full Bathrooms
Laundry
- Laundry Room
- Dryer
- Washer
Outdoor Features
- Heated Pool
- Patio
Utilities
- Central Heating and Cooling System
- Electric Water Heater
Community Details
- Imperial Point 3Rd Sec 55 Subdivision
Listing and Financial Details
- Assessor Parcel Number 494212092190
Map
Home Values in the Area
Average Home Value in this Area
Tax History
| Year | Tax Paid | Tax Assessment Tax Assessment Total Assessment is a certain percentage of the fair market value that is determined by local assessors to be the total taxable value of land and additions on the property. | Land | Improvement |
|---|---|---|---|---|
| 2025 | $17,732 | $871,150 | -- | -- |
| 2024 | $15,970 | $871,150 | -- | -- |
| 2023 | $15,970 | $719,970 | $0 | $0 |
| 2022 | $13,187 | $654,520 | $0 | $0 |
| 2021 | $8,566 | $472,420 | $0 | $0 |
| 2020 | $8,405 | $465,900 | $0 | $0 |
| 2019 | $8,014 | $455,430 | $109,240 | $346,190 |
| 2018 | $10,693 | $574,920 | $109,240 | $465,680 |
| 2017 | $10,238 | $540,290 | $0 | $0 |
| 2016 | $8,561 | $435,910 | $0 | $0 |
| 2015 | $8,444 | $419,130 | $0 | $0 |
| 2014 | $8,125 | $395,470 | $0 | $0 |
| 2013 | -- | $337,380 | $109,240 | $228,140 |
Property History
| Date | Event | Price | Change | Sq Ft Price |
|---|---|---|---|---|
| 06/01/2025 06/01/25 | For Sale | $1,499,000 | 0.0% | $486 / Sq Ft |
| 05/01/2019 05/01/19 | Rented | $3,550 | -11.1% | -- |
| 04/01/2019 04/01/19 | Under Contract | -- | -- | -- |
| 01/04/2019 01/04/19 | For Rent | $3,995 | 0.0% | -- |
| 10/17/2018 10/17/18 | Sold | $510,000 | -7.3% | $165 / Sq Ft |
| 09/19/2018 09/19/18 | Pending | -- | -- | -- |
| 08/20/2018 08/20/18 | For Sale | $549,900 | +7.8% | $178 / Sq Ft |
| 08/20/2018 08/20/18 | Off Market | $510,000 | -- | -- |
| 08/03/2018 08/03/18 | Price Changed | $549,900 | -3.5% | $178 / Sq Ft |
| 07/30/2018 07/30/18 | Price Changed | $570,000 | -4.2% | $185 / Sq Ft |
| 06/02/2018 06/02/18 | For Sale | $595,000 | -- | $193 / Sq Ft |
Purchase History
| Date | Type | Sale Price | Title Company |
|---|---|---|---|
| Warranty Deed | $479,400 | Attorney | |
| Warranty Deed | -- | Empire Title Services Inc | |
| Warranty Deed | $438,500 | Attorney | |
| Warranty Deed | $515,000 | -- | |
| Warranty Deed | $392,000 | Equitrust Title Company |
Mortgage History
| Date | Status | Loan Amount | Loan Type |
|---|---|---|---|
| Previous Owner | $241,175 | New Conventional | |
| Previous Owner | $384,000 | New Conventional | |
| Previous Owner | $385,000 | Unknown | |
| Previous Owner | $345,000 | Stand Alone First | |
| Previous Owner | $28,900 | Credit Line Revolving | |
| Previous Owner | $300,000 | No Value Available | |
| Previous Owner | $268,000 | Unknown | |
| Previous Owner | $33,500 | Credit Line Revolving | |
| Previous Owner | $30,000 | Credit Line Revolving | |
| Previous Owner | $20,507 | New Conventional |
Similar Homes in Fort Lauderdale, FL
Source: BeachesMLS (Greater Fort Lauderdale)
MLS Number: F10506798
APN: 49-42-12-09-2190
- 5861 NE 18th Ave
- 5881 NE 18th Ave
- 6000 NE 18th Terrace
- 1765 NE 58th St
- 5740 NE 19th Ave
- 1630 NE 60th St
- 5730 NE 19th Terrace
- 1931 NE 62nd St
- 2021 NE 59th Place
- 1801 NE 62nd St Unit 130
- 1801 NE 62nd St Unit 127
- 1801 NE 62nd St Unit 209
- 1821 NE 62nd St Unit 310
- 1851 NE 62nd St Unit 523
- 1851 NE 62nd St Unit 623
- 1851 NE 62nd St Unit 605
- 1821 NE 62nd St Unit 428
- 1851 NE 62nd St Unit 504
- 1851 NE 62nd St Unit 609
- 1851 NE 62nd St Unit 610
- 5881 NE 18th Ave Unit 2
- 5881 NE 18th Ave Unit 4
- 5801 NE 18th Terrace
- 5741 NE 18th Ave Unit 4A
- 5740 NE 19th Ave
- 5731 NE 18th Ave Unit 1
- 1950 NE 60th St
- 1851 NE 62nd St Unit 609
- 1801 NE 62nd St Unit 205
- 1801 NE 62nd St Unit 105
- 1821 NE 62nd St Unit 303
- 1821 NE 62nd St Unit 405
- 1851 NE 62nd St Unit 523
- 2005 NE 62nd St
- 5807 NE 21st Ave
- 5630 NE 18th Ave Unit 303
- 2050 NE 62nd St
- 1831 NE 56th St Unit 3
- 1831 NE 56th St Unit 2
- 1831 NE 56th St Unit 1
