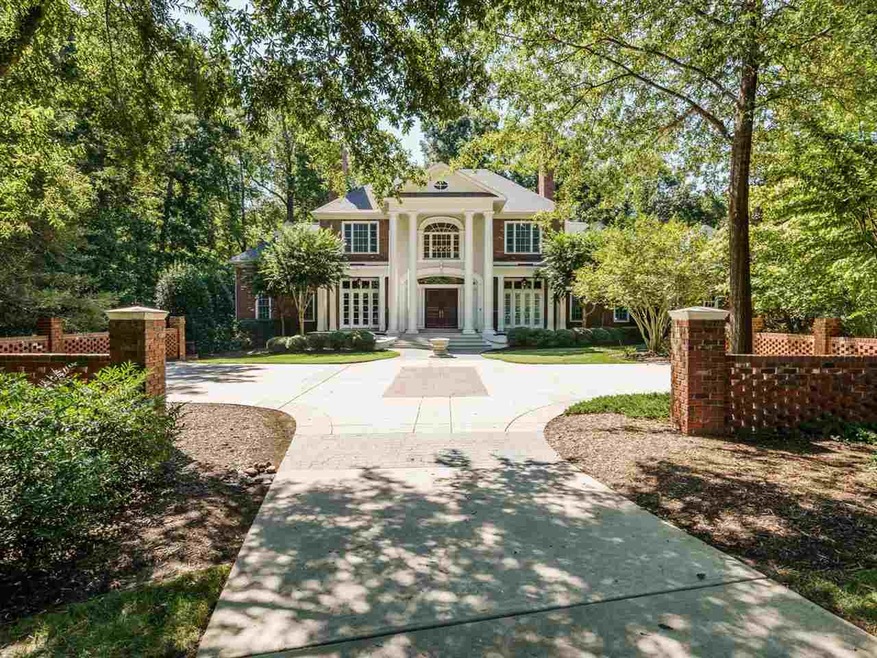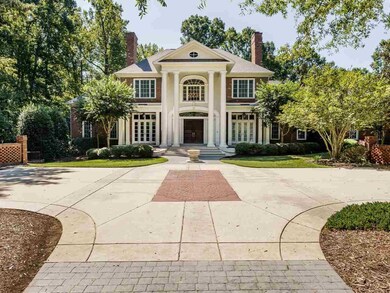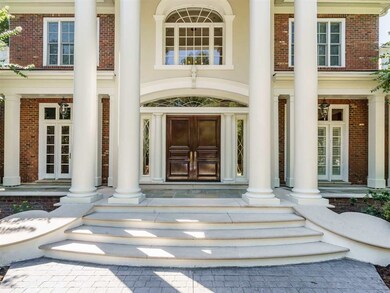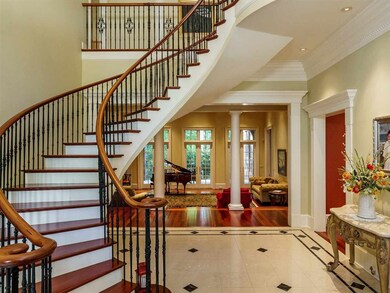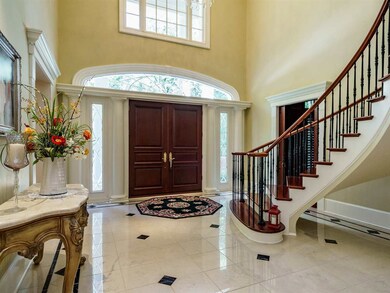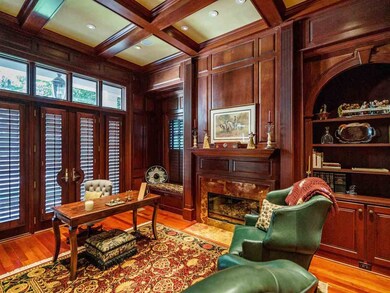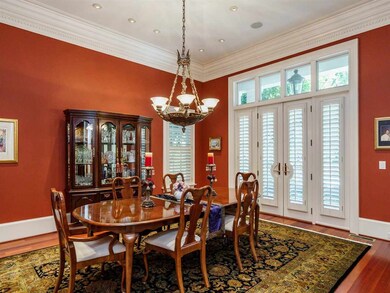
1820 Oatlands Ct Wake Forest, NC 27587
Falls Lake NeighborhoodHighlights
- Home Theater
- Sauna
- Recreation Room
- Wakefield Middle Rated A-
- 1.87 Acre Lot
- Traditional Architecture
About This Home
As of July 2021Boasting over 12,000 square feet of living space this exceptional estate offers a gracious entry foyer with winding staircase, home gym with newly installed sauna, theater room, three-car garage, and an advanced technology package. Designed by esteemed architects Spitzmiller & Norris, this custom floor plan provides the perfect setting for gatherings of any size. Set on almost two acres backing up to Army Corps of Engineers land and Falls Lake, enjoy a peaceful and serene setting from this cul-de-sac lot.
Last Agent to Sell the Property
Hodge & Kittrell Sotheby's Int License #183446 Listed on: 09/23/2019

Co-Listed By
Lauren Jernigan
Hodge & Kittrell Sotheby's Int
Home Details
Home Type
- Single Family
Est. Annual Taxes
- $14,563
Year Built
- Built in 2001
Lot Details
- 1.87 Acre Lot
- Lot Dimensions are 306x271x235x191x100x104x36
- Cul-De-Sac
- Irrigation Equipment
HOA Fees
- $58 Monthly HOA Fees
Parking
- 3 Car Attached Garage
Home Design
- Traditional Architecture
- Brick Exterior Construction
Interior Spaces
- 3-Story Property
- Wet Bar
- Wired For Sound
- Bookcases
- High Ceiling
- Ceiling Fan
- 4 Fireplaces
- Wood Burning Fireplace
- Gas Log Fireplace
- Entrance Foyer
- Family Room
- Living Room
- Breakfast Room
- Dining Room
- Home Theater
- Home Office
- Recreation Room
- Bonus Room
- Screened Porch
- Utility Room
- Sauna
- Home Gym
- Home Security System
Kitchen
- Eat-In Kitchen
- Butlers Pantry
- Built-In Double Oven
- Gas Cooktop
- Warming Drawer
- <<microwave>>
- Dishwasher
- Granite Countertops
Flooring
- Wood
- Carpet
- Tile
Bedrooms and Bathrooms
- 5 Bedrooms
- Main Floor Bedroom
- Walk-In Closet
- Separate Shower in Primary Bathroom
- Bathtub
- Walk-in Shower
Laundry
- Laundry Room
- Laundry in multiple locations
Attic
- Permanent Attic Stairs
- Unfinished Attic
Finished Basement
- Basement Fills Entire Space Under The House
- Interior and Exterior Basement Entry
- Natural lighting in basement
Outdoor Features
- Patio
- Outdoor Fireplace
- Rain Gutters
Schools
- Wakefield Elementary And Middle School
- Wakefield High School
Utilities
- Forced Air Heating and Cooling System
- Heating System Uses Natural Gas
- Tankless Water Heater
- Gas Water Heater
- Septic Tank
Community Details
- Association fees include road maintenance
- Charleston Management Association, Phone Number (919) 847-3003
- Built by Doug Perry
- Wakefield Estates Subdivision
Ownership History
Purchase Details
Home Financials for this Owner
Home Financials are based on the most recent Mortgage that was taken out on this home.Purchase Details
Purchase Details
Purchase Details
Home Financials for this Owner
Home Financials are based on the most recent Mortgage that was taken out on this home.Similar Homes in Wake Forest, NC
Home Values in the Area
Average Home Value in this Area
Purchase History
| Date | Type | Sale Price | Title Company |
|---|---|---|---|
| Warranty Deed | $1,960,000 | None Listed On Document | |
| Interfamily Deed Transfer | -- | None Available | |
| Interfamily Deed Transfer | -- | None Available | |
| Interfamily Deed Transfer | -- | -- |
Mortgage History
| Date | Status | Loan Amount | Loan Type |
|---|---|---|---|
| Open | $1,000,000 | New Conventional | |
| Previous Owner | $1,500,000 | No Value Available | |
| Previous Owner | $291,000 | Credit Line Revolving | |
| Previous Owner | $1,100,000 | New Conventional | |
| Previous Owner | $1,100,000 | New Conventional | |
| Previous Owner | $1,100,000 | Unknown | |
| Previous Owner | $1,250,000 | Unknown | |
| Previous Owner | $1,250,000 | Unknown |
Property History
| Date | Event | Price | Change | Sq Ft Price |
|---|---|---|---|---|
| 03/29/2025 03/29/25 | Price Changed | $2,800,000 | -6.7% | $226 / Sq Ft |
| 02/07/2025 02/07/25 | Price Changed | $3,000,000 | -6.3% | $242 / Sq Ft |
| 08/21/2024 08/21/24 | Price Changed | $3,200,000 | -11.1% | $258 / Sq Ft |
| 07/05/2024 07/05/24 | For Sale | $3,600,000 | +83.7% | $291 / Sq Ft |
| 12/15/2023 12/15/23 | Off Market | $1,960,000 | -- | -- |
| 07/16/2021 07/16/21 | Sold | $1,960,000 | -1.8% | $158 / Sq Ft |
| 05/28/2021 05/28/21 | Pending | -- | -- | -- |
| 04/15/2021 04/15/21 | Price Changed | $1,995,000 | -5.0% | $161 / Sq Ft |
| 09/17/2020 09/17/20 | Price Changed | $2,100,000 | -10.6% | $170 / Sq Ft |
| 07/02/2020 07/02/20 | Price Changed | $2,350,000 | -6.0% | $190 / Sq Ft |
| 09/23/2019 09/23/19 | For Sale | $2,500,000 | -- | $202 / Sq Ft |
Tax History Compared to Growth
Tax History
| Year | Tax Paid | Tax Assessment Tax Assessment Total Assessment is a certain percentage of the fair market value that is determined by local assessors to be the total taxable value of land and additions on the property. | Land | Improvement |
|---|---|---|---|---|
| 2024 | $15,073 | $2,424,027 | $200,000 | $2,224,027 |
| 2023 | $13,733 | $1,758,816 | $180,000 | $1,578,816 |
| 2022 | $12,722 | $1,758,816 | $180,000 | $1,578,816 |
| 2021 | $12,379 | $1,758,816 | $180,000 | $1,578,816 |
| 2020 | $12,173 | $1,758,816 | $180,000 | $1,578,816 |
| 2019 | $14,563 | $1,780,747 | $200,000 | $1,580,747 |
| 2018 | $13,383 | $1,780,747 | $200,000 | $1,580,747 |
| 2017 | $12,681 | $1,780,747 | $200,000 | $1,580,747 |
| 2016 | $12,423 | $1,780,747 | $200,000 | $1,580,747 |
| 2015 | $14,136 | $2,032,503 | $386,400 | $1,646,103 |
| 2014 | $13,394 | $2,032,503 | $386,400 | $1,646,103 |
Agents Affiliated with this Home
-
Siobhan Finnamore

Seller's Agent in 2024
Siobhan Finnamore
Allen Tate/Raleigh-Glenwood
(919) 398-5288
5 in this area
125 Total Sales
-
Mollie Owen

Seller's Agent in 2021
Mollie Owen
Hodge & Kittrell Sotheby's Int
(919) 602-2713
14 in this area
165 Total Sales
-
L
Seller Co-Listing Agent in 2021
Lauren Jernigan
Hodge & Kittrell Sotheby's Int
Map
Source: Doorify MLS
MLS Number: 2280100
APN: 1820.02-65-1058-000
- 6701 Green Hollow Ct
- 2233 Old Nc 98 Hwy
- 2421 Acanthus Dr
- 12325 Cilcain Ct
- 2307 Carriage Oaks Dr
- 2308 Carriage Oaks Dr
- 2401 Worthing Ct
- 2404 Carriage Oaks Dr
- 12510 Megan Hill Ct
- 2921 Imperial Oaks Dr
- 2817 Peachleaf St
- 12612 Gallant Place
- 12227 Orchardgrass Ln
- 12412 Mayhurst Place
- 12140 Pawleys Mill Cir
- 2800 Charleston Oaks Dr
- 3212 Imperial Oaks Dr
- 3207 Imperial Oaks Dr
- 12212 Ashton Woods Ln
- 3400 Secretariat Way
