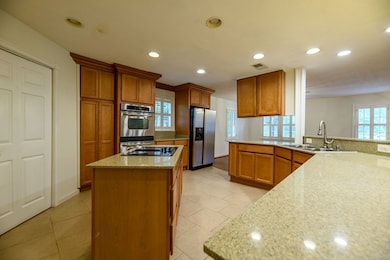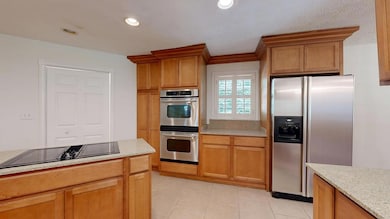1820 Overlook St Columbus, GA 31906
Wynns Hill NeighborhoodEstimated payment $1,875/month
Highlights
- 16,553 Sq Ft lot
- Wood Flooring
- Double Self-Cleaning Oven
- Ranch Style House
- No HOA
- 2 Car Attached Garage
About This Home
Inviting 4-bedroom 3 bath brick home available in Overlook! Motivated Seller- Price reduced and offering $10,000 in concessions with an acceptable offer. Well-equipped kitchen features stainless steel appliances, fabulous storage & is open to the dining and living area. Beautiful hardwood floors found throughout the living areas. The spacious master suite features a wonderful wet bar for morning coffee or evening nightcap. Here, French doors offer natural light which lead to the private patio and fenced landscaped back yard. A whirlpool tub, beautifully tiled shower and a huge walk-in closet add to its appeal. New carpet in secondary bedrooms. Irrigation system. Hard to find two car garage. With its ideal location near parks, dining, and shopping, this move-in ready charmer is sure to impress!
Listing Agent
Coldwell Banker / Kennon, Parker, Duncan & Davis Brokerage Phone: 7062561000 License #376959 Listed on: 09/11/2025

Home Details
Home Type
- Single Family
Est. Annual Taxes
- $1,754
Year Built
- Built in 1948
Lot Details
- 0.38 Acre Lot
- Fenced
- Landscaped
- Level Lot
- Sprinkler System
- Garden
- Back Yard
Parking
- 2 Car Attached Garage
- Parking Pad
- Driveway
- Open Parking
Home Design
- Ranch Style House
- Brick Exterior Construction
Interior Spaces
- 2,584 Sq Ft Home
- Ceiling Fan
- Gas Log Fireplace
- Entrance Foyer
- Family Room with Fireplace
- Crawl Space
- Laundry Room
Kitchen
- Double Self-Cleaning Oven
- Electric Range
- Dishwasher
- Disposal
Flooring
- Wood
- Carpet
Bedrooms and Bathrooms
- 4 Main Level Bedrooms
- Walk-In Closet
- 3 Full Bathrooms
- Double Vanity
- Soaking Tub
Home Security
- Home Security System
- Fire and Smoke Detector
Outdoor Features
- Patio
- Outbuilding
Utilities
- Cooling Available
- Heating System Uses Natural Gas
- Cable TV Available
Community Details
- No Home Owners Association
- Overlook Subdivision
Listing and Financial Details
- Assessor Parcel Number 025 014 001
Map
Home Values in the Area
Average Home Value in this Area
Tax History
| Year | Tax Paid | Tax Assessment Tax Assessment Total Assessment is a certain percentage of the fair market value that is determined by local assessors to be the total taxable value of land and additions on the property. | Land | Improvement |
|---|---|---|---|---|
| 2025 | $1,754 | $130,792 | $20,004 | $110,788 |
| 2024 | $1,753 | $130,792 | $20,004 | $110,788 |
| 2023 | $11 | $130,792 | $20,004 | $110,788 |
| 2022 | $1,828 | $109,704 | $20,004 | $89,700 |
| 2021 | $1,827 | $95,960 | $20,004 | $75,956 |
| 2020 | $1,822 | $95,960 | $20,004 | $75,956 |
| 2019 | $1,830 | $95,960 | $20,004 | $75,956 |
| 2018 | $1,830 | $95,960 | $20,004 | $75,956 |
| 2017 | $1,837 | $95,960 | $20,004 | $75,956 |
| 2016 | $1,845 | $104,578 | $10,800 | $93,778 |
| 2015 | $740 | $104,578 | $10,800 | $93,778 |
| 2014 | $1,855 | $104,578 | $10,800 | $93,778 |
| 2013 | -- | $104,578 | $10,800 | $93,778 |
Property History
| Date | Event | Price | List to Sale | Price per Sq Ft |
|---|---|---|---|---|
| 10/31/2025 10/31/25 | Price Changed | $328,000 | -3.2% | $127 / Sq Ft |
| 10/11/2025 10/11/25 | Price Changed | $338,900 | -2.9% | $131 / Sq Ft |
| 09/11/2025 09/11/25 | For Sale | $348,900 | -- | $135 / Sq Ft |
Purchase History
| Date | Type | Sale Price | Title Company |
|---|---|---|---|
| Limited Warranty Deed | $145,000 | None Available | |
| Special Warranty Deed | -- | None Available | |
| Deed In Lieu Of Foreclosure | -- | None Available | |
| Gift Deed | -- | None Available | |
| Gift Deed | -- | None Available |
Mortgage History
| Date | Status | Loan Amount | Loan Type |
|---|---|---|---|
| Previous Owner | $250,000 | Purchase Money Mortgage |
Source: Columbus Board of REALTORS® (GA)
MLS Number: 223353
APN: 025-014-001
- 1616 Crest Dr
- 752 Portland Ave
- 2005 7th St
- 1516 Shepherd Dr
- 1811 Park Dr
- 2039 8th St
- 1806 Elmwood Dr
- 745 Brown Ave
- 2113 8th St
- 2114 George St
- 2211 8th St
- 2205 Willard St
- 2551 Wynnton Rd
- 1001 Blandford Ave
- 911 Oakview Ave
- 1136 E Dinglewood Dr
- 1033 Britt Ave
- 912 Magnolia Ave
- 2415 - 2417 6th St
- 2229 10th St
- 761 Portland Ave
- 2025 Shepherd Dr
- 848 Blandford Ave
- 809 Ragland Ct
- 100 Lockwood Ct Unit 234
- 2211 8th St
- 2303 Heard St
- 2229 8th St
- 917 Oakview Ave Unit E
- 917 Oakview Ave Unit D
- 917 Oakview Ave Unit C
- 917 Oakview Ave Unit 6
- 917 Oakview Ave Unit 5
- 917 Oakview Ave Unit B
- 917 Oakview Ave Unit 2
- 1414 Dinglewood Dr Unit ID1043590P
- 1712 Richards St
- 1712 Richards St
- 1223 Munro Ave Unit ID1043819P
- 2639 Willow St Unit B






