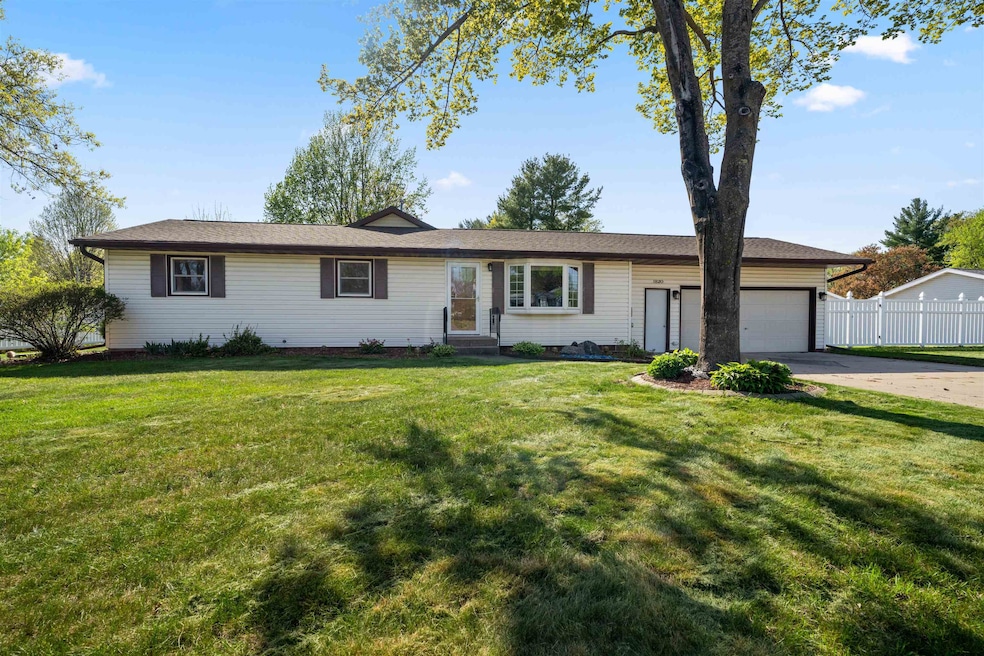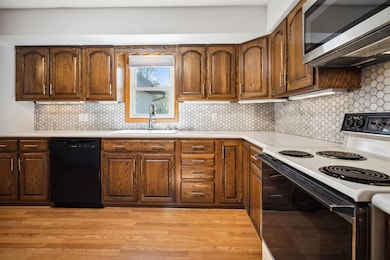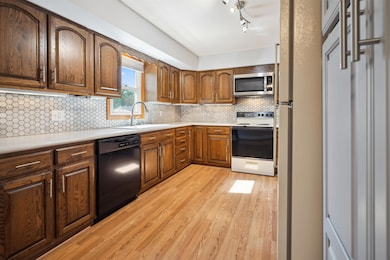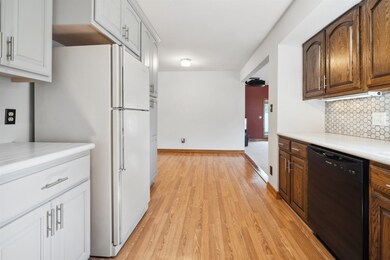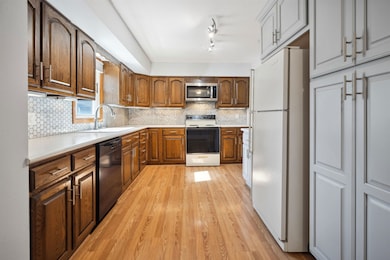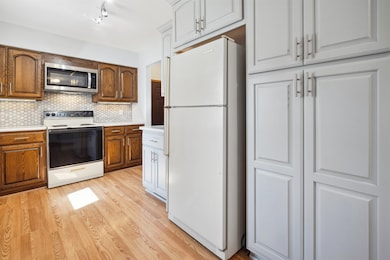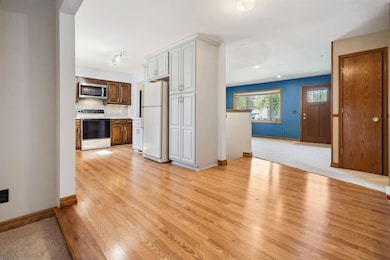
1820 Sampson St Wisconsin Rapids, WI 54494
Estimated payment $1,838/month
Highlights
- Second Garage
- Whirlpool Bathtub
- Lower Floor Utility Room
- Ranch Style House
- 2 Fireplaces
- Fenced Yard
About This Home
Welcome to this beautifully maintained and incredibly spacious 2-bedroom, 2-bath ranch home located in the heart of Wisconsin Rapids. Offering 1,658 square feet on the main floor alone, this home provides comfort, charm, and plenty of room to live and entertain. Inside, you’ll find a well-appointed kitchen with an adjoining dinette area, a cozy front living room featuring a decorative fireplace, and two generously sized bedrooms, with the primary bedroom offering a walk-in closet for added convenience. The remodeled full bath is a true showpiece, featuring a stunning walk-in tile shower that adds a touch of luxury. At the back of the home, you'll find a bonus theater room, complete with a cozy gas fireplace, projector, screen, and surround sound, perfect for movie nights or relaxing with family and friends.
Home Details
Home Type
- Single Family
Est. Annual Taxes
- $4,590
Year Built
- Built in 1974
Lot Details
- 0.29 Acre Lot
- Lot Dimensions are 120x105
- Fenced Yard
- Level Lot
- Sprinkler System
Home Design
- Ranch Style House
- Shingle Roof
- Vinyl Siding
Interior Spaces
- 2 Fireplaces
- Decorative Fireplace
- Gas Log Fireplace
- Window Treatments
- Lower Floor Utility Room
Kitchen
- Range
- Microwave
- Dishwasher
Flooring
- Carpet
- Laminate
- Tile
Bedrooms and Bathrooms
- 2 Bedrooms
- Walk-In Closet
- Bathroom on Main Level
- 2 Full Bathrooms
- Whirlpool Bathtub
Laundry
- Dryer
- Washer
Partially Finished Basement
- Basement Fills Entire Space Under The House
- Basement Storage
Parking
- 2 Car Attached Garage
- Second Garage
- Garage Door Opener
- Driveway Level
Outdoor Features
- Patio
- Storage Shed
Utilities
- Forced Air Heating and Cooling System
- Natural Gas Water Heater
- Public Septic
Listing and Financial Details
- Assessor Parcel Number 34-11146
- Seller Concessions Not Offered
Map
Home Values in the Area
Average Home Value in this Area
Tax History
| Year | Tax Paid | Tax Assessment Tax Assessment Total Assessment is a certain percentage of the fair market value that is determined by local assessors to be the total taxable value of land and additions on the property. | Land | Improvement |
|---|---|---|---|---|
| 2024 | $4,590 | $239,600 | $15,300 | $224,300 |
| 2023 | $3,607 | $136,100 | $15,300 | $120,800 |
| 2022 | $3,619 | $136,100 | $15,300 | $120,800 |
| 2021 | $3,506 | $136,100 | $15,300 | $120,800 |
| 2020 | $3,432 | $136,100 | $15,300 | $120,800 |
| 2019 | $3,383 | $136,100 | $15,300 | $120,800 |
| 2018 | $3,332 | $136,100 | $15,300 | $120,800 |
| 2017 | $2,895 | $114,600 | $14,100 | $100,500 |
| 2016 | $2,857 | $114,600 | $14,100 | $100,500 |
| 2015 | $2,863 | $114,600 | $14,100 | $100,500 |
Property History
| Date | Event | Price | Change | Sq Ft Price |
|---|---|---|---|---|
| 05/12/2025 05/12/25 | For Sale | $259,900 | -- | $107 / Sq Ft |
Mortgage History
| Date | Status | Loan Amount | Loan Type |
|---|---|---|---|
| Closed | $160,000 | Stand Alone Refi Refinance Of Original Loan | |
| Closed | $75,000 | Commercial | |
| Closed | $25,000 | New Conventional |
Similar Homes in Wisconsin Rapids, WI
Source: Central Wisconsin Multiple Listing Service
MLS Number: 22501918
APN: 34-11146
- 446 Goodnow Ave
- 447 Pepper Ave
- 99 River Ridge Rd
- 1960 6th St S
- 478 Dewey St
- 7210 Wisconsin 54
- 7210 Wisconsin 54 Unit Lot 11
- 7210 Wisconsin 54 Unit Lot 15
- 711 3rd St S
- 10.40 Acres State Highway 13
- 1.94 AC LOT State Highway 13
- 521 Elm St
- 350 Madison St
- 411 Witter St
- 631 Webb Ave
- 2841 Lincoln St
- 640 9th St S
- 3010 3rd St S
- 480 3rd St S
- 520 Glenwood Heights
