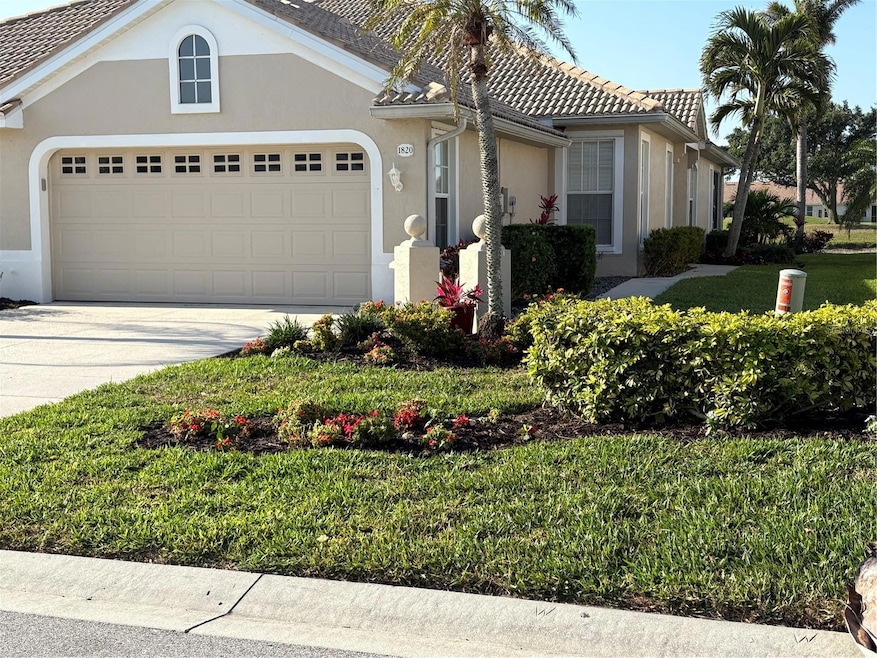
1820 San Trovaso Way Venice, FL 34285
Pelican Pointe NeighborhoodHighlights
- On Golf Course
- Fitness Center
- Clubhouse
- Garden Elementary School Rated A-
- Lake View
- Great Room
About This Home
As of May 2025FOR SOLD DATA ONLY
Last Agent to Sell the Property
Stellar Non-Member Office Listed on: 05/23/2025

Home Details
Home Type
- Single Family
Est. Annual Taxes
- $4,272
Year Built
- Built in 2000
Lot Details
- 4,075 Sq Ft Lot
- On Golf Course
- Mature Landscaping
- Level Lot
- Property is zoned RSF3
HOA Fees
- $412 Monthly HOA Fees
Parking
- 2 Car Attached Garage
Property Views
- Lake
- Golf Course
Home Design
- Villa
- Slab Foundation
- Tile Roof
- Block Exterior
- Stucco
Interior Spaces
- 1,496 Sq Ft Home
- 1-Story Property
- Tray Ceiling
- Ceiling Fan
- Shutters
- Sliding Doors
- Great Room
- Den
Kitchen
- Breakfast Bar
- Dinette
- Walk-In Pantry
- Range
- Microwave
- Dishwasher
- Granite Countertops
- Solid Wood Cabinet
- Disposal
Flooring
- Carpet
- Tile
Bedrooms and Bathrooms
- 2 Bedrooms
- En-Suite Bathroom
- Walk-In Closet
- 2 Full Bathrooms
- Shower Only
Laundry
- Laundry in unit
- Dryer
Utilities
- Central Heating and Cooling System
- Underground Utilities
- Electric Water Heater
- Cable TV Available
Additional Features
- Well Sprinkler System
- Screened Patio
Listing and Financial Details
- Tax Lot 285
- Assessor Parcel Number 0424040037
Community Details
Overview
- Association fees include 24-Hour Guard, cable TV, pool, escrow reserves fund, internet, ground maintenance, management, private road, recreational facilities
- Access Management/Hope Root Association, Phone Number (813) 607-2220
- Pelican Pointe Golf & Country Club Master Assn Association
- Pelican Pointe Golf & Country Club Community
- Pelican Pt Golf & Cntry Subdivision
- The community has rules related to deed restrictions, allowable golf cart usage in the community
Amenities
- Restaurant
- Clubhouse
- Community Mailbox
Recreation
- Golf Course Community
- Tennis Courts
- Fitness Center
- Community Pool
Security
- Security Guard
Ownership History
Purchase Details
Home Financials for this Owner
Home Financials are based on the most recent Mortgage that was taken out on this home.Purchase Details
Home Financials for this Owner
Home Financials are based on the most recent Mortgage that was taken out on this home.Purchase Details
Purchase Details
Purchase Details
Similar Homes in Venice, FL
Home Values in the Area
Average Home Value in this Area
Purchase History
| Date | Type | Sale Price | Title Company |
|---|---|---|---|
| Warranty Deed | $400,000 | First International Title | |
| Warranty Deed | $310,000 | First International Ttl Inc | |
| Warranty Deed | $238,000 | Attorney | |
| Warranty Deed | $229,900 | -- | |
| Warranty Deed | $164,000 | -- |
Mortgage History
| Date | Status | Loan Amount | Loan Type |
|---|---|---|---|
| Previous Owner | $100,000 | Credit Line Revolving |
Property History
| Date | Event | Price | Change | Sq Ft Price |
|---|---|---|---|---|
| 05/23/2025 05/23/25 | Sold | $400,000 | 0.0% | $267 / Sq Ft |
| 05/23/2025 05/23/25 | For Sale | $400,000 | +29.0% | $267 / Sq Ft |
| 02/12/2025 02/12/25 | Pending | -- | -- | -- |
| 12/28/2020 12/28/20 | Sold | $310,000 | 0.0% | $207 / Sq Ft |
| 12/28/2020 12/28/20 | For Sale | $310,000 | -- | $207 / Sq Ft |
| 11/16/2020 11/16/20 | Pending | -- | -- | -- |
Tax History Compared to Growth
Tax History
| Year | Tax Paid | Tax Assessment Tax Assessment Total Assessment is a certain percentage of the fair market value that is determined by local assessors to be the total taxable value of land and additions on the property. | Land | Improvement |
|---|---|---|---|---|
| 2024 | $4,123 | $301,472 | -- | -- |
| 2023 | $4,123 | $346,500 | $112,100 | $234,400 |
| 2022 | $3,875 | $327,500 | $114,200 | $213,300 |
| 2021 | $3,175 | $226,500 | $75,400 | $151,100 |
| 2020 | $2,345 | $192,570 | $0 | $0 |
| 2019 | $2,249 | $188,240 | $0 | $0 |
| 2018 | $2,183 | $184,730 | $0 | $0 |
| 2017 | $2,170 | $180,930 | $0 | $0 |
| 2016 | $2,159 | $202,400 | $63,300 | $139,100 |
| 2015 | $2,195 | $187,800 | $52,200 | $135,600 |
| 2014 | $2,185 | $172,000 | $0 | $0 |
Agents Affiliated with this Home
-
Stellar Non-Member Agent
S
Seller's Agent in 2025
Stellar Non-Member Agent
FL_MFRMLS
-
Mary McCarthy

Buyer's Agent in 2025
Mary McCarthy
PARADISE REALTY OF VENICE INC
(941) 716-9224
23 in this area
46 Total Sales
Map
Source: Stellar MLS
MLS Number: J987880
APN: 0424-04-0037
- 651 Back Nine Dr
- 688 Back Nine Dr
- 809 Derbyshire Dr
- 1890 San Trovaso Way
- 1779 San Silvestro Dr
- 1730 San Silvestro Dr
- 1663 San Silvestro Dr
- 1951 San Silvestro Dr
- 1830 San Silvestro Dr
- 1620 San Silvestro Dr
- 1697 San Silvestro Dr
- 1892 San Silvestro Dr Unit 8
- 432 Sunset Lake Blvd Unit 205
- 1853 San Silvestro Dr Unit 8
- 872 Saranac Lake Dr Unit 202
- 903 E Shannon Ct
- 201 Silver Lake Dr Unit 204
- 201 Silver Lake Dr Unit 101
- 208 Silver Lake Dr Unit 101
- 206 Silver Lake Dr Unit 105
