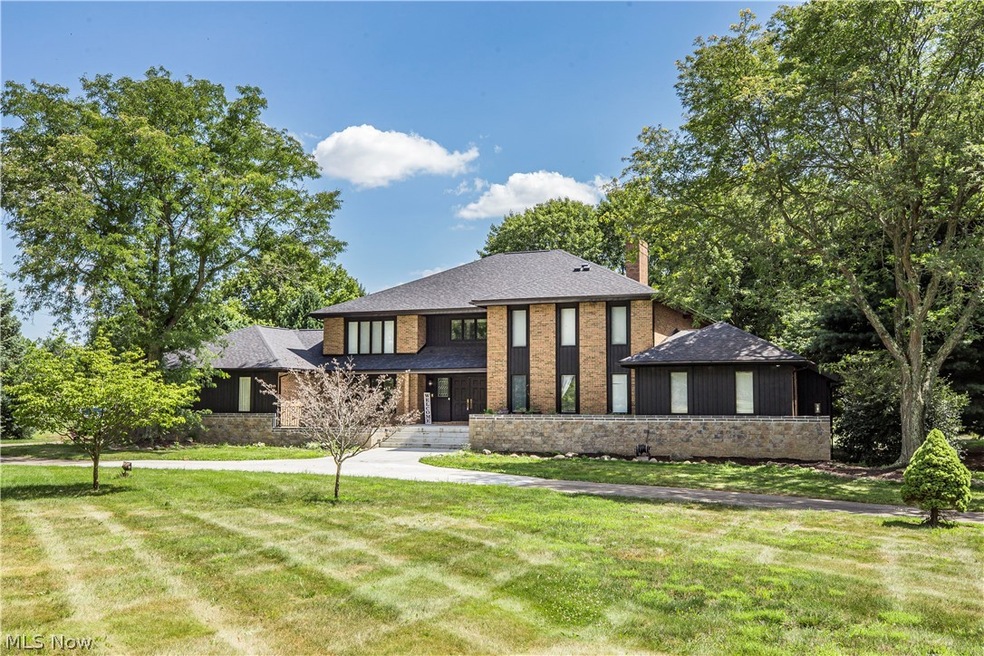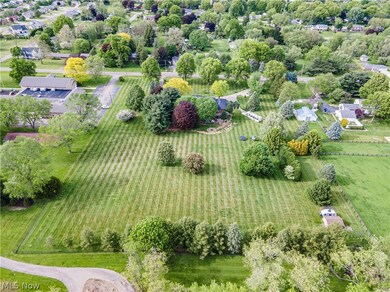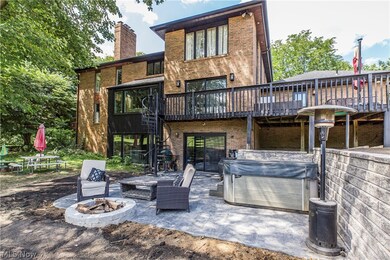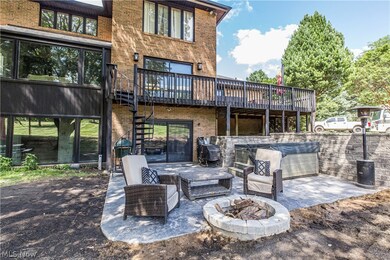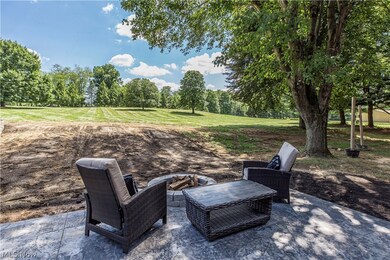
1820 Schneider St NW North Canton, OH 44720
Highlights
- Horse Property
- Spa
- Views of Trees
- Frazer Elementary School Rated A-
- Sauna
- Fireplace in Primary Bedroom
About This Home
As of July 2025As you pull into the horseshoe driveway of 1820 Schneider you’ll quickly take in all this stunning home has to offer! Situated on 5.5 acres in lovely North Canton locale (Plain LSD), this, just over 8,000 sq ft home features 5 bedrooms, 6 baths and plenty more! As you enter the home you’ll notice the lofted entry way with half bath, parquet flooring, stained glass and beautiful staircase leading to the second floor where you’ll see 3 bedrooms, one offering a private full bath and the other two share a jack and jill style bath, there is also a lofted area overlooking the living room below. On the main level you have the master suite with his and her closets, double vanity, soaking tub, and private balcony. There is a guest bedroom as well as a home office, large living room with sunken seating, double fireplace, vaulted ceiling, dry bar, additional sitting room, built-ins and a sunroom just off of the spacious eat-in kitchen, with ample cabinet space as well as a large formal dining room. Continuing on the first floor you’ll find a second half bath, laundry room, pantry and door leading to the deck/gazebo, perfect for sipping your morning coffee! Continuing through the home, you’ll make your way to the lower level. Talk about space for entertaining! There is a family room, game room with pool table, full bar, media room, home gym area, full bath and an additional spacious unfinished room ready for you to customize as a possible sixth bedroom, storage area or home theater! All of this plus a 3-car garage, $30,000 patio & retaining wall (July 2024), exterior home & deck painted (July 2024) and MANY other updates! Call today to schedule your private showing! You do not want to miss this one!
Last Agent to Sell the Property
Erin Kell
Deleted Agent Brokerage Phone: (330) 913-8833 License #2017001588 Listed on: 05/13/2024

Co-Listed By
RE/MAX Crossroads Properties Brokerage Phone: (330) 913-8833 License #2019004118
Home Details
Home Type
- Single Family
Est. Annual Taxes
- $10,332
Year Built
- Built in 1984
Lot Details
- 5.51 Acre Lot
- Lot Dimensions are 400x600
- West Facing Home
- Cleared Lot
Parking
- 3 Car Attached Garage
- Side Facing Garage
- Garage Door Opener
- Drive Through
- Driveway
Property Views
- Trees
- Park or Greenbelt
Home Design
- Contemporary Architecture
- Brick Exterior Construction
- Fiberglass Roof
- Asphalt Roof
Interior Spaces
- 3-Story Property
- Wet Bar
- Built-In Features
- Bookcases
- Bar
- Dry Bar
- Cathedral Ceiling
- Recessed Lighting
- Chandelier
- Double Sided Fireplace
- Electric Fireplace
- Gas Fireplace
- Entrance Foyer
- Family Room with Fireplace
- 2 Fireplaces
- Living Room with Fireplace
- Sauna
- Home Security System
Kitchen
- Eat-In Kitchen
- Breakfast Bar
- Cooktop
- Microwave
- Dishwasher
- Kitchen Island
- Disposal
Bedrooms and Bathrooms
- 5 Bedrooms | 2 Main Level Bedrooms
- Fireplace in Primary Bedroom
- Dual Closets
- 6 Bathrooms
- Double Vanity
- Soaking Tub
Laundry
- Dryer
- Washer
Finished Basement
- Basement Fills Entire Space Under The House
- Fireplace in Basement
Outdoor Features
- Spa
- Horse Property
- Deck
- Patio
- Porch
Location
- City Lot
Utilities
- Forced Air Heating and Cooling System
- Heating System Uses Gas
Community Details
- No Home Owners Association
Listing and Financial Details
- Assessor Parcel Number 05214272
Ownership History
Purchase Details
Home Financials for this Owner
Home Financials are based on the most recent Mortgage that was taken out on this home.Purchase Details
Home Financials for this Owner
Home Financials are based on the most recent Mortgage that was taken out on this home.Purchase Details
Home Financials for this Owner
Home Financials are based on the most recent Mortgage that was taken out on this home.Purchase Details
Similar Homes in North Canton, OH
Home Values in the Area
Average Home Value in this Area
Purchase History
| Date | Type | Sale Price | Title Company |
|---|---|---|---|
| Warranty Deed | $875,000 | None Listed On Document | |
| Warranty Deed | $606,000 | First American Title Ins Co | |
| Deed | -- | -- | |
| Interfamily Deed Transfer | -- | -- |
Mortgage History
| Date | Status | Loan Amount | Loan Type |
|---|---|---|---|
| Open | $875,000 | VA | |
| Previous Owner | $150,000 | Credit Line Revolving | |
| Previous Owner | $24,509 | VA | |
| Previous Owner | $605,000 | VA | |
| Previous Owner | $130,000 | Credit Line Revolving | |
| Previous Owner | $412,167 | No Value Available | |
| Previous Owner | -- | No Value Available | |
| Previous Owner | $125,000 | Credit Line Revolving | |
| Previous Owner | $160,000 | Stand Alone Second |
Property History
| Date | Event | Price | Change | Sq Ft Price |
|---|---|---|---|---|
| 07/11/2025 07/11/25 | Sold | $950,000 | 0.0% | $111 / Sq Ft |
| 07/01/2025 07/01/25 | Price Changed | $949,900 | -1.0% | $111 / Sq Ft |
| 05/27/2025 05/27/25 | For Sale | $959,900 | +9.7% | $112 / Sq Ft |
| 09/19/2024 09/19/24 | Sold | $875,000 | -7.8% | $107 / Sq Ft |
| 08/17/2024 08/17/24 | Pending | -- | -- | -- |
| 08/08/2024 08/08/24 | Price Changed | $949,000 | -3.2% | $116 / Sq Ft |
| 07/20/2024 07/20/24 | Price Changed | $979,900 | 0.0% | $120 / Sq Ft |
| 07/20/2024 07/20/24 | For Sale | $979,900 | +12.0% | $120 / Sq Ft |
| 06/10/2024 06/10/24 | Off Market | $875,000 | -- | -- |
| 05/13/2024 05/13/24 | For Sale | $999,900 | +65.3% | $122 / Sq Ft |
| 04/29/2021 04/29/21 | Sold | $605,000 | +1.0% | $105 / Sq Ft |
| 03/11/2021 03/11/21 | Pending | -- | -- | -- |
| 03/07/2021 03/07/21 | For Sale | $599,000 | +50.1% | $104 / Sq Ft |
| 08/05/2016 08/05/16 | Sold | $399,000 | -2.7% | $63 / Sq Ft |
| 06/07/2016 06/07/16 | Pending | -- | -- | -- |
| 05/04/2016 05/04/16 | For Sale | $410,000 | -- | $64 / Sq Ft |
Tax History Compared to Growth
Tax History
| Year | Tax Paid | Tax Assessment Tax Assessment Total Assessment is a certain percentage of the fair market value that is determined by local assessors to be the total taxable value of land and additions on the property. | Land | Improvement |
|---|---|---|---|---|
| 2024 | -- | $350,420 | $69,160 | $281,260 |
| 2023 | $10,332 | $221,280 | $41,340 | $179,940 |
| 2022 | $10,371 | $221,280 | $41,340 | $179,940 |
| 2021 | $10,417 | $221,280 | $41,340 | $179,940 |
| 2020 | $8,096 | $156,380 | $35,630 | $120,750 |
| 2019 | $8,029 | $156,380 | $35,630 | $120,750 |
| 2018 | $7,932 | $156,380 | $35,630 | $120,750 |
| 2017 | $8,584 | $155,480 | $32,240 | $123,240 |
| 2016 | $8,606 | $155,480 | $32,240 | $123,240 |
| 2015 | $4,973 | $186,000 | $32,240 | $153,760 |
| 2014 | $1,919 | $181,450 | $31,470 | $149,980 |
| 2013 | $4,830 | $181,450 | $31,470 | $149,980 |
Agents Affiliated with this Home
-
Michael Sakotas

Seller's Agent in 2025
Michael Sakotas
Keller Williams Legacy Group Realty
(330) 904-5600
88 Total Sales
-
Kyle Oberlin

Buyer's Agent in 2025
Kyle Oberlin
Berkshire Hathaway HomeServices Professional Realty
(330) 714-5807
600 Total Sales
-
Dustin Ivey

Buyer Co-Listing Agent in 2025
Dustin Ivey
Berkshire Hathaway HomeServices Professional Realty
(330) 618-3862
122 Total Sales
-
E
Seller's Agent in 2024
Erin Kell
Deleted Agent
-
Jessica Nader

Seller Co-Listing Agent in 2024
Jessica Nader
RE/MAX Crossroads
(330) 209-2008
473 Total Sales
-
Roger Hassler

Buyer's Agent in 2024
Roger Hassler
RE/MAX Crossroads
(330) 421-3430
64 Total Sales
Map
Source: MLS Now
MLS Number: 5028729
APN: 05214272
- 1632 Schneider St NW
- 1525 Schneider St NW
- 305 Oakpark St NW
- 5566 Dorrington Ave NE Unit 22
- 1551 Lancaster Gate SE
- 1573 Lancaster Gate SE
- 5848 Royal Hill Cir NE
- 923 Southmoor Cir NE
- 1034 Schneider St SE
- 1026 Schneider St SE
- 2030 Wynstone Cir NE
- 119 Stone Crossing St NE
- 1948 Wendover Cir NE
- 1103 Clinton Ave SE
- 1323 Shiloh Run SE
- 1331 Shiloh Run SE
- 1341 Shiloh Run SE
- 1132 Clearmount Ave SE
- 1334 Shiloh Run SE
- 1338 Shiloh Run SE
