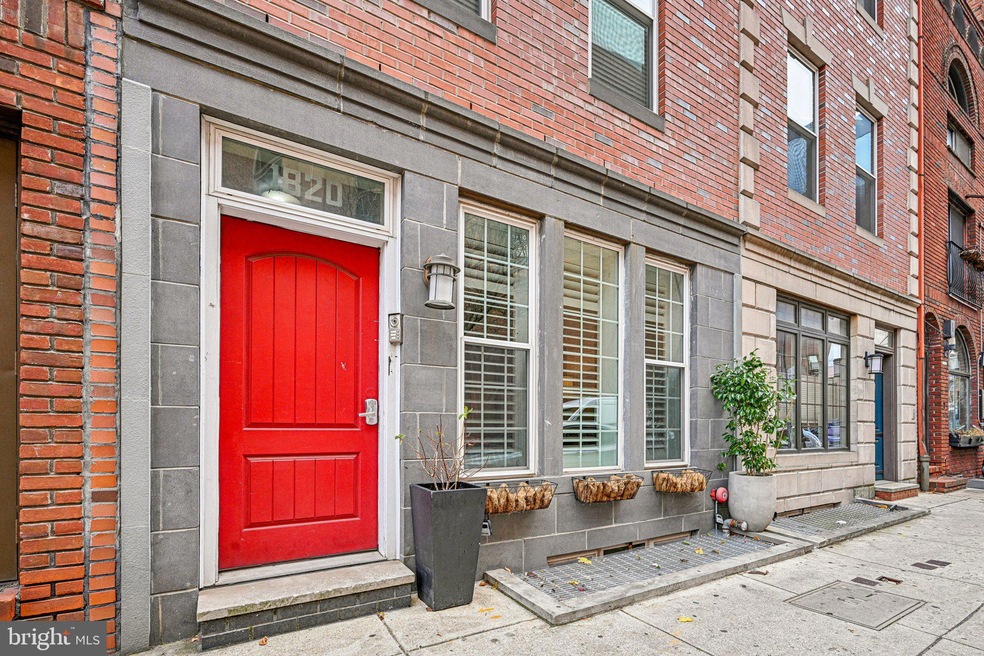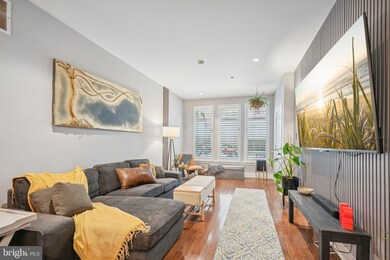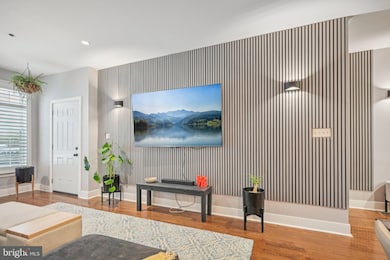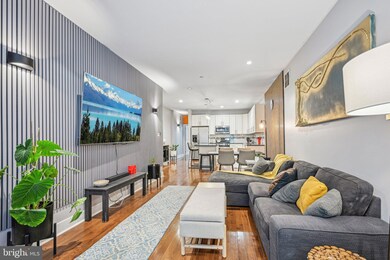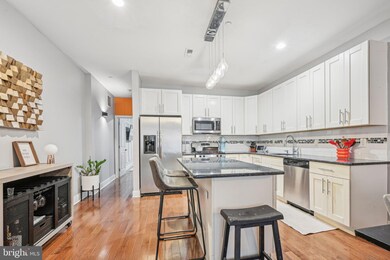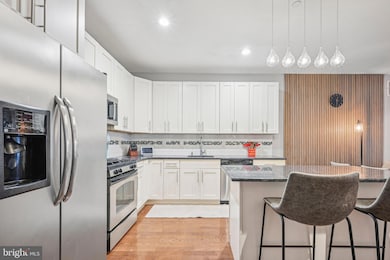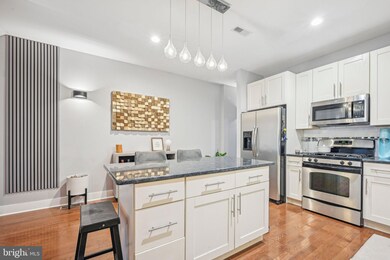
1820 South St Unit A Philadelphia, PA 19146
Southwest Center City NeighborhoodHighlights
- Straight Thru Architecture
- Central Heating and Cooling System
- 4-minute walk to Marian Anderson Recreation Center
About This Home
As of January 2025Welcome to 1820 South Street, Unit A, a modern 2-bedroom, 2-bathroom condo on the border of Rittenhouse Square and Graduate Hospital. Step inside to discover an inviting open floor plan with oversized windows, hardwood floors and wood acoustic veneers in the living space and primary for noise absorption. The spacious living room seamlessly flows into the modern kitchen, featuring shaker-style cabinetry, stainless steel appliances, stone countertop and a center island with bar seating. The hallway leads to a full bath with an updated tiled bath/shower combo, vanity with storage and linen closet. The primary bedroom offers ample space for a king-sized bed and features double-door closets with built-ins. Off of this space is your private patio with plenty of room for outdoor furniture and a grill. The lower level provides additional living space or storage with full height ceilings, vinyl floors, recessed lighting, and a second bedroom and hallway bathroom with a fully tiled shower stall, vanity with storage and additional linen closet. Multiple closets for storage and a hallway closet washer and dryer complete this level. Conveniently located to shopping and dining in Center City.
Property Details
Home Type
- Condominium
Est. Annual Taxes
- $6,062
Year Built
- Built in 2012
HOA Fees
- $178 Monthly HOA Fees
Home Design
- Straight Thru Architecture
- Masonry
Interior Spaces
- 1,476 Sq Ft Home
- Property has 2 Levels
- Finished Basement
- Laundry in Basement
- Washer and Dryer Hookup
Bedrooms and Bathrooms
Utilities
- Central Heating and Cooling System
- Electric Water Heater
Listing and Financial Details
- Tax Lot 473
- Assessor Parcel Number 888304224
Community Details
Overview
- Association fees include water, insurance
- Low-Rise Condominium
- Graduate Hospital Subdivision
Pet Policy
- Pets Allowed
Ownership History
Purchase Details
Home Financials for this Owner
Home Financials are based on the most recent Mortgage that was taken out on this home.Purchase Details
Similar Homes in Philadelphia, PA
Home Values in the Area
Average Home Value in this Area
Purchase History
| Date | Type | Sale Price | Title Company |
|---|---|---|---|
| Deed | $448,000 | None Listed On Document | |
| Deed | $365,000 | None Available |
Mortgage History
| Date | Status | Loan Amount | Loan Type |
|---|---|---|---|
| Previous Owner | $311,250 | New Conventional | |
| Previous Owner | $27,000 | Credit Line Revolving |
Property History
| Date | Event | Price | Change | Sq Ft Price |
|---|---|---|---|---|
| 06/17/2025 06/17/25 | Under Contract | -- | -- | -- |
| 05/25/2025 05/25/25 | For Rent | $3,050 | 0.0% | -- |
| 01/30/2025 01/30/25 | Sold | $448,000 | -2.6% | $304 / Sq Ft |
| 12/17/2024 12/17/24 | Pending | -- | -- | -- |
| 12/11/2024 12/11/24 | For Sale | $460,000 | -- | $312 / Sq Ft |
Tax History Compared to Growth
Tax History
| Year | Tax Paid | Tax Assessment Tax Assessment Total Assessment is a certain percentage of the fair market value that is determined by local assessors to be the total taxable value of land and additions on the property. | Land | Improvement |
|---|---|---|---|---|
| 2025 | $6,063 | $437,400 | $65,600 | $371,800 |
| 2024 | $6,063 | $437,400 | $65,600 | $371,800 |
| 2023 | $6,063 | $433,100 | $65,000 | $368,100 |
| 2022 | $1,816 | $433,100 | $65,000 | $368,100 |
| 2021 | $751 | $0 | $0 | $0 |
| 2020 | $751 | $0 | $0 | $0 |
| 2019 | $751 | $0 | $0 | $0 |
| 2018 | $620 | $0 | $0 | $0 |
| 2017 | $620 | $0 | $0 | $0 |
| 2016 | $455 | $0 | $0 | $0 |
| 2015 | $3,949 | $0 | $0 | $0 |
| 2014 | -- | $324,700 | $32,470 | $292,230 |
| 2012 | -- | $39,296 | $3,648 | $35,648 |
Agents Affiliated with this Home
-
Robert Felte Jr

Seller's Agent in 2025
Robert Felte Jr
Quinn & Wilson, Inc.
(215) 858-7800
1 in this area
67 Total Sales
-
Patrick Campbell

Seller's Agent in 2025
Patrick Campbell
Compass RE
(215) 828-6558
49 in this area
325 Total Sales
Map
Source: Bright MLS
MLS Number: PAPH2426466
APN: 888304224
- 1815 Bainbridge St Unit 1
- 630 S 19th St
- 1905 Rodman St
- 1907-9 Rodman St
- 1725 South St
- 1908 Kater St
- 1917 Rodman St
- 1912 Bainbridge St
- 415 S 19th St Unit 3D
- 720 S 19th St
- 725 S 19th St
- 1737 Addison St
- 710 S 17th St
- 2005 Kater St
- 744 S 19th St
- 423 S 20th St
- 1712 Pine St
- 2000-2004 Waverly St
- 766 S 18th St
- 729 S 17th St
