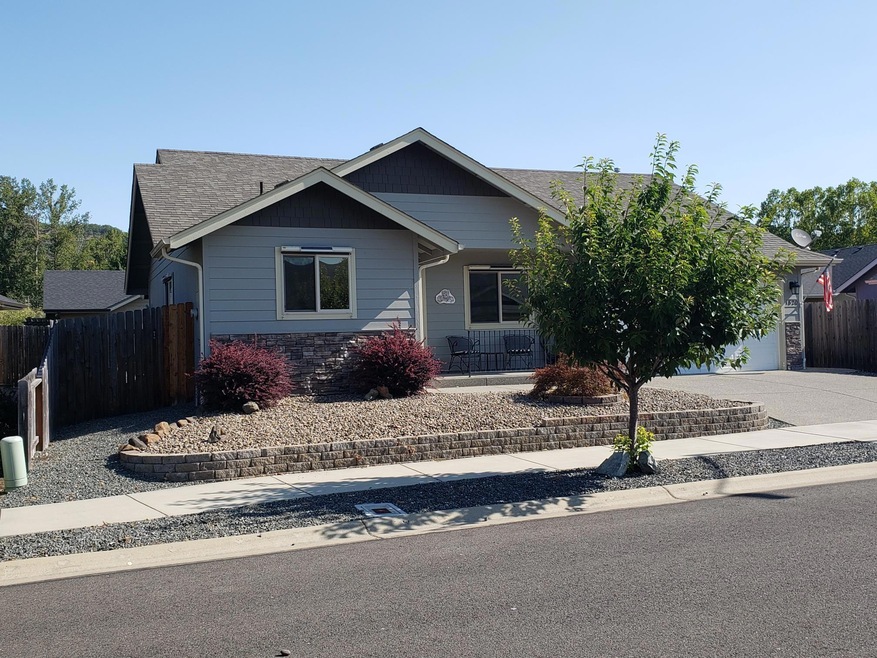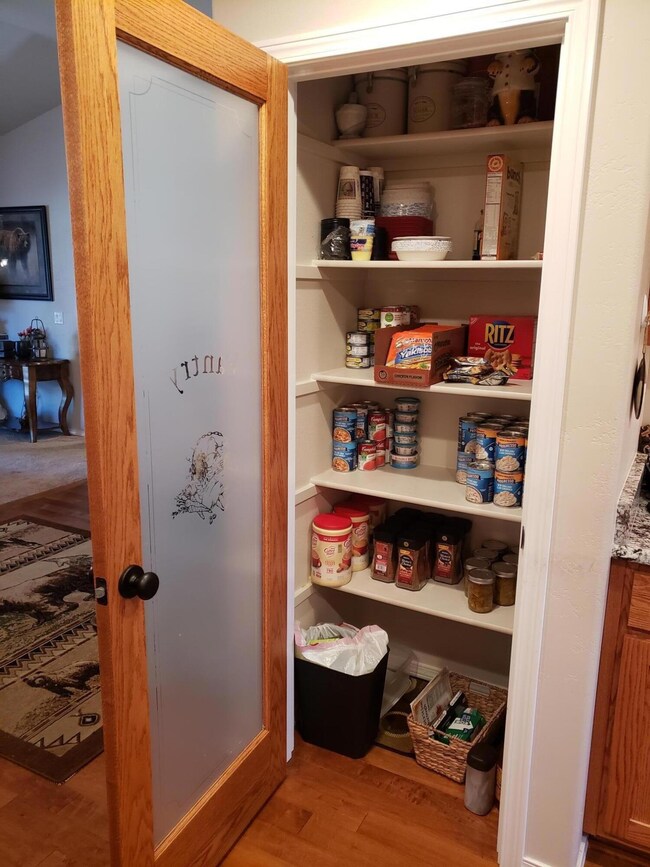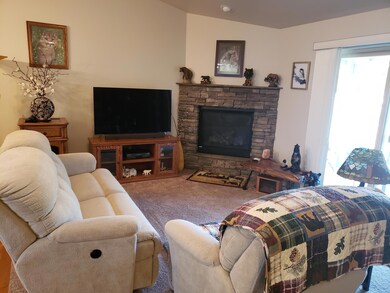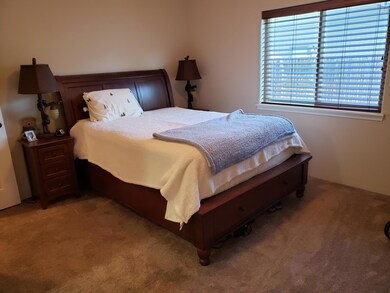
1820 SW I St Grants Pass, OR 97526
Highlights
- No Units Above
- Contemporary Architecture
- Vaulted Ceiling
- Open Floorplan
- Territorial View
- 4-minute walk to Westholm Park
About This Home
As of September 2021Lots of extras were built into this very comfortable 3 bed, 2 bath, single level (on flat parcel) home located close to the All Sports Park. The floor plan allowed conveniently for extra storage. Enjoy the covered patio (with natural gas plumbed for BBQ) as well as a good sized, fenced back yard. All automatic sprinklers for your convenience. Don't miss the soft-close drawers in the kitchen as well as the under cabinet LED lighting. Much, much more.
Last Agent to Sell the Property
Tim Howe
John L Scott Real Estate Grants Pass Brokerage Phone: 541-476-1299 License #850200104 Listed on: 07/22/2021
Home Details
Home Type
- Single Family
Est. Annual Taxes
- $3,098
Year Built
- Built in 2015
Lot Details
- 5,227 Sq Ft Lot
- No Common Walls
- No Units Located Below
- Fenced
- Drip System Landscaping
- Level Lot
- Front and Back Yard Sprinklers
- Property is zoned R-3; Res High D, R-3; Res High D
HOA Fees
- $44 Monthly HOA Fees
Parking
- 2 Car Attached Garage
- Garage Door Opener
- Driveway
- On-Street Parking
Property Views
- Territorial
- Neighborhood
Home Design
- Contemporary Architecture
- Frame Construction
- Composition Roof
- Concrete Perimeter Foundation
Interior Spaces
- 1,426 Sq Ft Home
- 1-Story Property
- Open Floorplan
- Vaulted Ceiling
- Ceiling Fan
- Gas Fireplace
- Double Pane Windows
- Vinyl Clad Windows
- Tinted Windows
- Living Room with Fireplace
- Laundry Room
Kitchen
- Eat-In Kitchen
- Oven
- Range
- Microwave
- Dishwasher
- Granite Countertops
- Disposal
Flooring
- Wood
- Carpet
- Vinyl
Bedrooms and Bathrooms
- 3 Bedrooms
- Walk-In Closet
- 2 Full Bathrooms
- Double Vanity
- Bathtub with Shower
Home Security
- Carbon Monoxide Detectors
- Fire and Smoke Detector
Schools
- Ft Vannoy Elementary School
- Fleming Middle School
- North Valley High School
Utilities
- Forced Air Heating and Cooling System
- Heating System Uses Natural Gas
- Hot Water Circulator
- Water Heater
Additional Features
- Sprinklers on Timer
- Patio
Listing and Financial Details
- Tax Lot 110
- Assessor Parcel Number R346460
Ownership History
Purchase Details
Home Financials for this Owner
Home Financials are based on the most recent Mortgage that was taken out on this home.Purchase Details
Purchase Details
Home Financials for this Owner
Home Financials are based on the most recent Mortgage that was taken out on this home.Similar Homes in Grants Pass, OR
Home Values in the Area
Average Home Value in this Area
Purchase History
| Date | Type | Sale Price | Title Company |
|---|---|---|---|
| Warranty Deed | $375,000 | First American | |
| Interfamily Deed Transfer | -- | None Available | |
| Warranty Deed | $30,000 | First American |
Mortgage History
| Date | Status | Loan Amount | Loan Type |
|---|---|---|---|
| Open | $310,000 | New Conventional | |
| Previous Owner | $30,000 | Seller Take Back |
Property History
| Date | Event | Price | Change | Sq Ft Price |
|---|---|---|---|---|
| 06/24/2025 06/24/25 | Price Changed | $399,900 | -2.2% | $280 / Sq Ft |
| 06/11/2025 06/11/25 | Price Changed | $408,900 | -0.2% | $287 / Sq Ft |
| 05/23/2025 05/23/25 | For Sale | $409,900 | +9.3% | $287 / Sq Ft |
| 09/03/2021 09/03/21 | Sold | $375,000 | 0.0% | $263 / Sq Ft |
| 08/01/2021 08/01/21 | Pending | -- | -- | -- |
| 07/22/2021 07/22/21 | For Sale | $375,000 | -- | $263 / Sq Ft |
Tax History Compared to Growth
Tax History
| Year | Tax Paid | Tax Assessment Tax Assessment Total Assessment is a certain percentage of the fair market value that is determined by local assessors to be the total taxable value of land and additions on the property. | Land | Improvement |
|---|---|---|---|---|
| 2024 | $3,355 | $266,780 | -- | -- |
| 2023 | $3,160 | $259,010 | $0 | $0 |
| 2022 | $3,176 | $251,470 | -- | -- |
| 2021 | $2,983 | $244,150 | $0 | $0 |
| 2020 | $3,005 | $237,040 | $0 | $0 |
| 2019 | $2,899 | $230,140 | $0 | $0 |
| 2018 | $2,971 | $223,440 | $0 | $0 |
| 2017 | $2,962 | $216,940 | $0 | $0 |
| 2016 | $2,600 | $210,630 | $0 | $0 |
| 2015 | $455 | $36,980 | $0 | $0 |
| 2014 | $506 | $41,000 | $0 | $0 |
Agents Affiliated with this Home
-
Matt Meives
M
Seller's Agent in 2025
Matt Meives
Cascade Hasson Sotheby's International Realty
(541) 441-0193
43 Total Sales
-
Keyna Meives

Seller Co-Listing Agent in 2025
Keyna Meives
Cascade Hasson Sotheby's International Realty
(541) 441-0290
72 Total Sales
-
T
Seller's Agent in 2021
Tim Howe
John L Scott Real Estate Grants Pass
-
sandra caudill
s
Buyer's Agent in 2021
sandra caudill
eXp Realty, LLC
(541) 218-4889
73 Total Sales
Map
Source: Oregon Datashare
MLS Number: 220127860
APN: R346460
- 3487 SW Leonard St
- 1800 SW J St
- 492 SW Wagner Meadows Dr
- 317 SW Bayou Place
- 1912 SW K St
- 629 SW Leonard St
- 1522 SW G St
- 1854 SW Topaz Ln
- 628 SW Sunwood Way
- 437 SW Wildwood Ave
- 47 SW Eastern Ave Unit 8
- 705 Lincoln Rd
- 1453 SW Silver Maple Way
- 1535 SW Foundry St
- 1990 SW Betty Ln
- 1986 SW Betty Ln
- 1041 SW J St
- 1310 SW Jordan St
- 1634 NW F St
- 316 SW Hudson Ln






