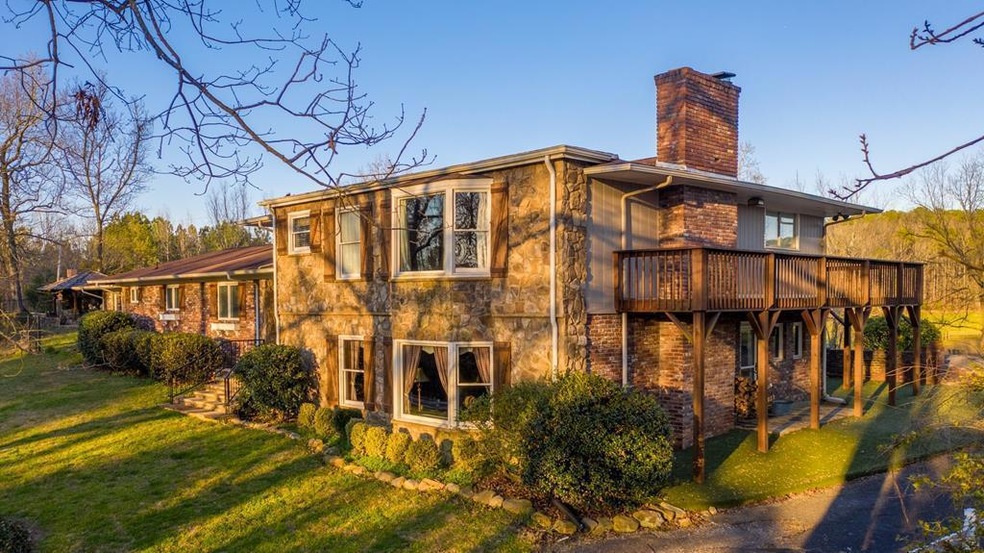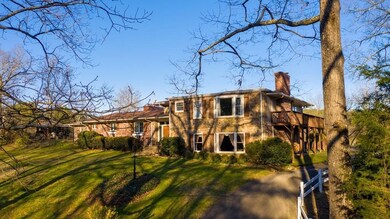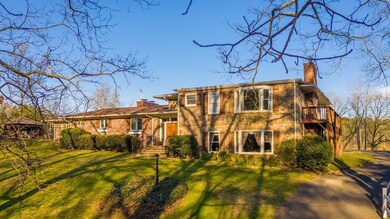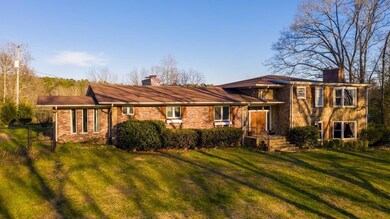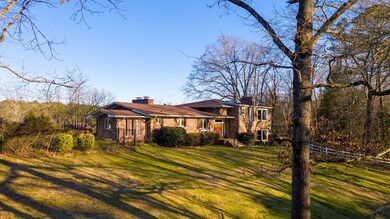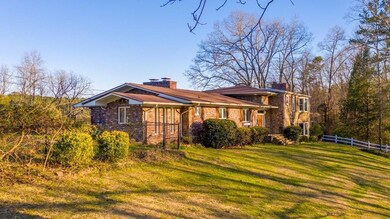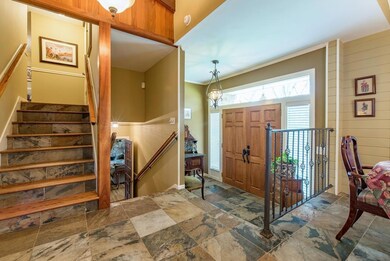
1820 Tibbs Bridge Rd Chatsworth, GA 30705
Estimated Value: $687,867 - $728,000
Highlights
- Barn
- Fireplace in Kitchen
- Cathedral Ceiling
- 17.12 Acre Lot
- Deck
- Wood Flooring
About This Home
As of August 2020A RARE FIND! GORGEOUS country estate offering an amazing 17.12 acres, with partial fencing for your horses or farm animals to enjoy a beautiful country retreat. Spacious tri level home includes 4 bedrooms and 3.5 baths. Sunken living room with iron railing, vaulted ceiling with wood beams and 3 wood-burning fireplaces throughout the home. French doors leading onto sun-room to enjoy the abundant light and view of the property and natural wildlife. Kitchen features a copper hammered sink accented with freshly painted cabinets and a large pantry. Adjacent to kitchen is a captious laundry room with cabinets for ample storage and a half bath for convenience. Master suite showcases a large living area. CALL LISTING AGENT JULIE SANE
(706) 271-7965 FOR ALL APPOINTMENTS AND OFFERS!
Last Agent to Sell the Property
Darren Payne
Elite Real Estate Partners Listed on: 06/15/2020
Last Buyer's Agent
Comps Only
COMPS ONLY
Home Details
Home Type
- Single Family
Est. Annual Taxes
- $3,323
Year Built
- Built in 1965
Lot Details
- 17.12
Parking
- 2 Car Garage
Home Design
- Brick or Stone Mason
- Brick Foundation
- Stone Foundation
- Slab Foundation
- Shingle Roof
- Stone
Interior Spaces
- 4,000 Sq Ft Home
- 2-Story Property
- Cathedral Ceiling
- Wood Burning Fireplace
- Family Room with Fireplace
- Living Room with Fireplace
- Dining Room with Fireplace
- 3 Fireplaces
- Breakfast Room
- Formal Dining Room
- Den with Fireplace
- Wood Flooring
- Laundry Room
Kitchen
- Double Oven
- Dishwasher
- Disposal
- Fireplace in Kitchen
Bedrooms and Bathrooms
- 3 Bedrooms
- Walk-In Closet
- Whirlpool Bathtub
- Separate Shower
Finished Basement
- Partial Basement
- Crawl Space
Outdoor Features
- Deck
- Patio
Schools
- Spring Place Elementary School
- Gladden Middle School
- Murray County High School
Utilities
- Multiple cooling system units
- Central Heating
- Septic Tank
- Cable TV Available
Additional Features
- 17.12 Acre Lot
- Barn
Community Details
- No Home Owners Association
Listing and Financial Details
- Home warranty included in the sale of the property
- Assessor Parcel Number 0032a 035
Ownership History
Purchase Details
Home Financials for this Owner
Home Financials are based on the most recent Mortgage that was taken out on this home.Purchase Details
Home Financials for this Owner
Home Financials are based on the most recent Mortgage that was taken out on this home.Purchase Details
Similar Homes in Chatsworth, GA
Home Values in the Area
Average Home Value in this Area
Purchase History
| Date | Buyer | Sale Price | Title Company |
|---|---|---|---|
| Herrington Richard T | $485,000 | -- | |
| Belles Andrew E | $325,000 | -- | |
| Stranahan Marian C | -- | -- |
Mortgage History
| Date | Status | Borrower | Loan Amount |
|---|---|---|---|
| Open | Herrington Richard T | $460,750 | |
| Previous Owner | Belles Andrew E | $170,000 | |
| Previous Owner | Belles Andrew E | $50,000 | |
| Previous Owner | Belles Andrew E | $200,000 |
Property History
| Date | Event | Price | Change | Sq Ft Price |
|---|---|---|---|---|
| 09/21/2024 09/21/24 | Off Market | $485,000 | -- | -- |
| 08/07/2020 08/07/20 | Sold | $485,000 | -3.0% | $121 / Sq Ft |
| 07/27/2020 07/27/20 | Pending | -- | -- | -- |
| 06/15/2020 06/15/20 | For Sale | $499,900 | -- | $125 / Sq Ft |
Tax History Compared to Growth
Tax History
| Year | Tax Paid | Tax Assessment Tax Assessment Total Assessment is a certain percentage of the fair market value that is determined by local assessors to be the total taxable value of land and additions on the property. | Land | Improvement |
|---|---|---|---|---|
| 2024 | $5,296 | $225,212 | $17,840 | $207,372 |
| 2023 | $5,295 | $220,708 | $17,840 | $202,868 |
| 2022 | $4,610 | $192,148 | $17,000 | $175,148 |
| 2021 | $3,867 | $157,188 | $17,000 | $140,188 |
| 2020 | $3,011 | $122,400 | $16,200 | $106,200 |
| 2019 | $2,700 | $122,400 | $16,200 | $106,200 |
| 2018 | $2,700 | $122,400 | $16,200 | $106,200 |
| 2017 | $0 | $109,680 | $16,200 | $93,480 |
| 2016 | $2,322 | $104,320 | $23,800 | $80,520 |
| 2015 | -- | $104,320 | $23,800 | $80,520 |
| 2014 | -- | $104,320 | $23,800 | $80,520 |
| 2013 | -- | $104,320 | $23,800 | $80,520 |
Agents Affiliated with this Home
-
D
Seller's Agent in 2020
Darren Payne
Elite Real Estate Partners
-
C
Buyer's Agent in 2020
Comps Only
COMPS ONLY
Map
Source: Greater Chattanooga REALTORS®
MLS Number: 1319473
APN: 0032A-035
- 1820 Tibbs Bridge Rd
- 1690 Tibbs Bridge Rd
- LOT 7 Oakwood Manor Dr
- 00 Robinson Rd
- 91 Robinson Rd
- 25 Oakwood Manor Dr
- 25 Oakwood Manor Dr
- 1909 Tibbs Bridge Rd
- 0 Robinson Rd
- 0 Robinson Rd Unit 8099466
- 0 Robinson Rd Unit 3208943
- 1719 Tibbs Bridge Rd
- 0 Dogwood Hills Dr Unit 3206090
- 0 Dogwood Hills Dr
- 9 Dogwood Hills Dr
- 39 Dogwood Hills Dr
- 83 Dogwood Hills Dr
- 141 Dogwood Hills Dr
- 79 Oakwood Manor Dr
- 68 Oakwood Manor Dr
