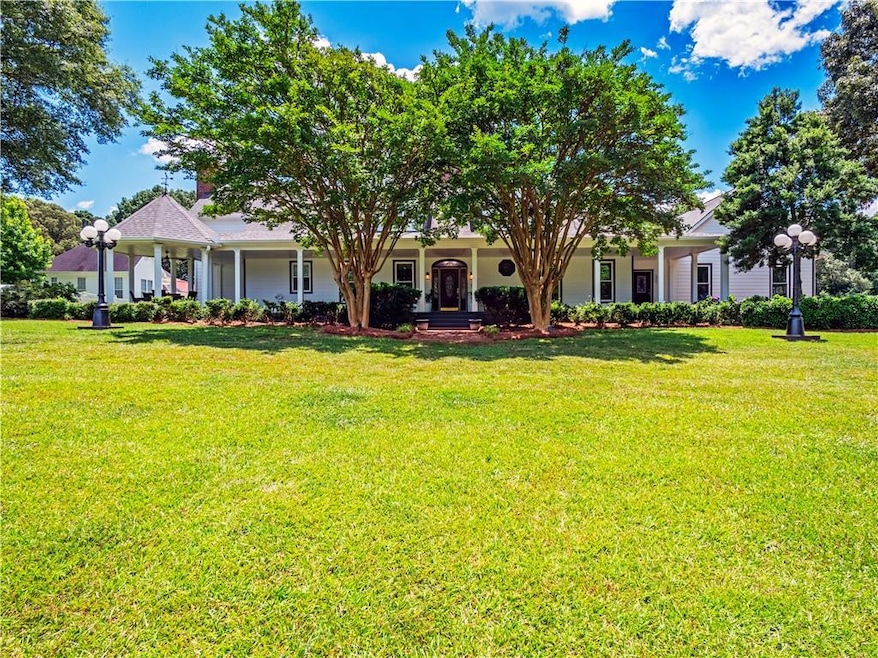Discover this exceptional equestrian property spanning 14.7 fenced and cross-fenced acres. The main house offers 3,700 sq ft of elegant living space and large windows that provide stunning views of the pastures and horses from every room. The inviting southern style porch and a beautiful in ground pool add to the charm of this luxurious home. Additionally, a 600 sq ft guest house with 1 bedroom and 1 bathroom offers perfect accommodations for guests or staff. The 4 bedroom/3 bathroom home seamlessly blends modern amenities with old-world charm. The living room features a vaulted ceiling and elegant crown molding, creating an airy and sophisticated atmosphere. The open kitchen is a chefCOs dream, boasting ample cabinetry, granite countertops, a stunning glass tile backsplash, and double ovens. Two primary suites, each with its own fireplace, provides the option of where you retreat. The primary on the main includes large walk-in closets, double vanities, and an expansive tiled walk-in shower. The first primary suite and a guest suite are conveniently located on the main level, while the second primary suite and additional bedroom and a bonus room are upstairs. There is an additional formal living room and separate office space on the main level as well the mudroom and laundry room which has built-in cabinetry and a laundry sink. The catwalk upstairs is adorned with built-in glass bookshelves, adding a touch of timeless elegance. The sunroom at the back of the house is enclosed and bright, offering a stunning view of the fenced backyard area. For outdoor entertaining, the private patio area provides a charming and intimate space with brick pavers, both covered and uncovered areas and a stately opening to the pool patio area and pool deck for lounging. The oversized 2+ car garage is large enough for a dually and large enough for the 2 cars plus a golf cart to park inside. The equestrian facilities are top-notch, with a 12-stall barn featuring matted 12x12 stalls, dutch doors to the exterior, an extra-wide aisle, closed circuit fans throughout, and individual water spigots for each stall. The barn's design prioritizes horse safety and comfort, with an efficient layout close to riding arenas, pastures, and storage areas.The barn includes two spacious tack rooms, a large feed room, and an indoor hot/cold wash rack. A 150x175 ft sand and clay arena, along with two large pastures and two smaller pastures provide excellent spaces for riding and grazing. The property also boasts an equipment barn with four additional extra-large stalls serving as a loafing shed. There is dedicated extra storage space for shavings and hay as well. This private and peaceful estate is conveniently located close to the Georgia International Horse Park, and near to all the conveniences of the airport, shopping, restaurants, and downtown Conyers amenities. This property offers a rare combination of luxury living and exceptional business potential, making it perfect for running an equestrian center or enjoying a private retreat.

