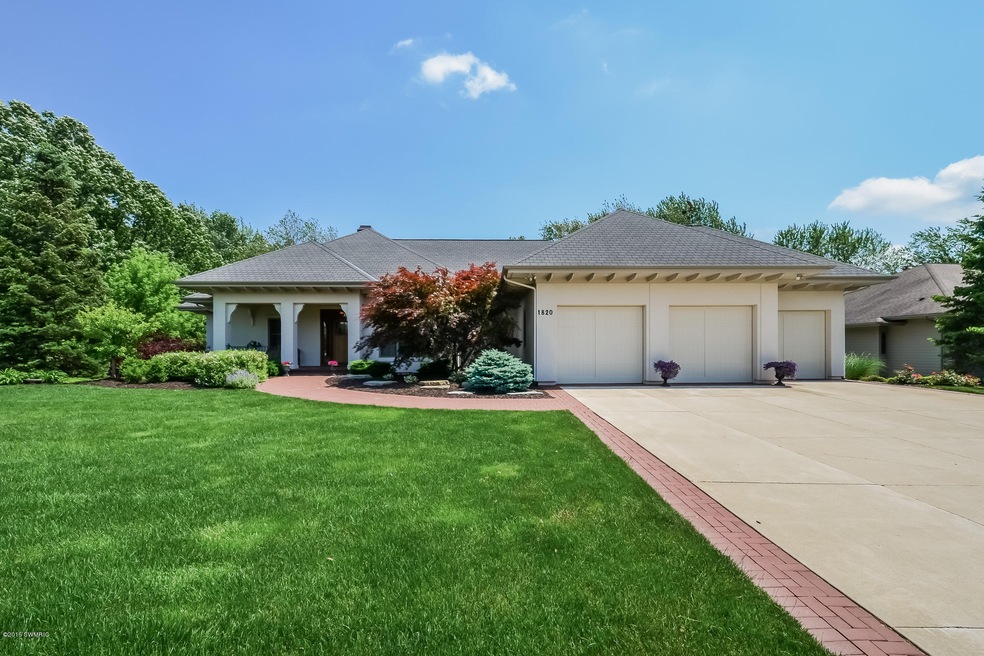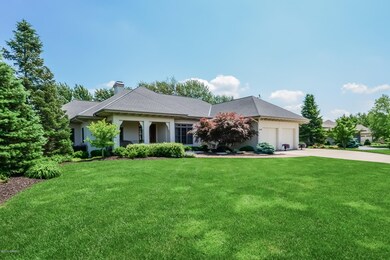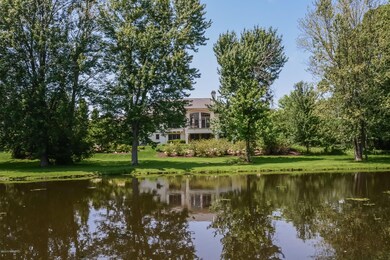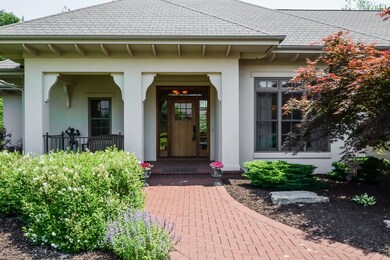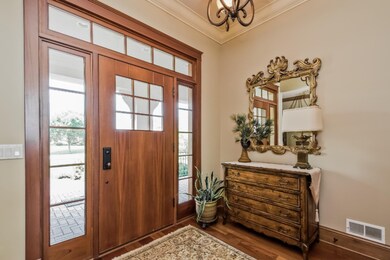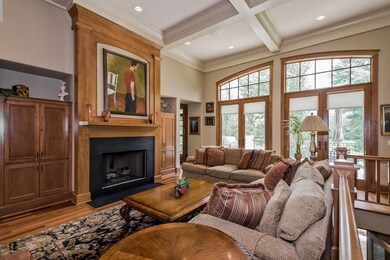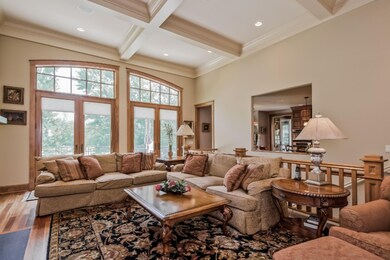
1820 Watermark Dr SE Grand Rapids, MI 49546
Forest Hills NeighborhoodEstimated Value: $911,000 - $1,156,000
Highlights
- Water Views
- On Golf Course
- Maid or Guest Quarters
- Ada Elementary School Rated A
- Water Access
- Fireplace in Primary Bedroom
About This Home
As of July 2015Exquisite 4-bedroom, 3.5-bath executive Watermark ranch on beautiful lot overlooking tranquil pond and 6th fairway. This exceptional home was custom-built in 2002 by BDR with fabulous attention to detail, quality finishes, and custom woodwork throughout. Living room with Brazilian cherry floors, fireplace, and French doors to slate deck; magnificent kitchen with granite counters, high-end appliances, walk-in pantry, custom cabinets; office with fireplace; master suite with fireplace and luxurious tile bath; second ensuite bedroom; laundry; powder room; charming screened porch. Walkout level has in-floor heat, game room with wet bar, family room with fireplace, two good-sized bedrooms, full bath with steam shower. 3-stall finished garage. Too many amenities to list–this home is a must-see
Last Agent to Sell the Property
Patriot Realty License #6506039029 Listed on: 06/09/2015
Home Details
Home Type
- Single Family
Est. Annual Taxes
- $8,759
Year Built
- Built in 2002
Lot Details
- 0.39 Acre Lot
- Lot Dimensions are 120x148x108x149
- On Golf Course
- Shrub
- Sprinkler System
- Property is zoned PUD, PUD
HOA Fees
- $128 Monthly HOA Fees
Parking
- 3 Car Attached Garage
- Garage Door Opener
Home Design
- Composition Roof
- Stucco
Interior Spaces
- 4,149 Sq Ft Home
- 1-Story Property
- Wet Bar
- Central Vacuum
- Ceiling Fan
- Gas Log Fireplace
- Window Screens
- Mud Room
- Family Room with Fireplace
- 3 Fireplaces
- Living Room with Fireplace
- Dining Area
- Den with Fireplace
- Screened Porch
- Water Views
- Walk-Out Basement
Kitchen
- Breakfast Area or Nook
- Eat-In Kitchen
- Built-In Oven
- Range
- Microwave
- Dishwasher
- Kitchen Island
- Snack Bar or Counter
- Trash Compactor
- Disposal
Flooring
- Wood
- Ceramic Tile
Bedrooms and Bathrooms
- 4 Bedrooms
- Fireplace in Primary Bedroom
- Maid or Guest Quarters
Laundry
- Laundry on main level
- Dryer
- Washer
Outdoor Features
- Water Access
- No Wake Zone
- Deck
- Patio
Utilities
- Humidifier
- Forced Air Heating and Cooling System
- Heating System Uses Natural Gas
- High Speed Internet
- Phone Connected
- Cable TV Available
Community Details
Overview
- Association fees include snow removal
- $100 HOA Transfer Fee
Recreation
- Golf Course Community
Ownership History
Purchase Details
Purchase Details
Home Financials for this Owner
Home Financials are based on the most recent Mortgage that was taken out on this home.Purchase Details
Purchase Details
Purchase Details
Similar Homes in Grand Rapids, MI
Home Values in the Area
Average Home Value in this Area
Purchase History
| Date | Buyer | Sale Price | Title Company |
|---|---|---|---|
| Alex J Deyonker Trust | -- | None Listed On Document | |
| Deyonker Alex J | -- | Sun Title Agency Of Mi Llc | |
| Reyers Daniel J | $120,000 | -- | |
| Byrne James F | $120,000 | -- | |
| Veenstra Builders Llc | $110,000 | -- |
Property History
| Date | Event | Price | Change | Sq Ft Price |
|---|---|---|---|---|
| 07/10/2015 07/10/15 | Sold | $685,000 | -2.1% | $165 / Sq Ft |
| 06/10/2015 06/10/15 | Pending | -- | -- | -- |
| 06/09/2015 06/09/15 | For Sale | $699,900 | -- | $169 / Sq Ft |
Tax History Compared to Growth
Tax History
| Year | Tax Paid | Tax Assessment Tax Assessment Total Assessment is a certain percentage of the fair market value that is determined by local assessors to be the total taxable value of land and additions on the property. | Land | Improvement |
|---|---|---|---|---|
| 2024 | $7,485 | $449,300 | $0 | $0 |
| 2023 | $10,480 | $405,000 | $0 | $0 |
| 2022 | $10,141 | $367,700 | $0 | $0 |
| 2021 | $9,894 | $354,400 | $0 | $0 |
| 2020 | $6,682 | $339,500 | $0 | $0 |
| 2019 | $9,706 | $328,300 | $0 | $0 |
| 2018 | $9,706 | $322,500 | $0 | $0 |
| 2017 | $9,670 | $288,400 | $0 | $0 |
| 2016 | $9,333 | $286,800 | $0 | $0 |
| 2015 | -- | $286,800 | $0 | $0 |
| 2013 | -- | $273,400 | $0 | $0 |
Agents Affiliated with this Home
-
Jeannine Lemmon

Seller's Agent in 2015
Jeannine Lemmon
Patriot Realty
(616) 450-7711
19 in this area
262 Total Sales
-
Ronald Lemmon

Seller Co-Listing Agent in 2015
Ronald Lemmon
Patriot Realty
(616) 293-0102
12 in this area
227 Total Sales
-
Katherine Bernard
K
Buyer's Agent in 2015
Katherine Bernard
Keller Williams GR East
(616) 813-3295
5 in this area
28 Total Sales
Map
Source: Southwestern Michigan Association of REALTORS®
MLS Number: 15029769
APN: 41-19-06-489-013
- 2028 Stickley Dr SE
- 5575 Cascade Rd SE
- 1901 Forest Shores Dr SE
- 1307 Glen Ellyn Dr SE Unit 34
- 5344 Burton Ct SE Unit 8
- 1835 Linson Ct SE
- 1661 Mont Rue Dr SE
- 1120 Paradise Lake Dr SE
- 2376 Bob White Ct SE
- 2541 Chatham Woods Dr SE Unit 27
- 2176 Teal Ct SE
- 2468 Irene Ave SE
- 2639 Knightsbridge Rd SE
- 2019 Laraway Lake Dr SE
- 933 Bridge Crest Dr SE
- 815 Meadowmeade Dr SE
- 5479 Ada Dr SE
- 745 Abbey Mill Ct SE Unit 89
- 5185 Ada Dr SE
- 4865 Aylesworth St SE
- 1820 Watermark Dr SE
- 1800 Watermark Dr SE Unit 12
- 1842 Watermark Dr SE
- 1817 Watermark Dr SE Unit 43
- 1825 Watermark Dr SE Unit 42
- 1860 Watermark Dr SE Unit 15
- 1788 Watermark Dr SE Unit 11
- 1803 Watermark Dr SE Unit 44
- 1851 Watermark Dr SE Unit 41
- 1791 Watermark Dr SE
- 1776 Watermark Dr SE
- 1865 Watermark Dr SE Unit 40
- 1779 Watermark Dr SE
- 1878 Watermark Dr SE
- 1760 Watermark Dr SE Unit 9
- 1883 Watermark Dr SE
- 5669 Watermark Ct SE Unit 18
- 1763 Watermark Dr SE
- 5683 Watermark Ct SE Unit 19
- 1901 Watermark Dr SE Unit 38
