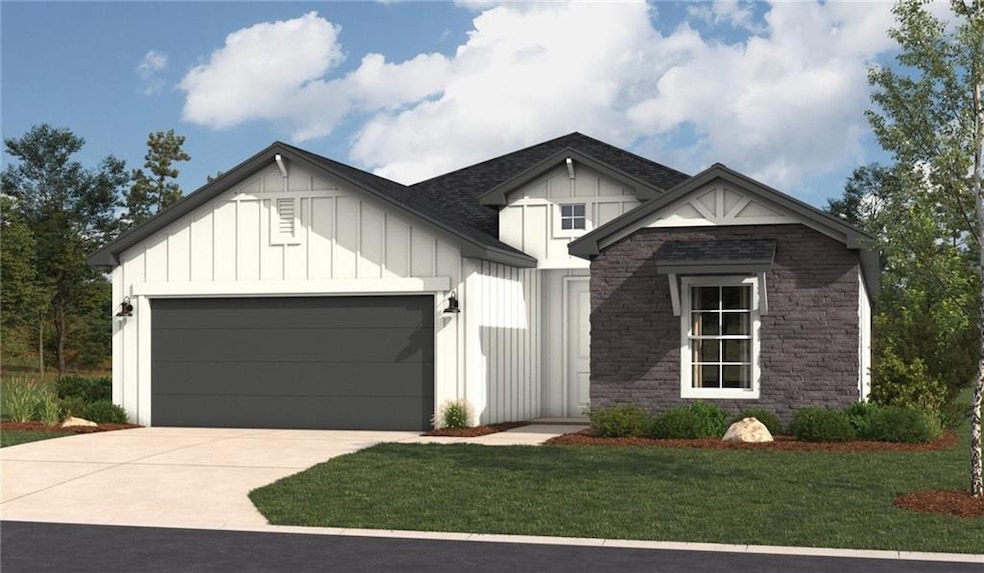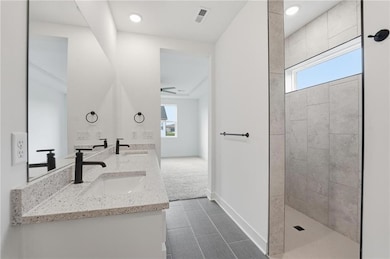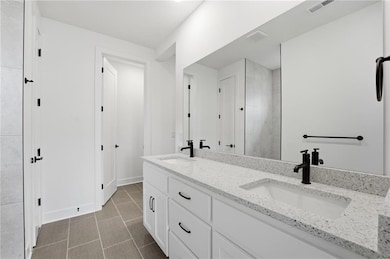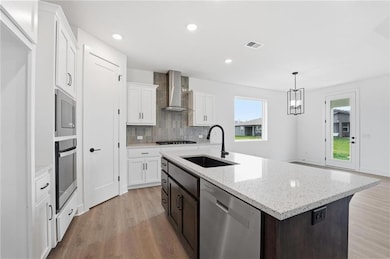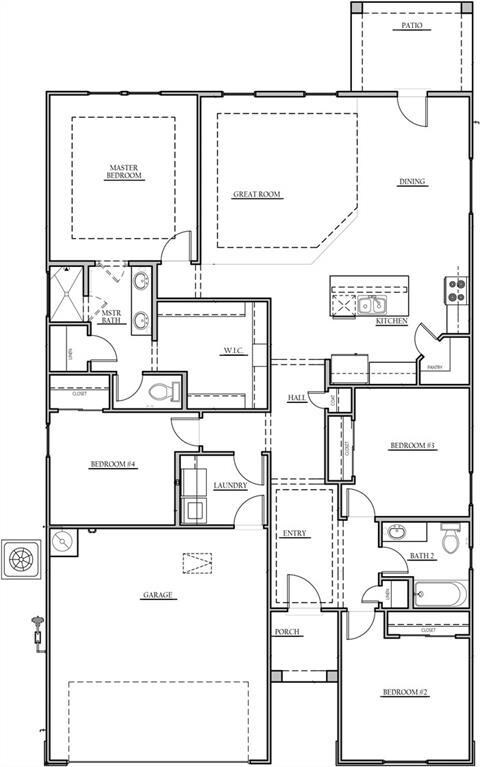1820 Woodward Cir Raymore, MO 64083
Estimated payment $2,940/month
Highlights
- Custom Closet System
- Open to Family Room
- 3 Car Attached Garage
- Great Room
- Fireplace
- Tile Flooring
About This Home
The Paige floor plan offers 1,781 sq. ft. of smartly designed living space with 4 bedrooms, 2 bathrooms, and 2–3 car garage options. Whether your lifestyle is busy and on the go or relaxed and laid-back, this home adapts beautifully to your needs. The open kitchen-dining-great room layout is perfect for family living or entertaining, highlighted by a spacious island and corner pantry that bring both style and function to the heart of the home. The luxurious primary suite features dual vanities, a separate shower, and a generous walk-in closet, while secondary bedrooms are tucked away in a private hallway with easy bath access. Designer options include a gourmet kitchen, handsome fireplace, extended patio, and wood beam ceiling treatments. With thoughtful details throughout, the Paige plan blends comfort, convenience, and modern design in every square foot.
Listing Agent
ReeceNichols - Lees Summit Brokerage Phone: 816-745-2777 License #2025026642 Listed on: 09/02/2025

Home Details
Home Type
- Single Family
Year Built
- Built in 2025 | Under Construction
Lot Details
- 0.44 Acre Lot
HOA Fees
- $25 Monthly HOA Fees
Parking
- 3 Car Attached Garage
Home Design
- Slab Foundation
- Stone Frame
- Composition Roof
- Wood Siding
Interior Spaces
- 1,781 Sq Ft Home
- Ceiling Fan
- Fireplace
- Great Room
- Combination Kitchen and Dining Room
Kitchen
- Open to Family Room
- Gas Range
- Dishwasher
- Kitchen Island
Flooring
- Carpet
- Tile
Bedrooms and Bathrooms
- 4 Bedrooms
- Custom Closet System
- 2 Full Bathrooms
Schools
- Timber Creek Elementary School
- Raymore-Peculiar High School
Utilities
- Central Air
- Heating System Uses Natural Gas
Community Details
- Estates At Knoll Creek Association
- Estates At Knoll Creek Subdivision, Paige Floorplan
Listing and Financial Details
- Assessor Parcel Number 2237288
- $0 special tax assessment
Map
Home Values in the Area
Average Home Value in this Area
Property History
| Date | Event | Price | List to Sale | Price per Sq Ft |
|---|---|---|---|---|
| 09/02/2025 09/02/25 | For Sale | $466,865 | -- | $262 / Sq Ft |
Source: Heartland MLS
MLS Number: 2572400
- 1816 Woodward Cir
- 1822 Woodward Cir
- 1833 Woodward Cir
- 1806 Hall's Creek Ave
- 1808 Hall's Creek Ave
- 1804 Halls Creek Dr
- Allen Plan at Knoll Creek
- Hill Plan at Knoll Creek
- Thomas Plan at Knoll Creek
- 2300 Plan at Knoll Creek
- Sheilds Plan at Knoll Creek
- Lacey Plan at Knoll Creek
- Paige Plan at Knoll Creek
- Gonzales Plan at Knoll Creek
- 1838 Woodward Cir
- 1839 Woodward Cir
- 1841 Woodward Cir
- 1807 Halls Creek Ave
- 1809 Halls Creek Ave
- 1811 Halls Creek Ave
- 501 Dawn St
- 315 E Elm St
- 210 Elissa Dr
- 328 Shenandoah Dr
- 410 W Heritage Dr
- 421 Sunflower Dr
- 420 Buffalo Ct
- 427 Sunflower Dr
- 3925 SW Granite Ln
- 707 Wood Sage Ct
- 507 Belmont Dr
- 113 N Oxford Dr
- 3735 SW Knoxville Ct
- 3904 SW Brian Ln
- 4050 SW Laharve Dr
- 4050 SW La Harve Dr
- 809 Canter St
- 1318 SW Manor Lake Dr
- 3545 SW Harbor Dr
- 700 SW Lemans Ln
