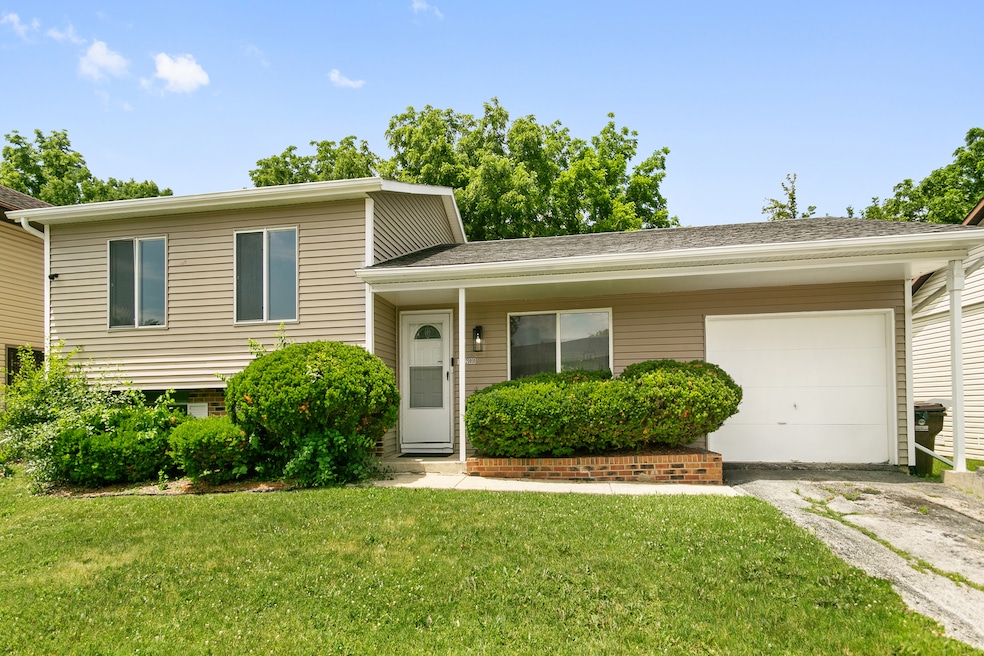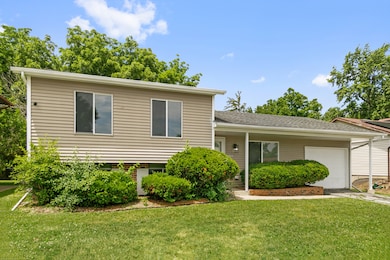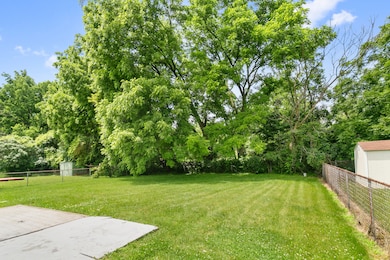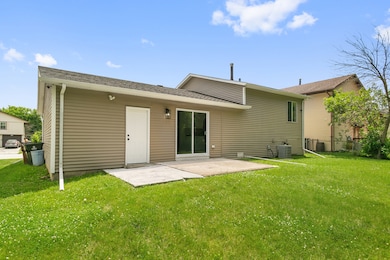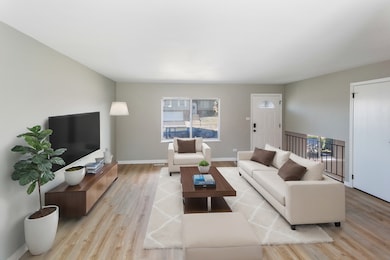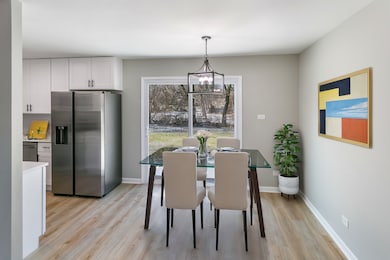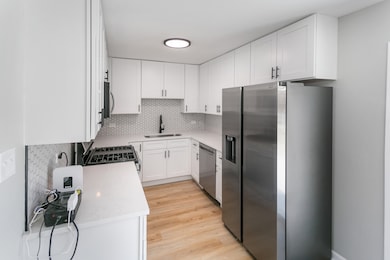18200 Fountainbleau Dr Hazel Crest, IL 60429
Chateaux-Versailles NeighborhoodHighlights
- Patio
- Laundry Room
- Dining Room
- Living Room
- Forced Air Heating and Cooling System
- Family Room
About This Home
Welcome to your dream retreat, a beautifully reimagined 3-bedroom, 2-bathroom haven nestled on a serene street in Hazel Crest, radiating with charm! This turn-key treasure is ready to wrap you in warmth and style, perfect for creating cherished memories. The heart of the home is a dazzling kitchen, where sparkling quartz worktops meet elegant white shaker-style cabinets and sleek stainless steel appliances, making every meal a delightful experience. Glide across stunning new flooring, from chic luxury vinyl plank to cozy plush carpeting, while fresh interior paint, modern fixtures, and contemporary lighting add a touch of glamour to every room. Rest easy with a brand-new electrical panel and hot water heater, ensuring peace of mind and comfort. Stay cool and refreshed with central air conditioning, and enjoy the convenience of a 1-car attached garage. This home is as practical as it is pretty! Take a virtual stroll through the 3D tour with floor plan and schedule your private showing today to fall head over heels for this enchanting Hazel Crest gem!
Home Details
Home Type
- Single Family
Est. Annual Taxes
- $8,709
Year Built
- Built in 1977
Parking
- 1 Car Garage
- Driveway
Home Design
- Split Level Home
- Asphalt Roof
- Concrete Perimeter Foundation
Interior Spaces
- 1,600 Sq Ft Home
- Family Room
- Living Room
- Dining Room
- Finished Basement Bathroom
Kitchen
- Range
- Microwave
- Dishwasher
Bedrooms and Bathrooms
- 3 Bedrooms
- 3 Potential Bedrooms
- 2 Full Bathrooms
- Separate Shower
Laundry
- Laundry Room
- Gas Dryer Hookup
Schools
- Chateaux Elementary School
- Prairie-Hills Junior High School
- Hillcrest High School
Utilities
- Forced Air Heating and Cooling System
- Heating System Uses Natural Gas
Additional Features
- Patio
- Lot Dimensions are 25x125
Community Details
- No Pets Allowed
Listing and Financial Details
- Security Deposit $2,450
- Property Available on 10/24/25
- 12 Month Lease Term
Map
Source: Midwest Real Estate Data (MRED)
MLS Number: 12502717
APN: 28-35-414-020-0000
- 18208 Fountainbleau Dr
- 18108 Fountainbleau Dr
- 3525 Marseilles Ln
- 18018 Chantilly Ln Unit S3
- 3406 Seine Ct
- 3400 Seine Ct
- 3411 Montmarte Ave
- 18106 Charlemagne Ave
- 3505 Lakeview Dr Unit 204
- 17922 Normandy Ln
- 3407 Fountainbleau Dr
- 3360 184th St Unit 3W
- 18120 Versailles Ln
- 18600 Village West Dr Unit 310
- 18600 Village West Dr Unit 206
- 3255 183rd St
- 3605 River Rd
- 3804 Edgewater Dr
- 17861 Harvard Ln
- 3240 Knollwood Ln
- 17861 Princeton Ln
- 17910 Millstone Rd
- 17681 Country Club Ln
- 18830 Hamlin Ave Unit ID1285064P
- 3614 Wheelwood Ct
- 17213 Springtide Ln
- 3758 Cherry Hills Dr Unit ID1285063P
- 18101 Marlin Ln Unit ID1285717P
- 18951 Chestnut Ave
- 3510 Maple Ln
- 4451 177th Place
- 3950 171st Place
- 17849 John Ave Unit 1
- 3951 171st St
- 2909 Flossmoor Rd
- 2904 Woodworth Place
- 4741 183rd St
- 4135 193rd St Unit 268
- 2652 Woodworth Place
- 17950 Park Ave Unit B
