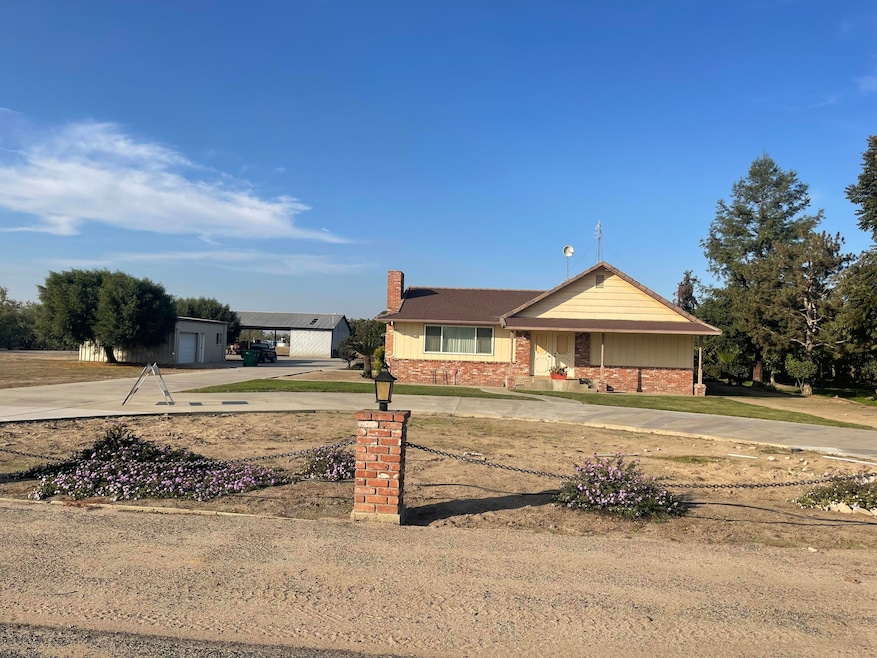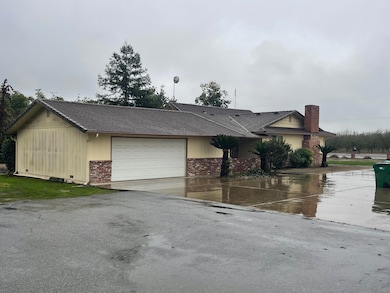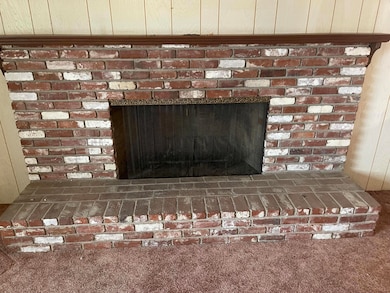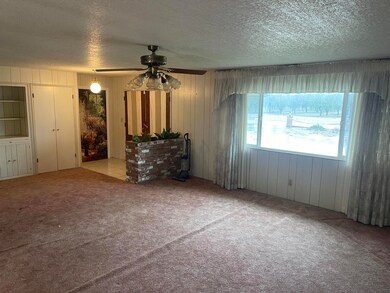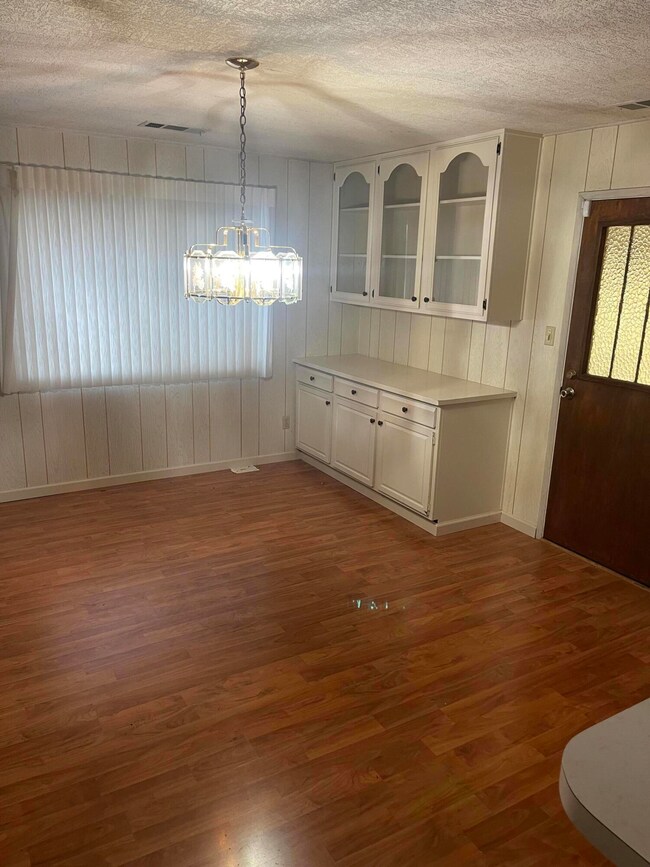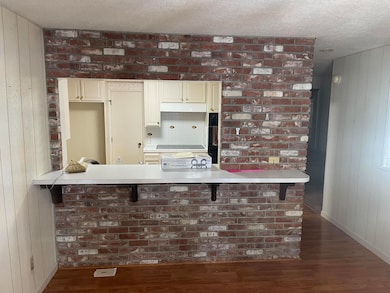18200 Oklahoma Ave Strathmore, CA 93267
Estimated payment $2,282/month
Highlights
- RV Access or Parking
- Secluded Lot
- Mud Room
- Open Floorplan
- Great Room
- No HOA
About This Home
Remodel 30 years ago, and it sits on a nice family country parcel of good soil & its own well. Huge great room open to the kitchen & dining room which has a built in hutch. 1 full bath w/ shower over tub splits 2 bedrooms, plus 3/4 bath serves the rear bedroom. 143 sqft front porch cover & a 326 sq ft covered rear door patio. 600 sq ft steel building on a slab w/ auto garage door & shelving. Park a fleet off the road with huge cement driveway & apron. 1350 sq ft covered equipment storage w attached 450 sqft enclosed shop. Oversized garage has 2 car auto door but room for more vehicles, & has built in cabinets plus a work bench, & a 1/2 bath mud room.
Home Details
Home Type
- Single Family
Est. Annual Taxes
- $768
Year Built
- Built in 1965 | Remodeled
Lot Details
- 1.08 Acre Lot
- Lot Dimensions are 191'x245'
- South Facing Home
- Landscaped
- Secluded Lot
- Rectangular Lot
- Level Lot
- Irregular Lot
- Front and Side Yard Sprinklers
- Manual Sprinklers System
- Zoning described as 20 acre minimum ag zoned
Parking
- 6 Car Detached Garage
- Carport
- Workshop in Garage
- Side Facing Garage
- Garage Door Opener
- RV Access or Parking
Home Design
- Ranch Property
- Permanent Foundation
- Raised Foundation
- Frame Construction
- Shingle Roof
- Composition Roof
- Wood Siding
- Concrete Perimeter Foundation
Interior Spaces
- 1,736 Sq Ft Home
- 1-Story Property
- Open Floorplan
- Ceiling Fan
- Raised Hearth
- Mud Room
- Great Room
- Family Room Off Kitchen
- Living Room with Fireplace
- Dining Room
- Storage
- Utility Room
Kitchen
- Walk-In Pantry
- Double Oven
- Electric Oven
- Built-In Range
- Range Hood
- Recirculated Exhaust Fan
- Dishwasher
- Disposal
Flooring
- Carpet
- Linoleum
Bedrooms and Bathrooms
- 3 Bedrooms
- Formica Counters In Bathroom
Laundry
- Laundry Room
- Dryer
- Sink Near Laundry
- 220 Volts In Laundry
Home Security
- Home Security System
- Security Lights
- Carbon Monoxide Detectors
- Fire and Smoke Detector
Outdoor Features
- Covered Patio or Porch
- Exterior Lighting
- Shed
Utilities
- Forced Air Heating and Cooling System
- Vented Exhaust Fan
- Heating System Uses Propane
- 220 Volts in Kitchen
- Propane
- Well
- Gas Water Heater
- Septic Tank
- Satellite Dish
Community Details
- No Home Owners Association
Listing and Financial Details
- Assessor Parcel Number 198190017000
Map
Home Values in the Area
Average Home Value in this Area
Tax History
| Year | Tax Paid | Tax Assessment Tax Assessment Total Assessment is a certain percentage of the fair market value that is determined by local assessors to be the total taxable value of land and additions on the property. | Land | Improvement |
|---|---|---|---|---|
| 2025 | $768 | $74,786 | $4,904 | $69,882 |
| 2024 | $768 | $73,320 | $4,808 | $68,512 |
| 2023 | $684 | $71,883 | $4,714 | $67,169 |
| 2022 | $661 | $70,474 | $4,622 | $65,852 |
| 2021 | $646 | $69,092 | $4,531 | $64,561 |
| 2020 | $632 | $68,384 | $4,485 | $63,899 |
| 2019 | $621 | $67,043 | $4,397 | $62,646 |
| 2018 | $608 | $65,729 | $4,311 | $61,418 |
| 2017 | $597 | $64,440 | $4,226 | $60,214 |
| 2016 | $588 | $63,176 | $4,143 | $59,033 |
| 2015 | $570 | $62,227 | $4,081 | $58,146 |
| 2014 | $570 | $61,008 | $4,001 | $57,007 |
Property History
| Date | Event | Price | List to Sale | Price per Sq Ft |
|---|---|---|---|---|
| 11/22/2025 11/22/25 | For Sale | $419,900 | -- | $242 / Sq Ft |
Purchase History
| Date | Type | Sale Price | Title Company |
|---|---|---|---|
| Interfamily Deed Transfer | -- | -- |
Source: Tulare County MLS
MLS Number: 238531
APN: 198-190-017-000
- 18919 Avenue 200
- 0 Road 180
- 18000 Road 180
- 19693 Avenue 195
- 25401 S Spruce Ave
- 18679 Road 208
- 18925 Avenue 168
- 18279 Road 208
- 16847 Road 168
- 16870 Cloverdale Rd
- 0 Avenue 168 Unit 237962
- 0 Avenue 168 Unit 235558
- 20015 M Ave
- 18884 M Ave
- 22431 Road 180
- 22198 Road 180
- 0 Avenue 234
- 17771 Avenue 152
- 738 W Silvercrest Dr
- 1285 Road 216
- 1711 W Henderson Ave
- 1711 W Henderson Ave
- 854 W Grand Ave
- 2325 Wagon Wheel Ave
- 1237 Cabrillo Dr
- 450 W Springville Dr
- 2001 E Cross Ave
- 1100 Martin Luther King jr Ave
- 700 E Prosperity Ave
- 2311 Hillman St
- 626 W San Joaquin Ave
- 348 N Los Angeles St
- 3315 S Lovers Ln
- 2803 S Lovers Ln
- 200 E Cameron Ave
- 2908 S Oakhurst Ct
- 4102 E Kaweah Ave
- 3940 S Shady Ct
- 2104 S Conyer Ct
- 3334 W Caldwell Ave
