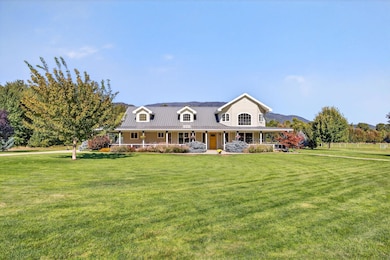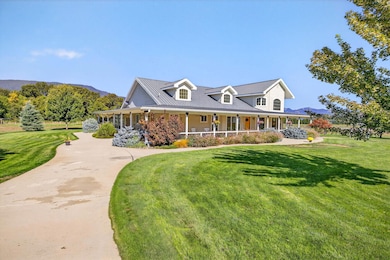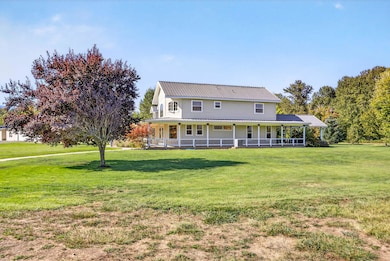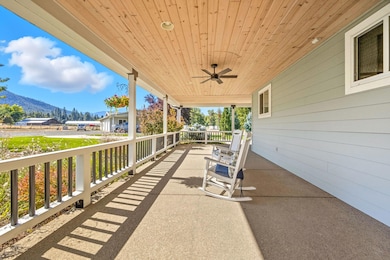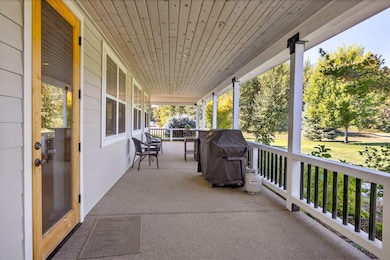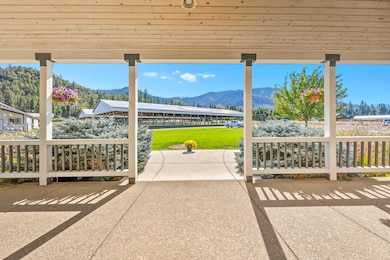18200 Williams Hwy Williams, OR 97544
Estimated payment $14,799/month
Highlights
- Accessory Dwelling Unit (ADU)
- Barn
- Horse Property
- Williams Elementary School Rated 9+
- Covered Arena
- Second Garage
About This Home
Williams Creek Ranch - a premier income-producing equestrian estate in the heart of Southern Oregon's Williams Valley. This turnkey horse training and boarding operation offers over 50,000 sq.ft. of covered equestrian facilities, including a professional indoor riding arena, training barn, stall barn, and shop, as well as an outdoor dressage court and round pen ideal for clinics, events, and long-term boarding income. The property features 1,200 feet of year-round creek frontage, multiple irrigated pastures, fenced paddocks, and scenic riding trails for various experience levels. The 3,900± sq.ft. custom farmhouse blends rustic elegance with modern design, while a second dwelling unit provides excellent rental or staff housing potential. Surrounded by panoramic mountain and valley views, this remarkable property combines lifestyle, location, and strong commercial potential, offering one of the region's finest opportunities to own a fully equipped, income-generating equestrian ranch.
Listing Agent
Cascade Hasson Sotheby's International Realty License #201209449 Listed on: 10/14/2025

Home Details
Home Type
- Single Family
Est. Annual Taxes
- $6,827
Year Built
- Built in 2006
Lot Details
- 37.55 Acre Lot
- Fenced
- Landscaped
- Level Lot
- Front and Back Yard Sprinklers
- Garden
- Additional Parcels
- Property is zoned Ef; Exclusive Farm, Ef; Exclusive Farm
Parking
- 4 Car Attached Garage
- Second Garage
- Heated Garage
- Workshop in Garage
- Garage Door Opener
- Gravel Driveway
- RV Access or Parking
Property Views
- Creek or Stream
- Mountain
- Territorial
Home Design
- Northwest Architecture
- Slab Foundation
- Insulated Concrete Forms
- Metal Roof
Interior Spaces
- 4,906 Sq Ft Home
- 2-Story Property
- Open Floorplan
- Built-In Features
- Vaulted Ceiling
- Ceiling Fan
- Great Room
- Family Room
- Dining Room
- Home Office
- Bonus Room
- Surveillance System
- Laundry Room
Kitchen
- Breakfast Area or Nook
- Eat-In Kitchen
- Double Oven
- Cooktop
- Microwave
- Dishwasher
- Kitchen Island
- Granite Countertops
- Trash Compactor
- Disposal
Flooring
- Carpet
- Concrete
- Tile
Bedrooms and Bathrooms
- 5 Bedrooms
- Primary Bedroom on Main
- Double Master Bedroom
- Walk-In Closet
- In-Law or Guest Suite
- Double Vanity
- Soaking Tub
- Bathtub Includes Tile Surround
Eco-Friendly Details
- Solar owned by seller
Outdoor Features
- Horse Property
- Courtyard
- Covered Deck
- Wrap Around Porch
- Patio
- Outdoor Water Feature
- Separate Outdoor Workshop
- Shed
- Storage Shed
Additional Homes
- Accessory Dwelling Unit (ADU)
- 1,000 SF Accessory Dwelling Unit
Farming
- Barn
- 24 Irrigated Acres
- Pasture
Horse Facilities and Amenities
- Horse Stalls
- Corral
- Covered Arena
- Stables
- Arena
Utilities
- Forced Air Heating and Cooling System
- Heat Pump System
- Pellet Stove burns compressed wood to generate heat
- Irrigation Water Rights
- Private Water Source
- Well
- Septic Tank
- Leach Field
- Cable TV Available
Listing and Financial Details
- Assessor Parcel Number R326552
Community Details
Overview
- No Home Owners Association
- Property is near a preserve or public land
Recreation
- Trails
Map
Home Values in the Area
Average Home Value in this Area
Tax History
| Year | Tax Paid | Tax Assessment Tax Assessment Total Assessment is a certain percentage of the fair market value that is determined by local assessors to be the total taxable value of land and additions on the property. | Land | Improvement |
|---|---|---|---|---|
| 2025 | $152 | $21,590 | -- | -- |
| 2024 | $152 | $20,960 | -- | -- |
| 2023 | $124 | $20,340 | $0 | $0 |
| 2022 | $125 | $19,750 | -- | -- |
| 2021 | $117 | $19,180 | $0 | $0 |
Property History
| Date | Event | Price | List to Sale | Price per Sq Ft | Prior Sale |
|---|---|---|---|---|---|
| 10/14/2025 10/14/25 | For Sale | $2,700,000 | +80.0% | $550 / Sq Ft | |
| 09/23/2020 09/23/20 | Sold | $1,500,000 | -9.1% | $384 / Sq Ft | View Prior Sale |
| 07/15/2020 07/15/20 | Pending | -- | -- | -- | |
| 10/17/2019 10/17/19 | For Sale | $1,650,000 | -- | $422 / Sq Ft |
Source: Oregon Datashare
MLS Number: 220210598
APN: R344871
- 18485 Williams Hwy
- 532 Sheraton Dr
- 17013 Williams Hwy
- 361 Ragan Rd
- 199 Powell Creek Rd
- 115 E Fork Rd
- 660 E Fork Rd
- 15950 Highway 238
- 925 Meadow View Dr
- 400 Holmstead Rd
- 701 Messinger Rd
- 701 Messinger Rd
- 1190 Cedar Flat Rd
- 1500 Panther Gulch Rd
- 17600 Highway 238
- 1247 Panther Gulch Rd
- 1773 Cedar Flat Rd
- 321 Bonlinda Ln
- 12748 Water Gap Rd
- 3554 Thompson Creek Rd
- 195 Hidden Valley Rd
- 6554 Or-238 Unit ID1337818P
- 7001 Rogue River Hwy Unit H
- 1100 Fruitdale Dr
- 621 N River Rd
- 53 SW Eastern Ave Unit 53
- 55 SW Eastern Ave Unit 55
- 2087 Upper River Rd
- 1337 SW Foundry St Unit B
- 459 4th Ave
- 2642 W Main St
- 835 Overcup St
- 1661 S Columbus Ave
- 700 N Haskell St
- 534 Hamilton St Unit 534
- 230 Laurel St
- 309 Laurel St
- 406 W Main St
- 237 E McAndrews Rd
- 121 S Holly St

