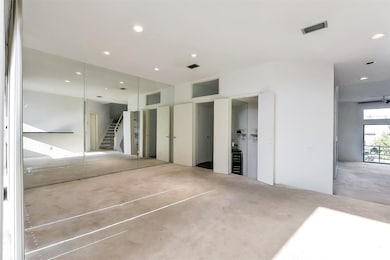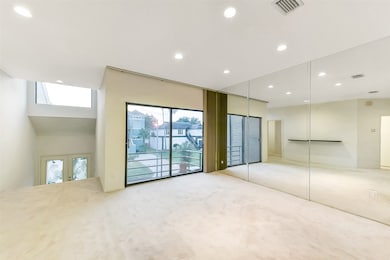18201 Sandy Cove Houston, TX 77058
Estimated payment $3,418/month
Highlights
- Community Boat Slip
- Parking available for a boat
- Home fronts a canal
- G.W. Robinson Elementary Rated A
- Boat Slip
- Views to the East
About This Home
AMAZING MODERN TOWNHOUSE ON THE CANAL WITH YOUR OWN BOATSLIP (APPROX. 50’ POLE TO POLE). Soaring ceilings in all rooms including bathrooms & closets in this architectural masterpiece. Waterview decks & balconies off primary BR, LR, & breakfast room. Primary bathroom has 2 sink areas/steam shower/jetted tub. Flooring in kitchen & utility room is durable Italian Pirelli rubber. 2 fireplaces. 3 linen closets. Walk-in closets in all bedrooms, 2 in primary BR. The HUMONGOUS 3-car garage has storage space for jet skis, kayaks, SUP boards, plus small boat & trailer AND includes 4 closets. Washer, dryer, sofa, & fridges in kitchen and garage stay with the home. AC up recently replaced. Roof replaced 12-14-25. Two driveways for extra parking. This unique end unit property has greenspace on north side. Don't miss your chance to live on the water in your own piece of Paradise! Price reflects current condition. Sold as-is. Seller will make no repairs. Be sure to see interactive interior tour!
Listing Agent
REALM Real Estate Professionals - West Houston License #0514973 Listed on: 08/27/2025

Townhouse Details
Home Type
- Townhome
Est. Annual Taxes
- $8,036
Year Built
- Built in 1984
Lot Details
- 3,000 Sq Ft Lot
- Home fronts a canal
- West Facing Home
HOA Fees
- $488 Monthly HOA Fees
Parking
- 3 Car Attached Garage
- Tandem Garage
- Garage Door Opener
- Parking available for a boat
Property Views
- Views to the East
- Canal
Home Design
- Contemporary Architecture
- Brick Exterior Construction
- Slab Foundation
- Composition Roof
- Wood Siding
Interior Spaces
- 2,240 Sq Ft Home
- 3-Story Property
- Wet Bar
- Dual Staircase
- High Ceiling
- Ceiling Fan
- 2 Fireplaces
- Wood Burning Fireplace
- Family Room
- Living Room
- Breakfast Room
- Dining Room
- Loft
- Utility Room
- Basement
Kitchen
- Electric Oven
- Electric Range
- Dishwasher
- Laminate Countertops
- Trash Compactor
Flooring
- Carpet
- Travertine
- Vinyl
Bedrooms and Bathrooms
- 3 Bedrooms
- 3 Full Bathrooms
- Double Vanity
- Hydromassage or Jetted Bathtub
- Bathtub with Shower
- Separate Shower
Laundry
- Laundry in Utility Room
- Dryer
- Washer
Home Security
Eco-Friendly Details
- Energy-Efficient HVAC
- Ventilation
Outdoor Features
- Bulkhead
- Boat Slip
- Balcony
- Deck
- Patio
Schools
- Robinson Elementary School
- Space Center Intermediate School
- Clear Creek High School
Utilities
- Central Heating and Cooling System
Community Details
Overview
- Association fees include clubhouse, common areas, maintenance structure, recreation facilities
- Bal Harbour Association
- Bal Harbour Cove R/P Subdivision
- Maintained Community
Amenities
- Clubhouse
- Meeting Room
- Party Room
Recreation
- Community Boat Slip
- Tennis Courts
- Pickleball Courts
- Community Pool
Security
- Fire and Smoke Detector
Map
Home Values in the Area
Average Home Value in this Area
Tax History
| Year | Tax Paid | Tax Assessment Tax Assessment Total Assessment is a certain percentage of the fair market value that is determined by local assessors to be the total taxable value of land and additions on the property. | Land | Improvement |
|---|---|---|---|---|
| 2025 | $2,785 | $342,777 | $120,000 | $222,777 |
| 2024 | $2,785 | $357,430 | $115,625 | $241,805 |
| 2023 | $2,785 | $390,843 | $115,625 | $275,218 |
| 2022 | $7,375 | $387,640 | $115,625 | $272,015 |
| 2021 | $7,256 | $356,756 | $92,500 | $264,256 |
| 2020 | $7,049 | $320,418 | $92,500 | $227,918 |
| 2019 | $6,693 | $241,000 | $69,375 | $171,625 |
| 2018 | $2,426 | $306,607 | $69,375 | $237,232 |
| 2017 | $7,326 | $306,607 | $69,375 | $237,232 |
| 2016 | $6,660 | $299,945 | $69,375 | $230,570 |
| 2015 | $2,849 | $218,000 | $69,375 | $148,625 |
| 2014 | $2,849 | $230,000 | $69,375 | $160,625 |
Property History
| Date | Event | Price | List to Sale | Price per Sq Ft |
|---|---|---|---|---|
| 11/16/2025 11/16/25 | Price Changed | $430,000 | -1.1% | $192 / Sq Ft |
| 09/10/2025 09/10/25 | Price Changed | $435,000 | -1.1% | $194 / Sq Ft |
| 08/27/2025 08/27/25 | For Sale | $440,000 | -- | $196 / Sq Ft |
Purchase History
| Date | Type | Sale Price | Title Company |
|---|---|---|---|
| Warranty Deed | -- | Great American Title | |
| Warranty Deed | -- | Great American Title |
Source: Houston Association of REALTORS®
MLS Number: 74367119
APN: 1077710040040
- 18305 Sandy Cove
- 110 Sandy Cove
- 2619 Sailboat Dr
- 18039 Starboard Dr
- 2519 Lazy Lake Dr
- 2522 Baycrest Dr
- 18118 Lakeside Ln
- 2729 Lighthouse Dr
- 2461 Baycrest Dr
- 2816 Lighthouse Dr
- 351 Lakeside Ln Unit 204
- 401 Lakeside Ln Unit 203
- 401 Lakeside Ln Unit 108
- 401 Lakeside Ln Unit 103
- 2411 Clippers Square
- 2414 Baycrest Dr
- 26 W Oaks Dr Unit TRI
- 12 Tassia Ln
- 22 Tassia Ln
- 2466 Beacon Cir
- 351 Lakeside Ln Unit 102
- 351 Lakeside Ln Unit 305
- 401 Lakeside Ln Unit 111
- 2411 Clippers Square
- 2403 Clippers Square
- 2002 San Sebastian Ct
- 28 W Oaks Dr Unit TRI
- 12 Tassia Ln
- 22 Tassia Ln
- 2200 Beacon Cir
- 2037 Enterprise Ave
- 18290 Upper Bay Rd
- 19200 Space Center Blvd
- 1880 Saxony Ln
- 19200 Space Center Blvd Unit 315
- 1833 Saxony Ln
- 1815 Saxony Ln
- 18209 Vinland Dr
- 1710 San Sebastian Ln
- 18101 Point Lookout Dr Unit 156






