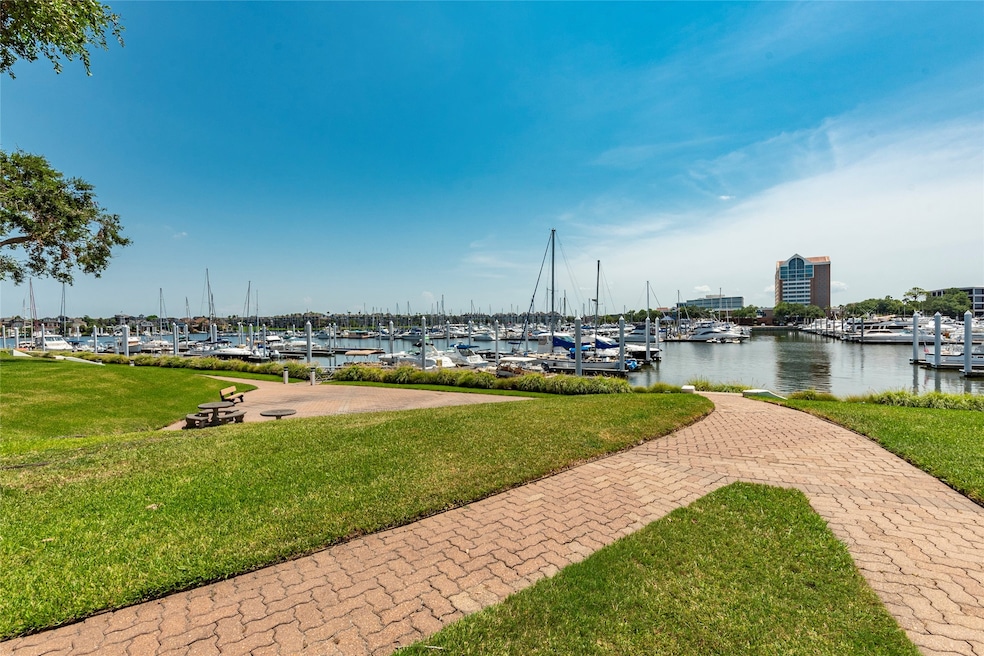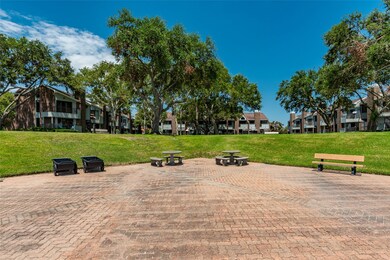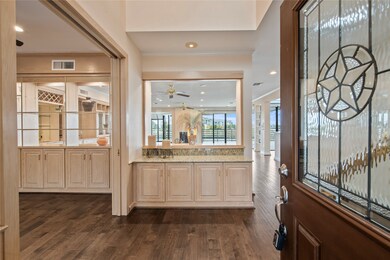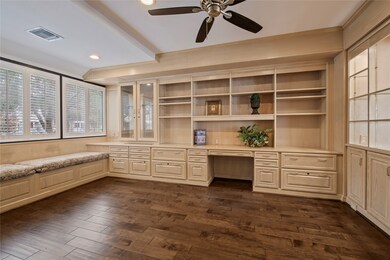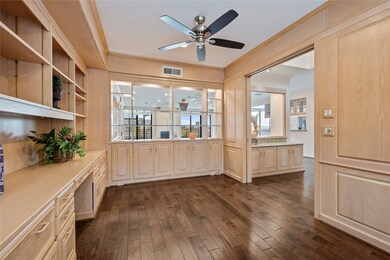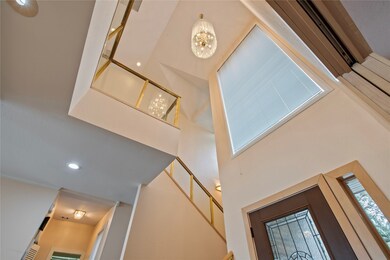2037 Enterprise Ave League City, TX 77573
South Shore Harbour NeighborhoodHighlights
- Marina
- Lake Front
- Traditional Architecture
- Lloyd R. Ferguson Elementary School Rated A
- Dual Staircase
- Hydromassage or Jetted Bathtub
About This Home
Stunning two-story corner townhouse offers the best unobstructed views of the Clear Lake and a bright, open-concept layout perfect for modern living. With 3 bedrooms and 3.5 baths, an office, large patio deck to enjoy the lake view. It blends comfort and style throughout. The spacious living area seamlessly connects to a gourmet kitchen creating an ideal setting for both relaxing and entertaining. Enjoy breathtaking views from the main-level balcony perfect for morning coffee or evening gatherings. Upstairs, the primary suite features a private balcony for a peaceful retreat, and the guest bedroom also includes its own balcony giving everyone a chance to enjoy the outdoors. The community is beautifully landscaped with lush green areas and scenic walking paths that are ideal for daily strolls, a marina, and 60 ft boat slip. Conveniently located just minutes from Kemah, shopping, dining, hospitals, and entertainment. Only 20 minutes from Galveston!
Listing Agent
Keller Williams Realty Clear Lake / NASA License #0373846 Listed on: 11/21/2025

Townhouse Details
Home Type
- Townhome
Est. Annual Taxes
- $8,274
Year Built
- Built in 1983
Lot Details
- 4,443 Sq Ft Lot
- Lake Front
- Cul-De-Sac
Parking
- 4 Car Attached Garage
- Additional Parking
Home Design
- Traditional Architecture
Interior Spaces
- 2,929 Sq Ft Home
- 2-Story Property
- Wet Bar
- Dual Staircase
- Ceiling Fan
- Gas Log Fireplace
- Window Treatments
- Family Room Off Kitchen
- Living Room
- Home Office
- Sun or Florida Room
- Utility Room
- Lake Views
Kitchen
- Breakfast Bar
- Electric Oven
- Electric Cooktop
- Indoor Grill
- Microwave
- Dishwasher
- Trash Compactor
- Disposal
Flooring
- Laminate
- Tile
Bedrooms and Bathrooms
- 3 Bedrooms
- Double Vanity
- Hydromassage or Jetted Bathtub
- Bathtub with Shower
- Separate Shower
Laundry
- Dryer
- Washer
Home Security
- Prewired Security
- Security Gate
Eco-Friendly Details
- Energy-Efficient Thermostat
Outdoor Features
- Bulkhead
- Balcony
- Outdoor Storage
Schools
- Ferguson Elementary School
- Clear Creek Intermediate School
- Clear Creek High School
Utilities
- Central Heating and Cooling System
- Programmable Thermostat
- No Utilities
- Cable TV Available
Listing and Financial Details
- Property Available on 11/22/25
- Long Term Lease
Community Details
Overview
- Pegagus Property Management Association
- South Shore Harbour 2 Townhomes Subdivision
Amenities
- Laundry Facilities
Recreation
- Marina
- Trails
Pet Policy
- Call for details about the types of pets allowed
- Pet Deposit Required
Security
- Controlled Access
- Fire and Smoke Detector
Map
Source: Houston Association of REALTORS®
MLS Number: 32782509
APN: 6646-0001-0001-000
- 1628 Enterprise Ave
- 2001 Enterprise Ave
- 1913 Enterprise Ave
- 2449 Beacon Cir
- 2453 Beacon Cir
- 2457 Beacon Cir
- 2466 Beacon Cir
- 2502 Beacon Cir
- 2567 Beacon Cir
- 2561 Beacon Cir
- 2555 Beacon Cir
- 2534 Beacon Cir
- 2538 Beacon Cir
- 2530 Beacon Cir
- 2506 Beacon Cir
- 1517 Waterside Dr
- 2498 Beacon Cir
- 1410 Oceanside Ln
- 1306 Oceanside Ln
- 1407 Waterside Dr
- 2200 Beacon Cir
- 1201 Enterprise Ave
- 1201 Enterprise Ave Unit 314
- 1201 Enterprise Ave Unit 405
- 401 Lakeside Ln Unit 111
- 351 Lakeside Ln
- 351 Lakeside Ln Unit 305
- 1412 Veranda Mist
- 302 West Dr
- 215 West Dr
- 226 Valmar St
- 815 Davis Rd
- 2088 Silverthorn Ln
- 723 Davis Rd
- 3045 Marina Bay Dr
- 793 Davis Rd Unit 116
- 793 Davis Rd Unit 301
- 203 Las Brisas St
- 416 Twin Timbers
- 451 Constellation Blvd
