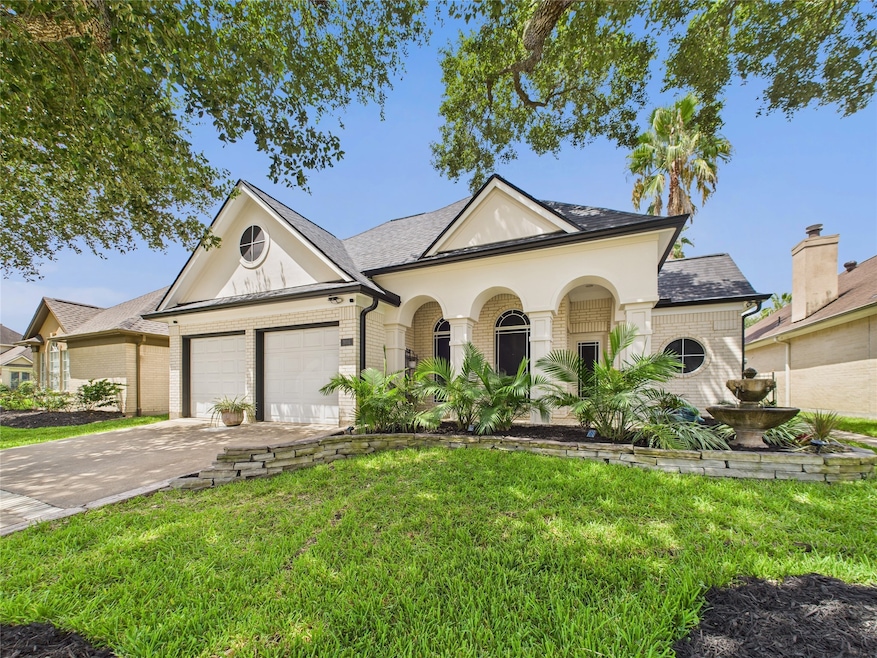203 Las Brisas St Kemah, TX 77565
South Shore Harbour NeighborhoodHighlights
- Deck
- Contemporary Architecture
- Vaulted Ceiling
- Lloyd R. Ferguson Elementary School Rated A
- Pond
- Engineered Wood Flooring
About This Home
Mediterranean dream + popular floor plan + loaded with so many extras in Marina Del Sol! Brand new roof, fresh paint, and SO MUCH STYLE! A showstopper! This 3-bedroom home offers a patio-style feel with open-concept living, split floor plan, vaulted ceilings, sky-view picture windows, plantation shutters, and modern updates. The huge formal dining area is perfect for entertaining, while the gourmet kitchen offers an oversized island, gas cooktop, updated cabinetry, and beautiful granite counters. The primary suite features a spa-like bath with double vanities, soaking tub, and a massive walk-in shower with super fancy shower head. Outside, enjoy a fenced yard with inviting patio, sprinkler system, and storage shed. Neighborhood amenities include trails, pavilion, 57-acre nature park, and marina access for boat lovers. Just minutes to the Kemah Boardwalk, Clear Lake, and a short ride to Space Center Houston—it’s ideal for vibrant coastal living but near the big city. Do not miss it.
Listing Agent
eXp Realty LLC Brokerage Phone: 713-305-0735 License #0675418 Listed on: 09/06/2025

Open House Schedule
-
Saturday, September 20, 202510:00 am to 1:00 pm9/20/2025 10:00:00 AM +00:009/20/2025 1:00:00 PM +00:00Add to Calendar
Home Details
Home Type
- Single Family
Est. Annual Taxes
- $3,077
Year Built
- Built in 1993
Lot Details
- 6,233 Sq Ft Lot
- North Facing Home
- Back Yard Fenced
- Sprinkler System
Parking
- 2 Car Attached Garage
Home Design
- Contemporary Architecture
- Traditional Architecture
- Spanish Architecture
- Mediterranean Architecture
Interior Spaces
- 1,884 Sq Ft Home
- 1-Story Property
- Wired For Sound
- Crown Molding
- Vaulted Ceiling
- Ceiling Fan
- Wood Burning Fireplace
- Gas Log Fireplace
- Plantation Shutters
- Solar Screens
- Formal Entry
- Family Room Off Kitchen
- Living Room
- Dining Room
- Utility Room
- Washer and Gas Dryer Hookup
- Attic Fan
Kitchen
- Breakfast Bar
- Gas Oven
- Gas Range
- Microwave
- Dishwasher
- Kitchen Island
- Granite Countertops
- Self-Closing Drawers and Cabinet Doors
- Disposal
Flooring
- Engineered Wood
- Carpet
- Vinyl Plank
- Vinyl
Bedrooms and Bathrooms
- 3 Bedrooms
- 2 Full Bathrooms
- Double Vanity
- Soaking Tub
- Hollywood Bathroom
- Separate Shower
Home Security
- Prewired Security
- Fire and Smoke Detector
Eco-Friendly Details
- ENERGY STAR Qualified Appliances
- Energy-Efficient HVAC
- Energy-Efficient Lighting
- Energy-Efficient Thermostat
- Ventilation
Outdoor Features
- Pond
- Deck
- Patio
- Separate Outdoor Workshop
- Shed
Schools
- Ferguson Elementary School
- Clear Creek Intermediate School
- Clear Creek High School
Utilities
- Window Unit Cooling System
- Central Heating and Cooling System
- Heating System Uses Gas
- Programmable Thermostat
Listing and Financial Details
- Property Available on 9/26/25
- Long Term Lease
Community Details
Overview
- The Dockside At Marina Del Sol Subdivision
Recreation
- Community Playground
- Community Pool
- Park
- Trails
Pet Policy
- Call for details about the types of pets allowed
- Pet Deposit Required
Map
Source: Houston Association of REALTORS®
MLS Number: 83314828
APN: 3042-0002-0004-000
- 211 Blue Water Way
- 301 Blue Water Way
- 211 Valmar St
- 306 Lago Vista St
- 1002 Island View St
- 219 Lakeside Dr
- 413 Lakeside Dr
- 101 Blue Water Way
- 434 Lakeside Dr
- 406 West Dr
- 411 Lakeside Dr
- 2154 Cove Park Dr
- 2127 Fenwood St
- 2088 Silverthorn Ln
- 2114 Fenwood St
- 602 Appia Dr
- 2242 Marina Way
- 2113 Knollwood
- 1304 Veranda Mist
- 1310 Veranda Mist
- 305 Twin Timbers Ln
- 307 Twin Timbers Ln
- 213 West Dr
- 215 West Dr
- 2088 Silverthorn Ln
- 602 Appia Dr
- 416 Twin Timbers
- 1201 Enterprise Ave
- 2706 Veranda Falls
- 4101 Nasa Pkwy Unit 319
- 4101 Nasa Pkwy
- 4001 E Nasa Pkwy Unit 136
- 4001 Nasa Pkwy Unit 311
- 4001 Nasa Pkwy Unit 217
- 4001 Nasa Road 1 Unit 237
- 4001 Nasa Pkwy Unit 237
- 2200 Beacon Cir
- 3802 Nasa Pkwy
- 4601 E Nasa Pkwy
- 4821 Nasa Pkwy Unit 11W






