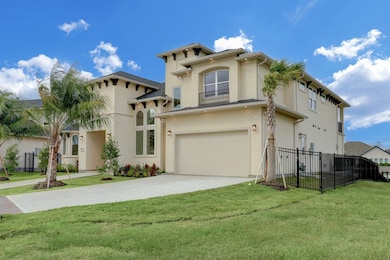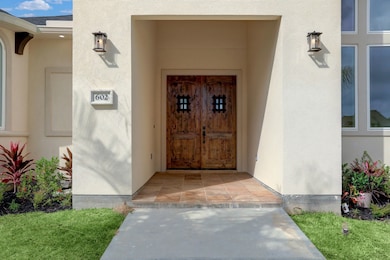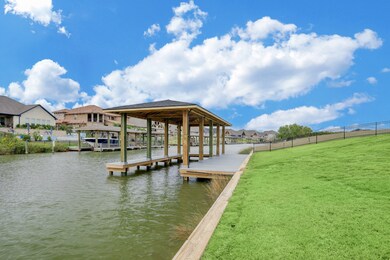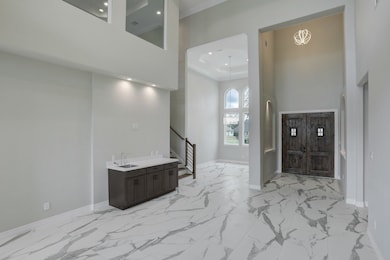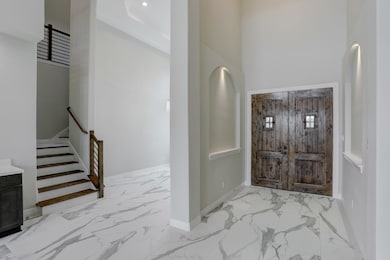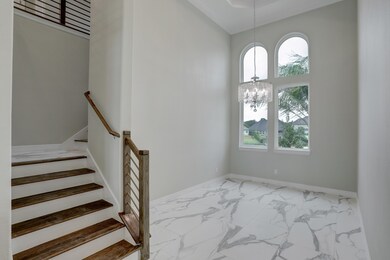602 Appia Dr Kemah, TX 77565
South Shore Harbour NeighborhoodHighlights
- Boathouse
- Home fronts a canal
- Traditional Architecture
- Bayside Intermediate School Rated A-
- Deck
- Outdoor Kitchen
About This Home
BOATER’S DREAM! EXPERIENCE TRUE ELEGANCE AND CRAFTSMANSHIP W/THIS STUNNING WATERFRONT HOME. 100’+ WATERFRONT, CUL-DE-SAC LOT W/BOATHOUSE! DEEP WATER ACCESS TO CLEAR LAKE & GALVESTON BAY. DBL DOORS OPEN TO THE FOYER W/SOARING 20’ CEILINGS. THIS HOME BOASTS LUXURY FINISHES THROUGHOUT THE FML LIVING, STUDY, FRML DINING, CHEF'S KITCHEN W/ FISHER & PAYKEL DBL 30” BUILT-IN OVENS, 36”GAS RANGE-TOP W/6 BURNERS,DBL DISHWASHER DRAWER. ALL STAINLESS W/QUARTZ COUNTERTOPS.4 SPACIOUS BDRM & 3.1 BEAUTIFULLY FINISHED BATHS.PRIMARY BDRM ON 1ST LEVEL. ENJOY THE VIEW FR THE BALCONY OR COVERED VERANDA W/OUTDOOR KITCHEN. APPROXIMATELY 550SF OF COVERED OUTDOOR LIVING. PERFECT FOR ENTERTAINING! 3 CAR OVERSIZED GARAGE.EXCELLENT CONSTRUCTION W/ALL STUCCO EXTERIOR,BELL BOTTOM PIER FOUNDATION,TANKLESS WATER HEATER,HURRICANE RATED WINDOWS & MUCH MORE.
Listing Agent
Better Homes and Gardens Real Estate Gary Greene - Bay Area License #0699852 Listed on: 06/01/2025

Home Details
Home Type
- Single Family
Est. Annual Taxes
- $11,241
Year Built
- Built in 2022
Lot Details
- 0.28 Acre Lot
- Home fronts a canal
- Cul-De-Sac
- Sprinkler System
- Private Yard
Parking
- 3 Car Attached Garage
Home Design
- Traditional Architecture
Interior Spaces
- 3,446 Sq Ft Home
- 2-Story Property
- Wet Bar
- Crown Molding
- High Ceiling
- Ceiling Fan
- Gas Fireplace
- Insulated Doors
- Family Room Off Kitchen
- Living Room
- Breakfast Room
- Dining Room
- Home Office
- Utility Room
- Washer and Gas Dryer Hookup
- Tile Flooring
- Canal Views
Kitchen
- Gas Oven
- Gas Range
- Microwave
- Dishwasher
- Quartz Countertops
- Disposal
- Pot Filler
Bedrooms and Bathrooms
- 4 Bedrooms
- Double Vanity
- Hydromassage or Jetted Bathtub
- Bathtub with Shower
- Separate Shower
Home Security
- Prewired Security
- Hurricane or Storm Shutters
- Fire and Smoke Detector
Eco-Friendly Details
- ENERGY STAR Qualified Appliances
- Energy-Efficient Windows with Low Emissivity
- Energy-Efficient HVAC
- Energy-Efficient Insulation
- Energy-Efficient Doors
- Energy-Efficient Thermostat
Outdoor Features
- Bulkhead
- Boathouse
- Balcony
- Deck
- Patio
- Outdoor Kitchen
Schools
- Stewart Elementary School
- Bayside Intermediate School
- Clear Falls High School
Utilities
- Central Heating and Cooling System
- Heating System Uses Gas
- Programmable Thermostat
- Tankless Water Heater
Listing and Financial Details
- Property Available on 3/27/23
- Long Term Lease
Community Details
Pet Policy
- Call for details about the types of pets allowed
- Pet Deposit Required
Additional Features
- Cypress Bay Sec 1 2009 Subdivision
- Controlled Access
Map
Source: Houston Association of REALTORS®
MLS Number: 6029265
APN: 2912-0002-0022-000
- 608 Appia Dr
- 622 Seminole Dr
- 2088 Silverthorn Ln
- 431 Twin Timbers
- 2206 Sierra St
- 2154 Cove Park Dr
- 631 Appia Dr
- 431 Cardinal Oaks
- 2191 Beachcomber Dr
- 2179 Beachcomber Dr
- 2159 Beachcomber Dr
- 411 Lakeside Dr
- 2113 Knollwood
- 434 Lakeside Dr
- 301 Blue Water Way
- 2127 Fenwood St
- 413 Lakeside Dr
- 432 Glen Cove St
- 203 Las Brisas St
- 2130 Cove Park Dr
- 416 Twin Timbers
- 2088 Silverthorn Ln
- 307 Twin Timbers Ln
- 305 Twin Timbers Ln
- 203 Las Brisas St
- 215 West Dr
- 213 West Dr
- 1201 Enterprise Ave Unit 419
- 1201 Enterprise Ave Unit 326
- 1201 Enterprise Ave Unit 402
- 1201 Enterprise Ave
- 2706 Veranda Falls
- 1420 Marina Bay Dr
- 2416 Spoonbill Dr
- 2112 Shadow Bay Cir
- 102 Sea Mist Dr
- 2200 Beacon Cir
- 1306 Marina Bay Dr Unit 311C
- 1302 Marina Bay Dr Unit 201A
- 2030 Cutter Dr

