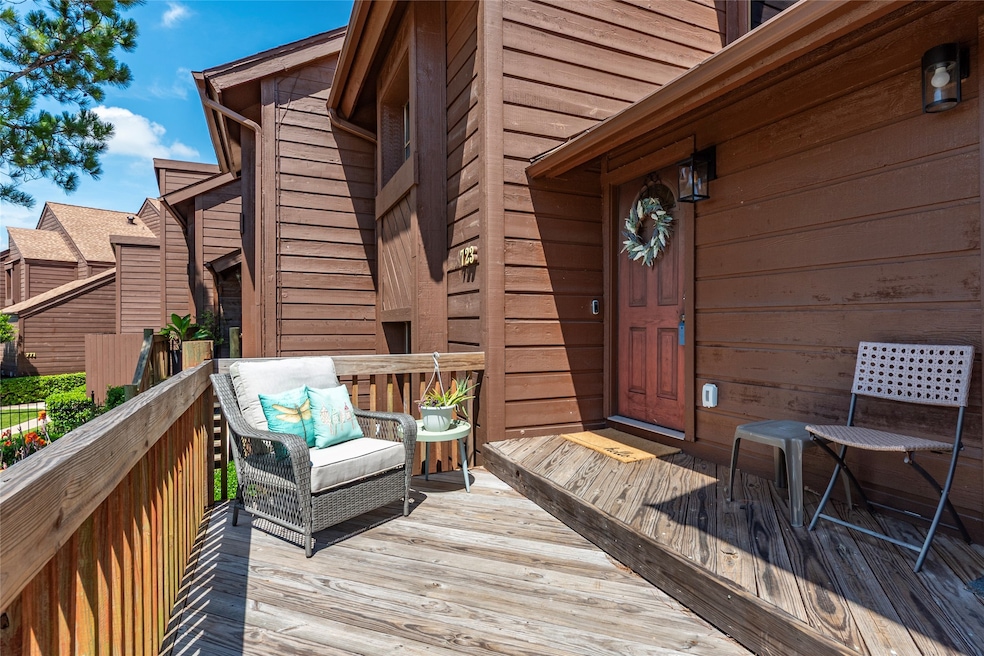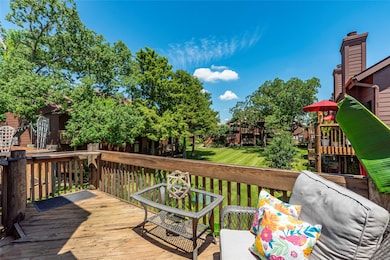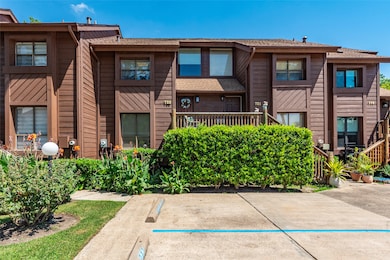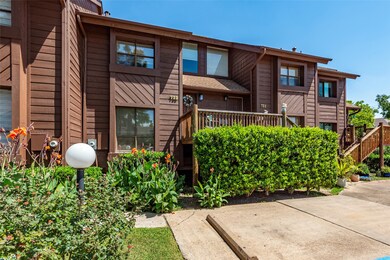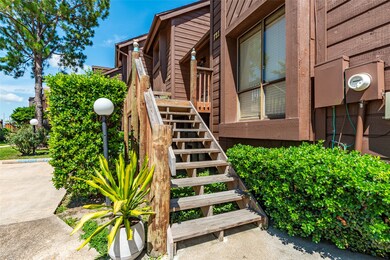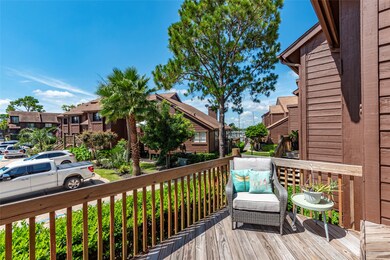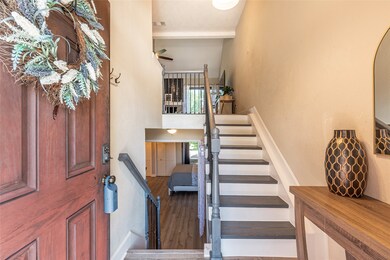723 Davis Rd League City, TX 77573
South Shore Harbour NeighborhoodHighlights
- Canal View
- Dual Staircase
- Traditional Architecture
- Lloyd R. Ferguson Elementary School Rated A
- Deck
- Loft
About This Home
Welcome to this beautifully updated 2.5-story townhome located in The Wharf. This townhome features 2 bedrooms, and an upstairs loft that easily functions as a third bedroom (with a full bath) or flexible bonus space. Located in a scenic waterfront community, this home offers gorgeous marina views and a peaceful green space backdrop, both visible from your private balcony and covered patio. Inside, you'll find upgrades throughout, including a fully renovated first-floor bathroom with tile work, a modern vanity, new lighting, mirror, toilet, updated fixtures and a new stove in the kitchen. Additional upgrades include spray foam insulation between beams on the underside of the home, enhancing energy efficiency and year-round comfort.
Townhouse Details
Home Type
- Townhome
Est. Annual Taxes
- $2,886
Year Built
- Built in 1979
Lot Details
- 646 Sq Ft Lot
Parking
- 1 Car Detached Garage
- Driveway
- Additional Parking
- Assigned Parking
Home Design
- Traditional Architecture
Interior Spaces
- 1,404 Sq Ft Home
- 3-Story Property
- Dual Staircase
- Ceiling Fan
- 1 Fireplace
- Formal Entry
- Family Room Off Kitchen
- Living Room
- Combination Kitchen and Dining Room
- Loft
- Utility Room
- Washer and Gas Dryer Hookup
- Canal Views
Kitchen
- Breakfast Bar
- Oven
- Electric Range
- Microwave
- Dishwasher
- Granite Countertops
- Pots and Pans Drawers
- Disposal
Flooring
- Carpet
- Vinyl Plank
- Vinyl
Bedrooms and Bathrooms
- 2 Bedrooms
- 3 Full Bathrooms
- Double Vanity
- Single Vanity
- Bathtub with Shower
Eco-Friendly Details
- Energy-Efficient Insulation
- Ventilation
Outdoor Features
- Bulkhead
- Balcony
- Deck
- Patio
Schools
- Ferguson Elementary School
- Clear Creek Intermediate School
- Clear Creek High School
Utilities
- Central Heating and Cooling System
- Heating System Uses Gas
Listing and Financial Details
- Property Available on 11/18/25
- Long Term Lease
Community Details
Overview
- Etheredge Property Management Association
- Wharf At Clear Lake Subdivision
Recreation
- Community Pool
Pet Policy
- Call for details about the types of pets allowed
- Pet Deposit Required
Map
Source: Houston Association of REALTORS®
MLS Number: 47415052
APN: 7596-0014-0003-000
- 727 Davis Rd
- 715 Davis Rd
- 813 Davis Rd
- 793 Davis Rd
- 793 Davis Rd Unit 107
- 671 Davis Rd
- 848 Signature Cove
- 2114 Crows Nest Dr
- 507 Constellation Blvd
- 896 Davis Rd
- 716 Pegasus Ln
- 2376 Autumn Mist Ln
- 313 Shore Breeze Ln
- 2386 Calypso Ln
- 123 Mariner Cove Ct
- 2352 Windy Cove Ct
- 2385 Golden Shores Ln
- 2302 Carina Ct
- 2498 Beacon Cir
- 2555 Beacon Cir
- 815 Davis Rd
- 793 Davis Rd Unit 116
- 793 Davis Rd Unit 301
- 501 Davis Rd
- 451 Constellation Blvd
- 1 Signature Point Dr
- 17 Antilles Ln
- 2200 Beacon Cir
- 2002 San Sebastian Ct
- 401 Lakeside Ln Unit 111
- 2041 San Sebastian Ct
- 18290 Upper Bay Rd
- 351 Lakeside Ln
- 351 Lakeside Ln Unit 305
- 1710 San Sebastian Ln
- 3045 Marina Bay Dr
- 1201 Enterprise Ave
- 1201 Enterprise Ave Unit 314
- 1201 Enterprise Ave Unit 405
- 2403 Clippers Square
