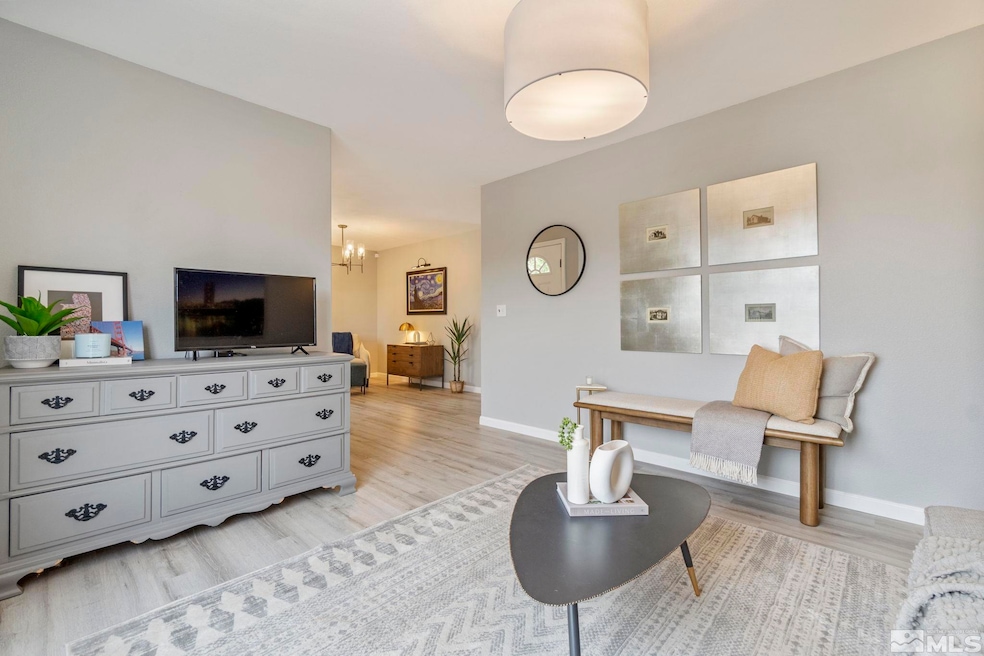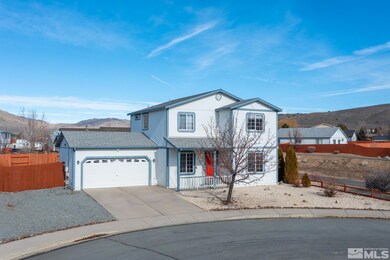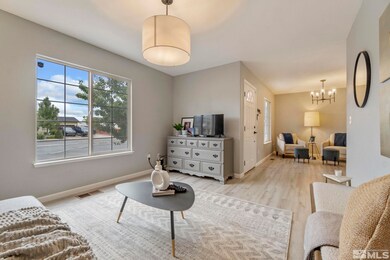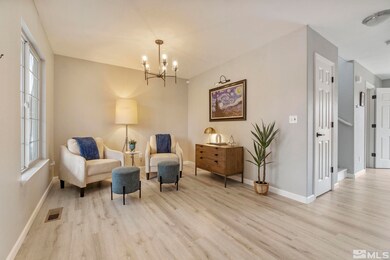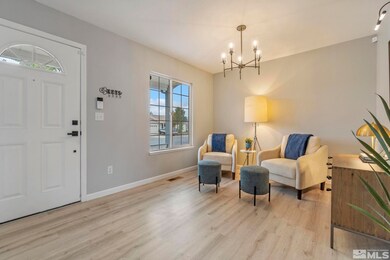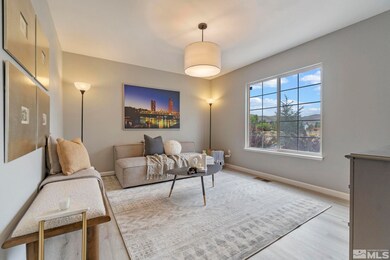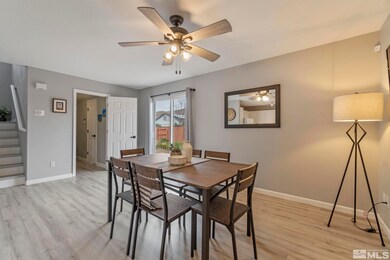
18201 Silverleaf Ct Reno, NV 89508
Cold Springs NeighborhoodHighlights
- RV Access or Parking
- Separate Formal Living Room
- Cul-De-Sac
- View of Trees or Woods
- Corner Lot
- 3-minute walk to Forest Park
About This Home
As of April 2023Move-in ready smart home that's beautifully updated and sits at the end of a cul-de-sac and near a walking path. Two parks and a rec center are just a very short walk away. The 3 bedrooms upstairs allow for incredible, unobstructed views of Peavine Peak and Forest Park, as well as the Red Rock mountain ranges. Home features countless upgrades: newly installed vinyl plank flooring, new paint throughout common areas, and new light fixtures just to name a few., Smart features include: Ring video doorbell, Google Nest thermostat, SimpliSafe smart alarm system, and Phillips Hue lightbulbs and control system -- all included with the sale. RV parking and RV gate, and a spacious backyard offer ample space to play. Xeriscape in front allows for a low-maintenance, energy efficient look. Truly a one-of-a-kind opportunity for first time buyers, or investors. Owner is a licensed real estate agent in the state of Nevada.
Last Agent to Sell the Property
Sierra Sotheby's Intl. Realty License #BS.145416 Listed on: 12/16/2022

Home Details
Home Type
- Single Family
Est. Annual Taxes
- $1,325
Year Built
- Built in 2002
Lot Details
- 6,970 Sq Ft Lot
- Cul-De-Sac
- Property is Fully Fenced
- Landscaped
- Corner Lot
- Level Lot
- Property is zoned MDS
HOA Fees
Parking
- 2 Car Attached Garage
- RV Access or Parking
Property Views
- Woods
- Mountain
- Valley
- Park or Greenbelt
Home Design
- Shingle Roof
- Composition Roof
- Wood Siding
- Stick Built Home
Interior Spaces
- 1,624 Sq Ft Home
- 2-Story Property
- Ceiling Fan
- Double Pane Windows
- Vinyl Clad Windows
- Blinds
- Rods
- Separate Formal Living Room
- Crawl Space
- Security System Owned
Kitchen
- Gas Oven
- Gas Range
- Dishwasher
- Disposal
Flooring
- Carpet
- Tile
- Vinyl
Bedrooms and Bathrooms
- 3 Bedrooms
- Bathtub and Shower Combination in Primary Bathroom
- Garden Bath
Laundry
- Laundry Room
- Dryer
- Washer
- Shelves in Laundry Area
Schools
- Michael Inskeep Elementary School
- Cold Springs Middle School
- North Valleys High School
Utilities
- Refrigerated Cooling System
- Central Air
- Heating System Uses Natural Gas
- Gas Water Heater
- Internet Available
- Phone Available
Community Details
- $150 HOA Transfer Fee
- Eugene Burger Management Corp Association
- The community has rules related to covenants, conditions, and restrictions
- Greenbelt
Listing and Financial Details
- Home warranty included in the sale of the property
- Assessor Parcel Number 55613301
Ownership History
Purchase Details
Home Financials for this Owner
Home Financials are based on the most recent Mortgage that was taken out on this home.Purchase Details
Home Financials for this Owner
Home Financials are based on the most recent Mortgage that was taken out on this home.Purchase Details
Home Financials for this Owner
Home Financials are based on the most recent Mortgage that was taken out on this home.Purchase Details
Home Financials for this Owner
Home Financials are based on the most recent Mortgage that was taken out on this home.Purchase Details
Similar Homes in Reno, NV
Home Values in the Area
Average Home Value in this Area
Purchase History
| Date | Type | Sale Price | Title Company |
|---|---|---|---|
| Bargain Sale Deed | $418,000 | First American Title | |
| Bargain Sale Deed | $307,000 | Signature Title Zephyr Cove | |
| Bargain Sale Deed | $288,000 | First Centennial Reno | |
| Interfamily Deed Transfer | -- | First Centennial Reno | |
| Bargain Sale Deed | $142,259 | First American Title |
Mortgage History
| Date | Status | Loan Amount | Loan Type |
|---|---|---|---|
| Open | $395,581 | New Conventional | |
| Previous Owner | $310,101 | New Conventional | |
| Previous Owner | $202,325 | New Conventional |
Property History
| Date | Event | Price | Change | Sq Ft Price |
|---|---|---|---|---|
| 07/09/2025 07/09/25 | For Sale | $440,000 | +5.3% | $271 / Sq Ft |
| 04/04/2023 04/04/23 | Sold | $418,000 | -1.6% | $257 / Sq Ft |
| 02/27/2023 02/27/23 | Pending | -- | -- | -- |
| 02/21/2023 02/21/23 | Price Changed | $425,000 | -0.7% | $262 / Sq Ft |
| 02/14/2023 02/14/23 | For Sale | $428,000 | 0.0% | $264 / Sq Ft |
| 02/01/2023 02/01/23 | Pending | -- | -- | -- |
| 12/15/2022 12/15/22 | For Sale | $428,000 | +39.4% | $264 / Sq Ft |
| 06/01/2020 06/01/20 | Sold | $307,000 | -4.0% | $189 / Sq Ft |
| 04/22/2020 04/22/20 | Pending | -- | -- | -- |
| 04/21/2020 04/21/20 | Price Changed | $319,900 | -1.3% | $197 / Sq Ft |
| 04/04/2020 04/04/20 | Price Changed | $324,000 | -0.3% | $200 / Sq Ft |
| 03/07/2020 03/07/20 | For Sale | $325,000 | +12.8% | $200 / Sq Ft |
| 06/18/2018 06/18/18 | Sold | $288,000 | -2.4% | $177 / Sq Ft |
| 05/03/2018 05/03/18 | Pending | -- | -- | -- |
| 11/22/2017 11/22/17 | For Sale | $294,990 | -- | $182 / Sq Ft |
Tax History Compared to Growth
Tax History
| Year | Tax Paid | Tax Assessment Tax Assessment Total Assessment is a certain percentage of the fair market value that is determined by local assessors to be the total taxable value of land and additions on the property. | Land | Improvement |
|---|---|---|---|---|
| 2025 | $1,448 | $93,614 | $33,320 | $60,295 |
| 2024 | $1,448 | $87,634 | $27,020 | $60,614 |
| 2023 | $1,405 | $84,784 | $31,080 | $53,704 |
| 2022 | $1,365 | $71,063 | $26,250 | $44,813 |
| 2021 | $1,325 | $65,576 | $21,035 | $44,541 |
| 2020 | $1,310 | $64,736 | $20,125 | $44,611 |
| 2019 | $1,247 | $62,085 | $18,970 | $43,115 |
| 2018 | $1,176 | $55,866 | $13,755 | $42,111 |
| 2017 | $1,142 | $54,732 | $12,565 | $42,167 |
| 2016 | $1,114 | $54,506 | $11,410 | $43,096 |
| 2015 | $1,111 | $51,595 | $9,275 | $42,320 |
| 2014 | $1,078 | $40,009 | $7,420 | $32,589 |
| 2013 | -- | $32,313 | $5,250 | $27,063 |
Agents Affiliated with this Home
-
A.J Palomar

Seller's Agent in 2025
A.J Palomar
Coldwell Banker Select Reno
(775) 502-0496
3 in this area
28 Total Sales
-
David Johnson

Seller's Agent in 2023
David Johnson
Sierra Sotheby's Intl. Realty
(775) 863-8880
1 in this area
49 Total Sales
-
A
Buyer's Agent in 2023
A.J. Palomar
Realty One Group Eminence
-
L
Seller's Agent in 2020
Laura Briggs
Chase International-Sparks
-
Tyler Cornu

Buyer's Agent in 2020
Tyler Cornu
LPT Realty, LLC
(775) 397-7379
2 in this area
45 Total Sales
-
Jennifer DeCuir

Seller's Agent in 2018
Jennifer DeCuir
HomeLight INC
(775) 671-6676
1 Total Sale
Map
Source: Northern Nevada Regional MLS
MLS Number: 220017046
APN: 556-133-01
- 18119 Cherryleaf Ct
- 18105 Pasado Ct
- 17848 Empire Ct
- 17711 Papa Bear Ct
- 17778 Fiesta Ct
- 17711 Casita Ct
- 17832 Bear River Ct
- 18190 Cody Ct
- 115 Calistoga Ct
- 17705 Oakview Ct
- 17533 Javalina Ct
- 18324 Dustin Ct
- 18305 Quarry Ct
- 17357 Bear Lake Dr
- 17780 Boxelder Ct
- 4040 Goldfinch Dr
- 17105 Garnet Dr
- 17361 Desert Lake Dr
- 18263 Morning Breeze Dr
- 18204 Cedar View Dr
