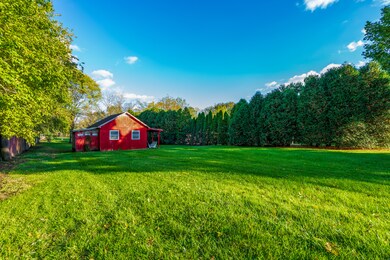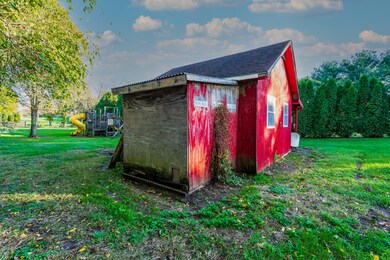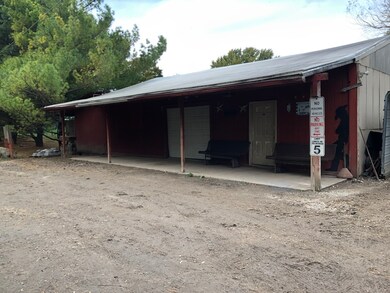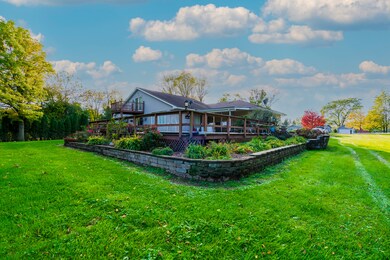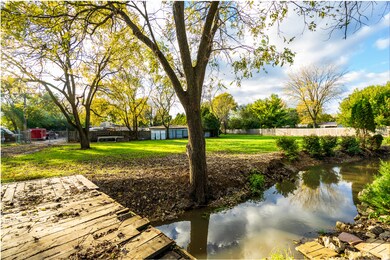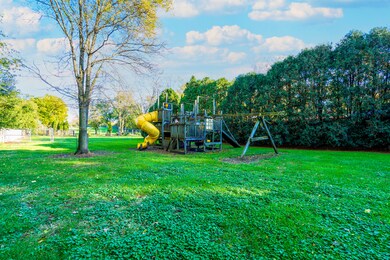
18205 Farrell Rd Joliet, IL 60432
Estimated Value: $643,022
Highlights
- Barn
- Stables
- Pool House
- Hadley Middle School Rated 9+
- Second Kitchen
- Second Garage
About This Home
As of April 2022This amazing 5 acre farm in desirable unincorporated Homer Township offers 4.06 acres zoned as farm & 1 acre zoned as agricultural which means lower taxes! Endless opportunities abound, as this lovely estate boasts a spacious ranch home with sun-filled living room with cozy fireplace; Formal dining room with gleaming hardwood flooring; Kitchen with white cabinetry & all appliances; 2 main level bedrooms; Large, 50x20 vaulted family room with 2nd cozy fireplace & door to the covered patio overlooking the parklike yard & refreshing pool; Winding staircase to the luxury master suite that boasts double closets, a door to a private outdoor balcony & an upscale, private bath with whirlpool tub, separate shower, bidet & skylight; Full, finished basement that is perfect for related living with a recreation room, kitchenette, 3 additional bedrooms & a full bath; Attached 2 car garage with additional room for storage; The farm offers a wonderful garden house that is perfect for utility storage; a large 40' x 42' barn that offers an overhead door, 7 horse stalls, multiple chicken coops, electric & water; Fenced pastures & riding arenas & much more! Furnace 2 years, Roof 9 years, Barn roof 2 years. Rent out the property for storage or rent out the horse stalls for additional income too. The possibilities are endless. Horses allowed! Homer 33-C Grade Schools & Lockport High School.
Home Details
Home Type
- Single Family
Est. Annual Taxes
- $9,065
Year Built
- Built in 1978
Lot Details
- 5.06 Acre Lot
- Lot Dimensions are 169 x 1284
- Waterfront
- Poultry Coop
- Fenced Yard
- Chain Link Fence
- Landscaped Professionally
- Paved or Partially Paved Lot
- Wooded Lot
Parking
- 6 Car Garage
- Second Garage
- Garage Door Opener
- Driveway
- RV or Boat Parking
- Parking Space is Owned
Home Design
- Ranch Style House
- Brick Exterior Construction
- Asphalt Roof
Interior Spaces
- 2,200 Sq Ft Home
- Vaulted Ceiling
- Ceiling Fan
- Skylights
- Family Room with Fireplace
- 2 Fireplaces
- Living Room with Fireplace
- Formal Dining Room
- Recreation Room
- Wood Flooring
Kitchen
- Second Kitchen
- Range
- Microwave
Bedrooms and Bathrooms
- 3 Bedrooms
- 6 Potential Bedrooms
- In-Law or Guest Suite
- Bathroom on Main Level
- 3 Full Bathrooms
- Bidet
- Whirlpool Bathtub
- Separate Shower
Laundry
- Laundry on main level
- Dryer
- Washer
Finished Basement
- Basement Fills Entire Space Under The House
- Sump Pump
- Finished Basement Bathroom
Home Security
- Storm Screens
- Carbon Monoxide Detectors
Pool
- Pool House
- Above Ground Pool
Outdoor Features
- Stream or River on Lot
- Balcony
- Deck
- Patio
- Shed
- Utility Building
- Outbuilding
Schools
- Homer Junior High School
- Lockport Township High School
Farming
- Barn
- Feeding Stations
- Pasture
Horse Facilities and Amenities
- Horses Allowed On Property
- Paddocks
- Stables
- Riding Ring
Utilities
- Forced Air Heating and Cooling System
- Heating System Uses Natural Gas
- Well
- Water Softener is Owned
- Private or Community Septic Tank
Listing and Financial Details
- Homeowner Tax Exemptions
Ownership History
Purchase Details
Home Financials for this Owner
Home Financials are based on the most recent Mortgage that was taken out on this home.Purchase Details
Home Financials for this Owner
Home Financials are based on the most recent Mortgage that was taken out on this home.Purchase Details
Similar Homes in the area
Home Values in the Area
Average Home Value in this Area
Purchase History
| Date | Buyer | Sale Price | Title Company |
|---|---|---|---|
| Flores Tina A | $405,000 | Chicago Title Insurance Co | |
| King Thomas F | $320,000 | Atg | |
| King Carolyn M | $270,000 | -- |
Mortgage History
| Date | Status | Borrower | Loan Amount |
|---|---|---|---|
| Open | Flores Tina A | $324,000 | |
| Previous Owner | King Thomas F | $400,000 | |
| Previous Owner | King Thomas F | $288,000 | |
| Previous Owner | King Carolyn M | $216,000 |
Property History
| Date | Event | Price | Change | Sq Ft Price |
|---|---|---|---|---|
| 04/14/2022 04/14/22 | Sold | $592,000 | -1.3% | $269 / Sq Ft |
| 03/10/2022 03/10/22 | Pending | -- | -- | -- |
| 11/02/2021 11/02/21 | For Sale | $599,900 | -- | $273 / Sq Ft |
Tax History Compared to Growth
Tax History
| Year | Tax Paid | Tax Assessment Tax Assessment Total Assessment is a certain percentage of the fair market value that is determined by local assessors to be the total taxable value of land and additions on the property. | Land | Improvement |
|---|---|---|---|---|
| 2023 | $10,360 | $129,812 | $25,855 | $103,957 |
| 2022 | $9,495 | $121,401 | $24,088 | $97,313 |
| 2021 | $9,054 | $115,150 | $22,757 | $92,393 |
| 2020 | $9,065 | $110,977 | $21,846 | $89,131 |
| 2019 | $8,706 | $106,835 | $20,949 | $85,886 |
| 2018 | $8,500 | $111,053 | $28,474 | $82,579 |
| 2017 | $8,976 | $107,332 | $27,065 | $80,267 |
| 2016 | $8,771 | $103,752 | $26,162 | $77,590 |
| 2015 | $8,210 | $99,858 | $25,180 | $74,678 |
| 2014 | $8,210 | $97,795 | $24,660 | $73,135 |
| 2013 | $8,210 | $97,795 | $24,660 | $73,135 |
Agents Affiliated with this Home
-
Kimberly Wirtz

Seller's Agent in 2022
Kimberly Wirtz
Wirtz Real Estate Group Inc.
(708) 516-3050
72 in this area
1,089 Total Sales
-
Sheila Dudek

Buyer's Agent in 2022
Sheila Dudek
Crosstown Realtors, Inc.
(708) 328-3785
5 in this area
27 Total Sales
Map
Source: Midwest Real Estate Data (MRED)
MLS Number: 11260576
APN: 05-31-300-006
- 16446 W Cottonwood Dr
- 16440 W Cottonwood Dr
- 16647 Basil Dr
- 17828 S Mitchell Ln
- 1064 Colonial Dr
- 16560 Willow Walk Dr
- 1108 Weston Way
- 1017 Mountain View Dr
- 16741 W Adobe Dr
- 2433 Saddle Ridge Dr
- 17527 S Gilbert Dr
- 17519 S Gilbert Dr
- 2549 Golf Rd
- 17436 Teton Cir
- 2804 Misty Brook Ln
- 17604 Gilbert Dr Unit 903K
- 17437 Yakima Dr
- 15959 Prairie View Ct Unit T6
- 17433 Yakima Dr
- 2416 Rockwood Dr
- 18205 Farrell Rd
- 18155 Farrell Rd
- 10 Acres Farrell Rd
- 18128 Farrell Rd
- 18135 Farrell Rd
- 18233 Farrell Rd
- 18245 Farrell Rd
- 18257 Farrell Rd
- 18061 Farrell Rd
- 18014 Farrell Rd
- 18051 Farrell Rd
- 18058 Farrell Rd
- 2000 Rosalind St
- 18036 Farrell Rd
- 18030 S Mccabe Ln
- 18032 S Mccabe Ln
- 18024 S Mccabe Ln
- 18036 S Mccabe Ln
- 18038 S Mccabe Ln
- 18010 S Mccabe Ln

