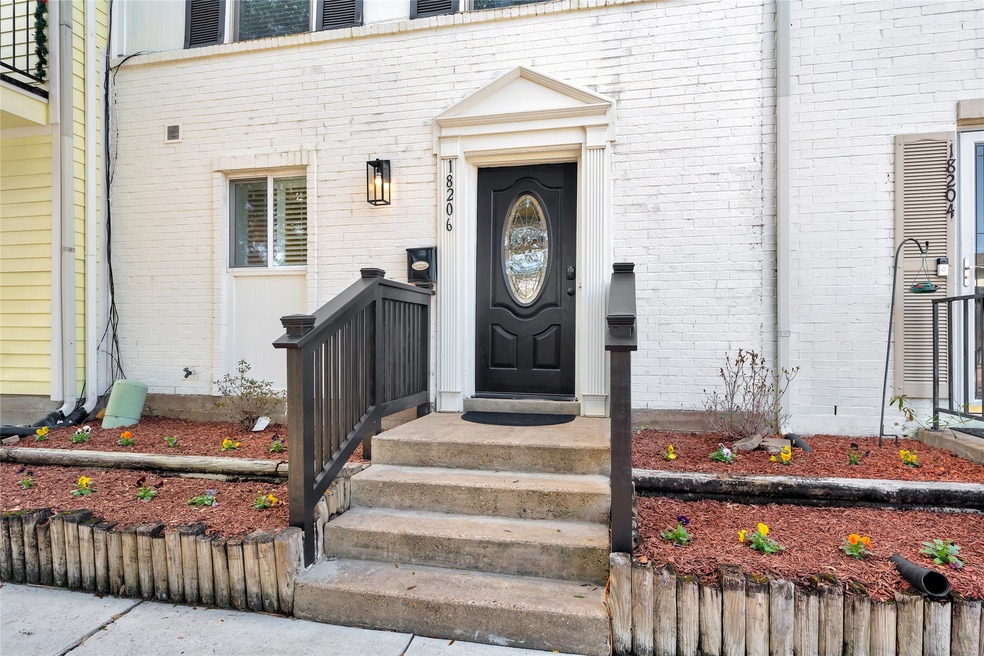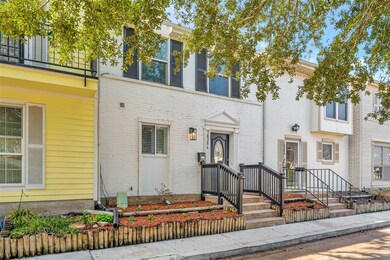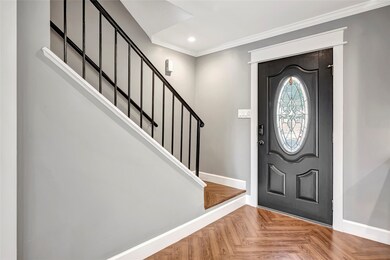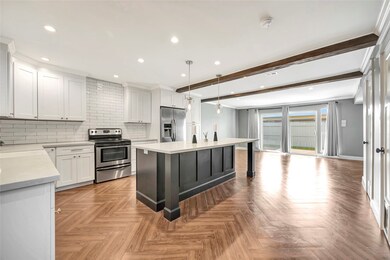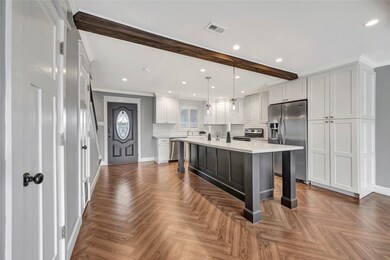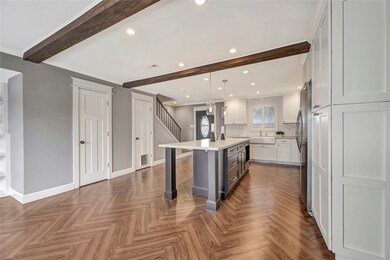
18206 Heritage Ln Unit 8206 Houston, TX 77058
Highlights
- 129,792 Sq Ft lot
- Deck
- High Ceiling
- G.W. Robinson Elementary Rated A
- Traditional Architecture
- Quartz Countertops
About This Home
As of February 2023This a rare opportunity to purchase a fully renovated home located in the highly sought-after community of Nassau Bay. This entire space has been transformed and no detail was overlooked. The modern open floor plan features exposed beams and recessed lighting. High-end finishes in the kitchen boast a farmhouse sink with custom cabinetry, designer backsplash in a herringbone pattern, an oversized island with spaces to sit and gather with additional cabinet storage, and a private outdoor garden area. Two master bedrooms feature full baths, large closets, and are very spacious. Best if all is the Location, Location, Location! This quiet peaceful community is just a 5-minute drive to NASA & a 3-minute walk to beautiful Howard L Ward Park on Clear Lake. Prime location with no through traffic, overlooking a gorgeous oak tree, just 2 homes down from the pool. The HOA covers water, trash, pool, roof, foundation, exterior & insurance.
Co-Listed By
Melina Rodriguez
eXp Realty, LLC License #0669343
Townhouse Details
Home Type
- Townhome
Est. Annual Taxes
- $5,179
Year Built
- Built in 1975
Lot Details
- 2.98 Acre Lot
- Fenced Yard
HOA Fees
- $530 Monthly HOA Fees
Home Design
- Traditional Architecture
- Brick Exterior Construction
- Slab Foundation
- Composition Roof
Interior Spaces
- 1,280 Sq Ft Home
- 2-Story Property
- Crown Molding
- High Ceiling
- Ceiling Fan
- Window Treatments
- Family Room Off Kitchen
- Living Room
- Combination Kitchen and Dining Room
- Utility Room
- Brick Flooring
Kitchen
- Breakfast Bar
- Electric Oven
- Electric Range
- Free-Standing Range
- Microwave
- Dishwasher
- Kitchen Island
- Quartz Countertops
- Pots and Pans Drawers
- Disposal
Bedrooms and Bathrooms
- 2 Bedrooms
- Bathtub with Shower
Laundry
- Laundry in Utility Room
- Dryer
- Washer
Home Security
Parking
- 2 Attached Carport Spaces
- Additional Parking
Eco-Friendly Details
- Energy-Efficient Thermostat
Outdoor Features
- Deck
- Patio
Schools
- Robinson Elementary School
- Space Center Intermediate School
- Clear Creek High School
Utilities
- Forced Air Zoned Heating and Cooling System
- Programmable Thermostat
Community Details
Overview
- Association fees include insurance, maintenance structure, sewer, trash, water
- Heritage Townhouse Association
- Heritage T/H Condo Subdivision
Recreation
- Community Pool
Pet Policy
- The building has rules on how big a pet can be within a unit
Security
- Fire and Smoke Detector
Ownership History
Purchase Details
Purchase Details
Home Financials for this Owner
Home Financials are based on the most recent Mortgage that was taken out on this home.Purchase Details
Purchase Details
Purchase Details
Purchase Details
Home Financials for this Owner
Home Financials are based on the most recent Mortgage that was taken out on this home.Similar Homes in Houston, TX
Home Values in the Area
Average Home Value in this Area
Purchase History
| Date | Type | Sale Price | Title Company |
|---|---|---|---|
| Warranty Deed | -- | None Listed On Document | |
| Warranty Deed | -- | First American Title | |
| Warranty Deed | -- | None Available | |
| Interfamily Deed Transfer | -- | None Available | |
| Warranty Deed | -- | None Available | |
| Vendors Lien | -- | Alamo Title Company |
Mortgage History
| Date | Status | Loan Amount | Loan Type |
|---|---|---|---|
| Previous Owner | $61,600 | No Value Available |
Property History
| Date | Event | Price | Change | Sq Ft Price |
|---|---|---|---|---|
| 02/09/2023 02/09/23 | Sold | -- | -- | -- |
| 01/26/2023 01/26/23 | Pending | -- | -- | -- |
| 01/20/2023 01/20/23 | For Sale | $225,000 | +32.4% | $176 / Sq Ft |
| 12/15/2020 12/15/20 | Sold | -- | -- | -- |
| 11/15/2020 11/15/20 | Pending | -- | -- | -- |
| 10/30/2020 10/30/20 | For Sale | $169,999 | -- | $133 / Sq Ft |
Tax History Compared to Growth
Tax History
| Year | Tax Paid | Tax Assessment Tax Assessment Total Assessment is a certain percentage of the fair market value that is determined by local assessors to be the total taxable value of land and additions on the property. | Land | Improvement |
|---|---|---|---|---|
| 2023 | $4,905 | $229,241 | $43,556 | $185,685 |
| 2022 | $4,785 | $208,126 | $39,544 | $168,582 |
| 2021 | $4,150 | $166,784 | $31,689 | $135,095 |
| 2020 | $3,509 | $131,973 | $25,075 | $106,898 |
| 2019 | $3,484 | $125,445 | $23,835 | $101,610 |
| 2018 | $1,458 | $105,856 | $20,113 | $85,743 |
| 2017 | $2,596 | $93,464 | $17,758 | $75,706 |
| 2016 | $2,654 | $95,553 | $18,155 | $77,398 |
| 2015 | $2,222 | $80,000 | $16,308 | $63,692 |
| 2014 | $2,222 | $85,829 | $16,308 | $69,521 |
Agents Affiliated with this Home
-
Deborah Bly

Seller's Agent in 2023
Deborah Bly
eXp Realty, LLC
(832) 721-8831
9 in this area
1,074 Total Sales
-
M
Seller Co-Listing Agent in 2023
Melina Rodriguez
eXp Realty, LLC
-
Carla Wade

Buyer's Agent in 2023
Carla Wade
RE/MAX
(281) 685-5385
3 in this area
183 Total Sales
-
Patricia Richard

Seller's Agent in 2020
Patricia Richard
Better Homes and Gardens Real Estate Gary Greene - Bay Area
(281) 486-1900
1 in this area
27 Total Sales
Map
Source: Houston Association of REALTORS®
MLS Number: 40605171
APN: 1061390000036
- 1610 San Sebastian Ln
- 18202 Vinland Dr Unit 8202
- 1812 Saxony Ln
- 18210 Point Lookout Dr
- 18215 Hereford Ln
- 18230 Hereford Ln
- 18435 Point Lookout Dr
- 18615 Martinique Dr
- 18531 Point Lookout Dr
- 18614 Prince William Ln
- 18611 Cape Charles Ln
- 1410 Saxony Ln
- 18330 Cape Bahamas Ln
- 1330 Saxony Ln
- 18230 Caprice Ln
- 18602 Carriage Ct
- 18618 Point Lookout Dr
- 18639 Prince William Ln
- 18210 Caprice Ln
- 18658 Martinique Dr
