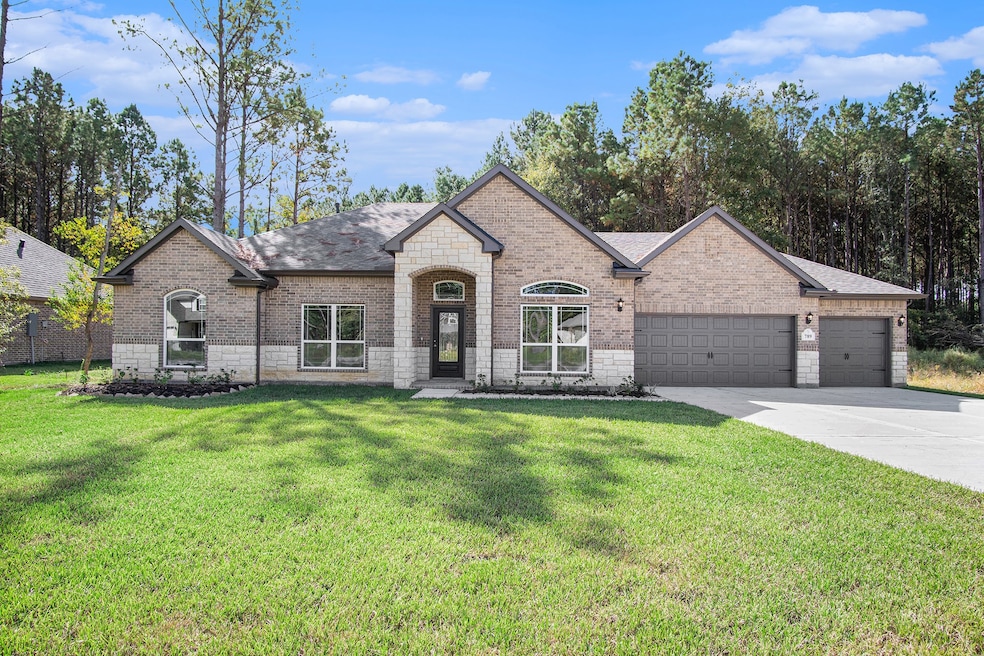
18207 Samie Nell Ct Willis, TX 77378
Highlights
- Under Construction
- Deck
- Traditional Architecture
- 32,670 Sq Ft lot
- Wooded Lot
- High Ceiling
About This Home
As of November 2024Most popular Dallas floor plan 4 bedrooms 2.5 baths w/3 car side load garage offers massive curb appeal, open floor plan with a relaxing primary retreat & covered back patio! Stunning entry with a dining room that welcomes you into the large kitchen with beautiful white cabinets, island w/sink, gorgeous quartz countertops, designer backsplash. Kitchen is open to the family room! Laminate wood flooring throughout, carpet in bedrooms only. Primary retreat has high ceilings, big primary bath, his & her quartz high boy vanities & walk-in closet! Secondary bedrooms are large w/plenty of closet space. Home sits on a 3/4 acre lot where you can build a shop, store your boat, RV, trailer etc. all on your property! Home includes structured wiring panel, USB outlets, media outlets, front gutters, front yard sprinkler system, propane, SS appliances.Willis ISD w/ LOW taxes! Conveniently on FM1097 East approx 15 mins from Hwy 45 and Lake Conroe! Call Today!
Last Agent to Sell the Property
RE/MAX Grand Brokerage Phone: 281-450-1056 License #0581705 Listed on: 03/27/2023

Home Details
Home Type
- Single Family
Est. Annual Taxes
- $5,690
Year Built
- Built in 2023 | Under Construction
Lot Details
- 0.75 Acre Lot
- Sprinkler System
- Wooded Lot
- Private Yard
HOA Fees
- $42 Monthly HOA Fees
Parking
- 2 Car Attached Garage
Home Design
- Traditional Architecture
- Brick Exterior Construction
- Slab Foundation
- Composition Roof
- Cement Siding
- Stone Siding
- Radiant Barrier
Interior Spaces
- 2,219 Sq Ft Home
- 1-Story Property
- Crown Molding
- High Ceiling
- Ceiling Fan
- Family Room Off Kitchen
- Breakfast Room
- Dining Room
- Home Office
- Utility Room
- Washer and Gas Dryer Hookup
Kitchen
- Breakfast Bar
- Gas Oven
- Gas Range
- Microwave
- Dishwasher
- Kitchen Island
- Quartz Countertops
- Disposal
Flooring
- Carpet
- Vinyl Plank
- Vinyl
Bedrooms and Bathrooms
- 4 Bedrooms
- 2 Full Bathrooms
- Double Vanity
- Separate Shower
Home Security
- Prewired Security
- Fire and Smoke Detector
Eco-Friendly Details
- ENERGY STAR Qualified Appliances
- Energy-Efficient Windows with Low Emissivity
- Energy-Efficient HVAC
Outdoor Features
- Deck
- Covered patio or porch
Schools
- Edward B. Cannan Elementary School
- Lynn Lucas Middle School
- Willis High School
Utilities
- Central Heating and Cooling System
- Heating System Uses Gas
- Septic Tank
Community Details
- Imc Property Management Association, Phone Number (936) 756-0032
- Built by KENDALL HOMES
- Oakwood Ranch Subdivision
Ownership History
Purchase Details
Home Financials for this Owner
Home Financials are based on the most recent Mortgage that was taken out on this home.Purchase Details
Home Financials for this Owner
Home Financials are based on the most recent Mortgage that was taken out on this home.Similar Homes in Willis, TX
Home Values in the Area
Average Home Value in this Area
Purchase History
| Date | Type | Sale Price | Title Company |
|---|---|---|---|
| Deed | -- | Texas Homeland Title | |
| Deed | -- | Texas Homeland Title | |
| Special Warranty Deed | -- | Texas Homeland Title | |
| Special Warranty Deed | -- | Texas Homeland Title |
Mortgage History
| Date | Status | Loan Amount | Loan Type |
|---|---|---|---|
| Open | $360,800 | New Conventional | |
| Closed | $360,800 | New Conventional |
Property History
| Date | Event | Price | Change | Sq Ft Price |
|---|---|---|---|---|
| 07/29/2025 07/29/25 | Price Changed | $499,000 | -3.1% | $219 / Sq Ft |
| 07/23/2025 07/23/25 | For Sale | $515,000 | +10.8% | $226 / Sq Ft |
| 11/25/2024 11/25/24 | Sold | -- | -- | -- |
| 11/05/2024 11/05/24 | Pending | -- | -- | -- |
| 10/24/2024 10/24/24 | Price Changed | $465,000 | -2.1% | $204 / Sq Ft |
| 09/27/2024 09/27/24 | For Sale | $475,000 | +6.0% | $209 / Sq Ft |
| 06/16/2023 06/16/23 | Sold | -- | -- | -- |
| 05/09/2023 05/09/23 | Price Changed | $447,990 | +1.4% | $202 / Sq Ft |
| 03/27/2023 03/27/23 | For Sale | $441,990 | -- | $199 / Sq Ft |
Tax History Compared to Growth
Tax History
| Year | Tax Paid | Tax Assessment Tax Assessment Total Assessment is a certain percentage of the fair market value that is determined by local assessors to be the total taxable value of land and additions on the property. | Land | Improvement |
|---|---|---|---|---|
| 2024 | $5,690 | $340,478 | $62,250 | $278,228 |
| 2023 | $813 | $50,000 | $50,000 | -- |
Agents Affiliated with this Home
-
T
Seller's Agent in 2025
Tracey Sheldon
Green & Associates Real Estate
-
S
Seller's Agent in 2024
Samantha Sloan
Texas Living Real Estate Group
-
G
Seller's Agent in 2023
Grace Harris
RE/MAX
-
K
Buyer's Agent in 2023
Kasta Carson
JLA Realty
Map
Source: Houston Association of REALTORS®
MLS Number: 98065861
APN: 7608-00-02200
- 5200 Green Pine Blvd
- TBD Fisher Ln
- 14572 Hasara Unit A and B Ln
- 15255 Aa Rogers Rd
- 15255 A Rogers Rd
- 15255 Bb Rogers Rd
- 15255 C Rogers Rd
- 50 Quiet Springs Trail
- 110 Quiet Springs Trail
- 31 Quiet Springs Trail
- 70 Quiet Springs Trail
- 15255 CC Rogers Rd
- 15255 B Rogers Rd
- 15255 ABC Rogers Rd
- 15072 Fannin Rd
- 8910 E Buffalo Cir
- 5532 N Buffalo Cir
- TBD Rogers Rd
- 0 Fannin
- 14105 Broken Arrow Dr






