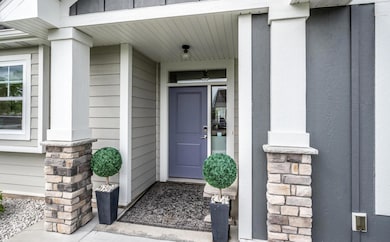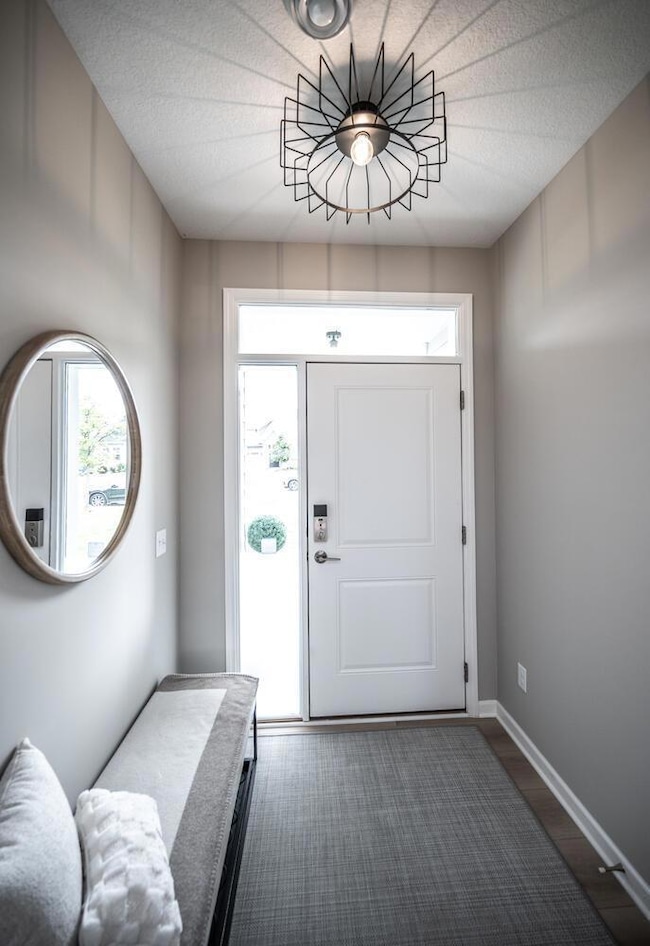
18208 July Ct Lakeville, MN 55044
Estimated payment $3,414/month
Highlights
- Corner Lot
- Community Garden
- The kitchen features windows
- Kenwood Trail Middle School Rated A
- Stainless Steel Appliances
- Cul-De-Sac
About This Home
This one-level villa is absolutely perfect! Quiet neighborhood of Kenwood Hills just a couple of minutes to 35, Target, walk to coffee shops, bakery and shopping. A large corner lot and a side-load garage provide sharp curb appeal. Enter from the covered front entry door into the warm and welcoming home. Foyer extends into the great room area, newer flooring is a lighter/warm color. The kitchen is a dream - spacious with abundant white cabinetry, light quartz counters, large windows over the sink that overlook the front yard. SS appliances and a center island workspace/seating. Dining area has extra wide sliding glass doors that open to a covered patio - perfect for entertaining and relaxing. Beautiful great room features three floor to ceiling window, a handsome stone surround gas fireplace and a boxed ceiling. The primary bedroom en-suite is located off the great room and also features a box ceiling and soft, relaxing colors/decor. Gorgeous primary bath has heated, tiled floors, a walk-in/roll-in shower and a 2-sink, vanity. Custom organized walk-in closet from the bath also ties into the laundry room. A second bedroom and full hall bath complete the living areas. From the garage you enter into a nice sized drop zone. The 3 car garage has an epoxy floor and is sheet rocked. Note the pull-down ladder in the third stall area which leads to a large storage space above the garage. Low association dues cover lawn care, snow removal and shared in-ground sprinkler system. It is a beauty!!
Townhouse Details
Home Type
- Townhome
Est. Annual Taxes
- $5,346
Year Built
- Built in 2020
Lot Details
- 3,920 Sq Ft Lot
- Cul-De-Sac
HOA Fees
- $182 Monthly HOA Fees
Parking
- 3 Car Attached Garage
- Heated Garage
- Garage Door Opener
Interior Spaces
- 1,610 Sq Ft Home
- 1-Story Property
- Stone Fireplace
- Living Room with Fireplace
Kitchen
- Range
- Microwave
- Dishwasher
- Stainless Steel Appliances
- Disposal
- The kitchen features windows
Bedrooms and Bathrooms
- 2 Bedrooms
Laundry
- Dryer
- Washer
Utilities
- Forced Air Heating and Cooling System
- Humidifier
- Underground Utilities
- 200+ Amp Service
- Cable TV Available
Additional Features
- Air Exchanger
- Patio
Listing and Financial Details
- Assessor Parcel Number 224163102150
Community Details
Overview
- Association fees include lawn care, professional mgmt, trash, shared amenities, snow removal
- Association One Association, Phone Number (833) 737-8663
- Kenwood Hills 2Nd Add Subdivision
Amenities
- Community Garden
Map
Home Values in the Area
Average Home Value in this Area
Tax History
| Year | Tax Paid | Tax Assessment Tax Assessment Total Assessment is a certain percentage of the fair market value that is determined by local assessors to be the total taxable value of land and additions on the property. | Land | Improvement |
|---|---|---|---|---|
| 2023 | $5,026 | $460,600 | $151,600 | $309,000 |
| 2022 | $1,606 | $461,900 | $151,100 | $310,800 |
| 2021 | $1,312 | $114,100 | $105,100 | $9,000 |
| 2020 | $1,328 | $90,100 | $90,100 | $0 |
| 2019 | $1,170 | $86,600 | $86,600 | $0 |
| 2018 | $1,076 | $80,200 | $80,200 | $0 |
| 2017 | $1,093 | $74,200 | $74,200 | $0 |
| 2016 | -- | $70,700 | $70,700 | $0 |
Property History
| Date | Event | Price | Change | Sq Ft Price |
|---|---|---|---|---|
| 05/28/2025 05/28/25 | For Sale | $525,000 | -- | $326 / Sq Ft |
Purchase History
| Date | Type | Sale Price | Title Company |
|---|---|---|---|
| Warranty Deed | $470,000 | Chb Title Llc | |
| Deed | $470,000 | -- |
Mortgage History
| Date | Status | Loan Amount | Loan Type |
|---|---|---|---|
| Open | $470,000 | New Conventional | |
| Closed | $376,000 | New Conventional |
Similar Homes in Lakeville, MN
Source: NorthstarMLS
MLS Number: 6727814
APN: 22-41631-02-150
- 18207 July Ct
- 18266 Jurel Way
- 18154 Jurel Cir
- 18120 Jurel Cir
- 17655 Empire Trail
- 162XX Kenwood Trail
- 18523 Orchard Trail
- 18125 Jannevar Ct
- 18716 Kalmar Ct
- 18699 Kalmar Ct
- 17796 Junelle Ct
- 17839 Essex Ln
- 18595 Jonesboro Ct
- 10210 183rd St W
- 18227 Kerrville Trail Unit 202
- 17232 Durham Dr
- 17240 Durham Dr
- 17236 Durham Dr
- 10085 183rd St W
- 18792 Jarosite Ct






