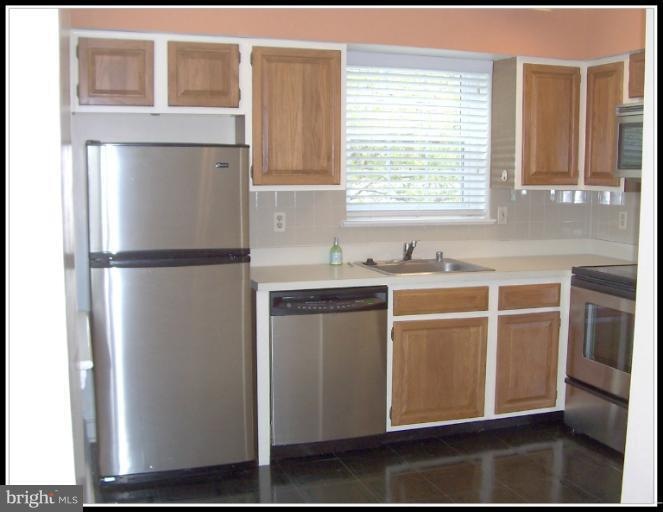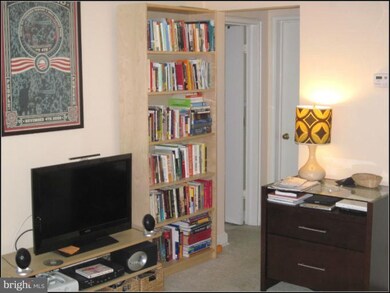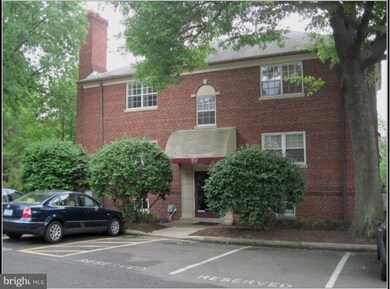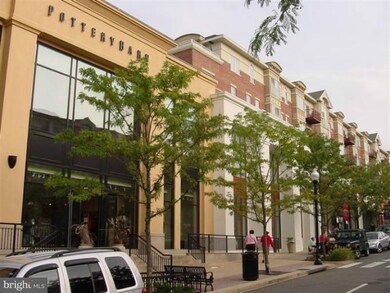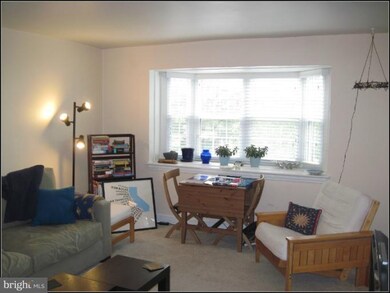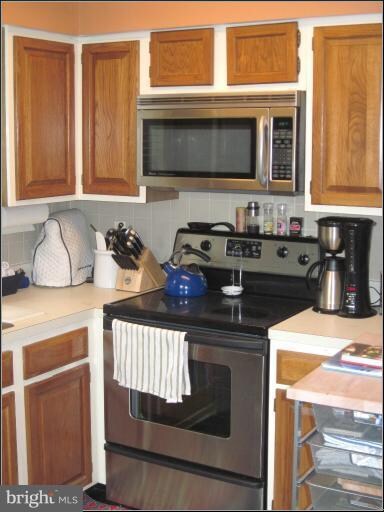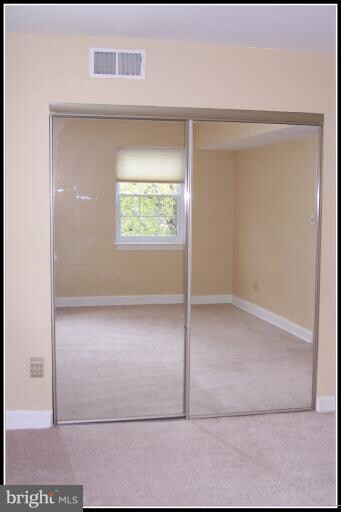
1821 21st St N Unit 4 Arlington, VA 22209
North Highland NeighborhoodHighlights
- Traditional Floor Plan
- Central Air
- Laundry Facilities
- Taylor Elementary School Rated A
- Combination Dining and Living Room
- 3-minute walk to Dawson Terrace Park
About This Home
As of June 2018MOVE-IN CONDITION & WELL PRICED in quiet courtyard setting>Bright & airy>LR w/Bay window>Updated kitchen w/stainless appliances>Extra storage, on site laundry & ample parking>Tucked away, garden setting w/landscaped grounds>Exceptional location & only a 10-15 minute walk to Rosslyn or Courthouse Metro(no need for a car)>Close to Georgetown, bike path, park, shopping, movies>ART bus outside bldng.
Last Agent to Sell the Property
Gawen Realty, Inc. License #0225020817 Listed on: 05/06/2012
Last Buyer's Agent
Sharie Sivertsen
Long & Foster Real Estate, Inc.
Property Details
Home Type
- Condominium
Est. Annual Taxes
- $2,949
Year Built
- Built in 1947
Lot Details
- Property is in very good condition
HOA Fees
- $244 Monthly HOA Fees
Parking
- Rented or Permit Required
Home Design
- Brick Exterior Construction
Interior Spaces
- 543 Sq Ft Home
- Property has 1 Level
- Traditional Floor Plan
- Window Treatments
- Combination Dining and Living Room
Kitchen
- Electric Oven or Range
- Microwave
- Dishwasher
- Disposal
Bedrooms and Bathrooms
- 1 Main Level Bedroom
- 1 Full Bathroom
Utilities
- Central Air
- Heat Pump System
- Electric Water Heater
- High Speed Internet
- Cable TV Available
Listing and Financial Details
- Assessor Parcel Number 16-008-063
Community Details
Overview
- Moving Fees Required
- Association fees include exterior building maintenance, lawn maintenance, management, insurance, parking fee, sewer, snow removal, trash, water
- Low-Rise Condominium
- Palisade Gardens Subdivision, Very Nice 2Nd Floor Unit Floorplan
- Palisade Garden Community
- The community has rules related to alterations or architectural changes, commercial vehicles not allowed, parking rules
Amenities
- Common Area
- Laundry Facilities
Pet Policy
- Pets Allowed
Ownership History
Purchase Details
Home Financials for this Owner
Home Financials are based on the most recent Mortgage that was taken out on this home.Purchase Details
Home Financials for this Owner
Home Financials are based on the most recent Mortgage that was taken out on this home.Purchase Details
Home Financials for this Owner
Home Financials are based on the most recent Mortgage that was taken out on this home.Purchase Details
Home Financials for this Owner
Home Financials are based on the most recent Mortgage that was taken out on this home.Similar Homes in Arlington, VA
Home Values in the Area
Average Home Value in this Area
Purchase History
| Date | Type | Sale Price | Title Company |
|---|---|---|---|
| Bargain Sale Deed | $260,000 | None Available | |
| Warranty Deed | $259,800 | -- | |
| Deed | $88,500 | -- | |
| Deed | $75,000 | -- |
Mortgage History
| Date | Status | Loan Amount | Loan Type |
|---|---|---|---|
| Open | $233,974 | New Conventional | |
| Previous Owner | $246,810 | New Conventional | |
| Previous Owner | $25,000 | Credit Line Revolving | |
| Previous Owner | $240,000 | New Conventional | |
| Previous Owner | $66,350 | No Value Available | |
| Previous Owner | $63,000 | No Value Available |
Property History
| Date | Event | Price | Change | Sq Ft Price |
|---|---|---|---|---|
| 06/22/2018 06/22/18 | Sold | $260,000 | -2.3% | $479 / Sq Ft |
| 05/07/2018 05/07/18 | Pending | -- | -- | -- |
| 05/03/2018 05/03/18 | For Sale | $266,000 | +2.4% | $490 / Sq Ft |
| 07/11/2012 07/11/12 | Sold | $259,800 | -3.4% | $478 / Sq Ft |
| 06/24/2012 06/24/12 | Pending | -- | -- | -- |
| 05/06/2012 05/06/12 | For Sale | $269,000 | -- | $495 / Sq Ft |
Tax History Compared to Growth
Tax History
| Year | Tax Paid | Tax Assessment Tax Assessment Total Assessment is a certain percentage of the fair market value that is determined by local assessors to be the total taxable value of land and additions on the property. | Land | Improvement |
|---|---|---|---|---|
| 2025 | $2,949 | $285,500 | $41,800 | $243,700 |
| 2024 | $2,876 | $278,400 | $41,800 | $236,600 |
| 2023 | $2,820 | $273,800 | $41,800 | $232,000 |
| 2022 | $2,820 | $273,800 | $41,800 | $232,000 |
| 2021 | $3,228 | $313,400 | $41,800 | $271,600 |
| 2020 | $2,831 | $275,900 | $21,700 | $254,200 |
| 2019 | $2,831 | $275,900 | $21,700 | $254,200 |
| 2018 | $2,776 | $275,900 | $21,700 | $254,200 |
| 2017 | $2,654 | $263,800 | $21,700 | $242,100 |
| 2016 | $2,614 | $263,800 | $21,700 | $242,100 |
| 2015 | $2,557 | $256,700 | $21,700 | $235,000 |
| 2014 | $2,557 | $256,700 | $21,700 | $235,000 |
Agents Affiliated with this Home
-
John Bratton

Seller's Agent in 2018
John Bratton
Bratton Realty
(202) 744-2642
48 Total Sales
-
A
Buyer's Agent in 2018
Anthony Lam
Redfin Corporation
(703) 447-1061
-
Nicholas Lagos
N
Seller's Agent in 2012
Nicholas Lagos
Gawen Realty, Inc.
2 Total Sales
-
S
Buyer's Agent in 2012
Sharie Sivertsen
Long & Foster
Map
Source: Bright MLS
MLS Number: 1001570767
APN: 16-008-063
- 1810 21st St N
- 1802 21st St N
- 2015 20th Rd N
- 2101 N Taft St Unit 123
- 2127 N Troy St
- 2129 N Troy St
- 2100 Langston Blvd Unit 406
- 2100 Langston Blvd Unit 103
- 1801 Key Blvd Unit 10501
- 2171 N Pierce St
- 2119 21st Rd N
- 1909 Key Blvd Unit 11554
- 1728 N Queens Ln Unit 3181
- 1744 N Rhodes St Unit 5310
- 1530 Key Blvd Unit 528
- 1530 Key Blvd Unit 617
- 1530 Key Blvd Unit 231
- 2221 N Oak Ct
- 1781 N Pierce St Unit 1003
- 1781 N Pierce St Unit 305
