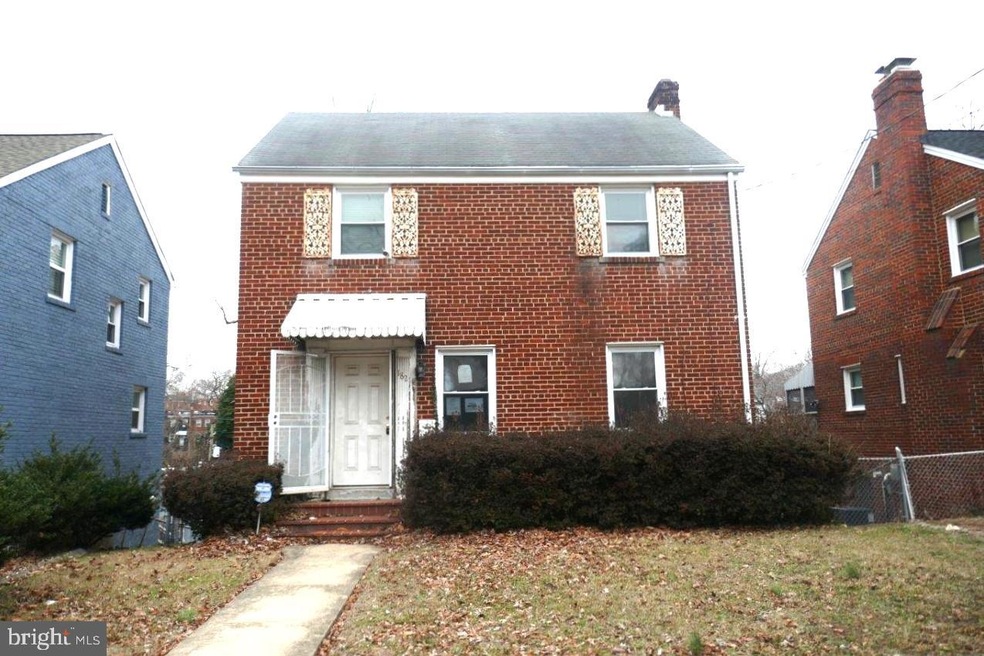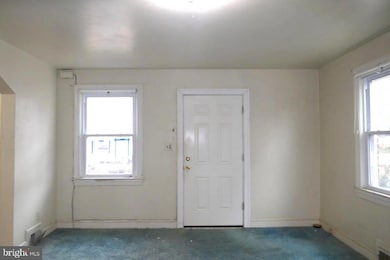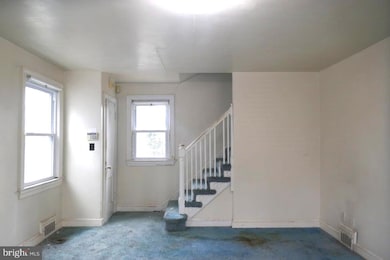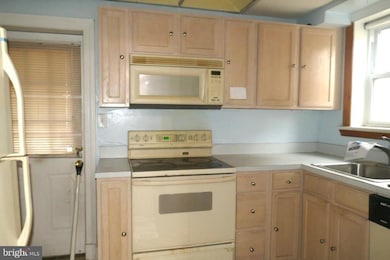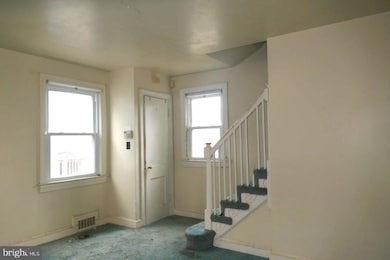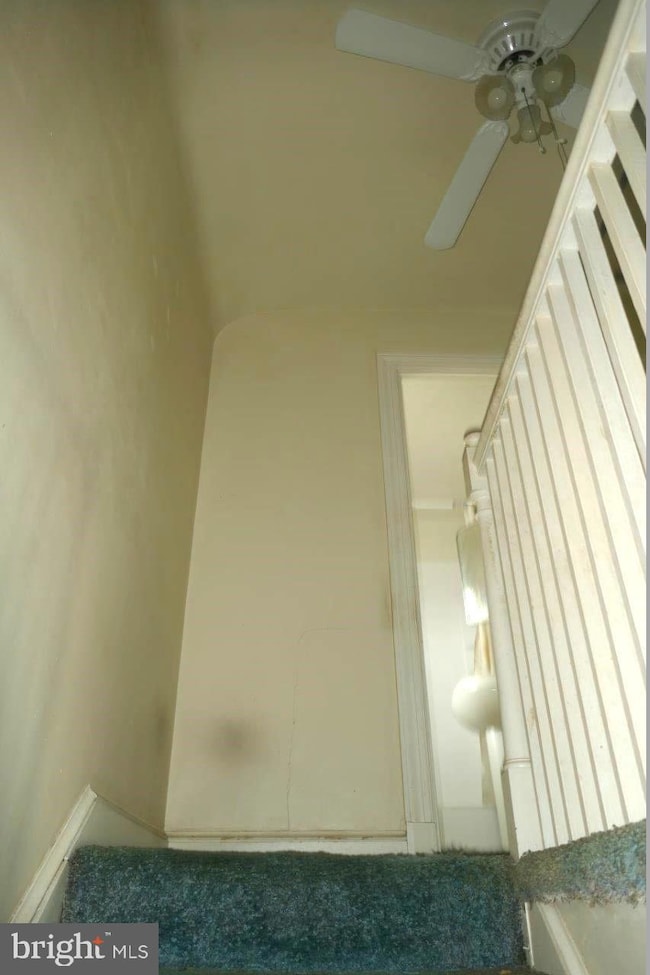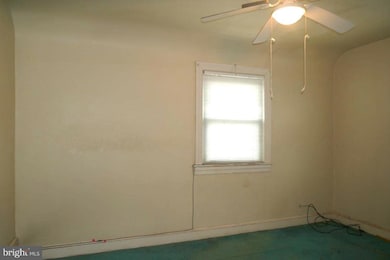
1821 41st Place SE Washington, DC 20020
Fort Davis NeighborhoodHighlights
- Colonial Architecture
- 1 Fireplace
- Tile or Brick Flooring
- Traditional Floor Plan
- No HOA
- 4-minute walk to Fort Davis Recreation Center
About This Home
As of April 2025Welcome to this Colonial-style home, built in 1941, offering a perfect blend of classic architecture and modern convenience. With 1,782 sq. ft. of finished space, this detached residence features three spacious bedrooms and two full bathrooms. Step inside to discover a traditional floor plan starting with the living area which has lots of natural lighting. The heart of the home boasts a kitchen that is waiting for your creativity. The fully finished basement provides additional living space with convenient access, while the laundry area is also located on the lower floor. Situated on a manageable 0.1-acre lot, this property is ready for you to make it your own. Don’t miss the opportunity to own this delightful home! Schedule your showing now!
Home Details
Home Type
- Single Family
Est. Annual Taxes
- $990
Year Built
- Built in 1941
Lot Details
- 4,210 Sq Ft Lot
- East Facing Home
- Back Yard Fenced
- Chain Link Fence
Home Design
- Colonial Architecture
- Brick Exterior Construction
- Permanent Foundation
- Asphalt Roof
Interior Spaces
- Property has 2 Levels
- Traditional Floor Plan
- 1 Fireplace
- Double Hung Windows
- Six Panel Doors
- Washer and Dryer Hookup
Kitchen
- Electric Oven or Range
- Microwave
- Dishwasher
Flooring
- Carpet
- Tile or Brick
Bedrooms and Bathrooms
- 3 Bedrooms
Finished Basement
- Walk-Out Basement
- Interior and Exterior Basement Entry
- Sump Pump
- Laundry in Basement
Utilities
- Forced Air Heating and Cooling System
- Electric Water Heater
Community Details
- No Home Owners Association
- Fort Dupont Park Subdivision
Listing and Financial Details
- Tax Lot 2
- Assessor Parcel Number 5371//0002
Ownership History
Purchase Details
Home Financials for this Owner
Home Financials are based on the most recent Mortgage that was taken out on this home.Purchase Details
Purchase Details
Similar Homes in the area
Home Values in the Area
Average Home Value in this Area
Purchase History
| Date | Type | Sale Price | Title Company |
|---|---|---|---|
| Deed | $330,000 | Advantage Title Company | |
| Deed In Lieu Of Foreclosure | $300,000 | Service Link | |
| Deed | $111,000 | -- |
Mortgage History
| Date | Status | Loan Amount | Loan Type |
|---|---|---|---|
| Previous Owner | $29,813 | Unknown | |
| Previous Owner | $300,000 | New Conventional | |
| Previous Owner | $204,000 | Credit Line Revolving | |
| Previous Owner | $75,000 | Credit Line Revolving |
Property History
| Date | Event | Price | Change | Sq Ft Price |
|---|---|---|---|---|
| 04/30/2025 04/30/25 | Sold | $330,000 | -8.3% | $185 / Sq Ft |
| 04/15/2025 04/15/25 | Pending | -- | -- | -- |
| 02/21/2025 02/21/25 | For Sale | $359,900 | -- | $202 / Sq Ft |
Tax History Compared to Growth
Tax History
| Year | Tax Paid | Tax Assessment Tax Assessment Total Assessment is a certain percentage of the fair market value that is determined by local assessors to be the total taxable value of land and additions on the property. | Land | Improvement |
|---|---|---|---|---|
| 2024 | $990 | $394,030 | $156,530 | $237,500 |
| 2023 | $983 | $385,370 | $155,900 | $229,470 |
| 2022 | $986 | $354,360 | $152,400 | $201,960 |
| 2021 | $948 | $334,840 | $150,130 | $184,710 |
| 2020 | $906 | $333,390 | $147,770 | $185,620 |
| 2019 | $1,732 | $320,770 | $146,970 | $173,800 |
| 2018 | $1,586 | $318,650 | $0 | $0 |
| 2017 | $1,449 | $280,400 | $0 | $0 |
| 2016 | $1,323 | $228,220 | $0 | $0 |
| 2015 | $1,205 | $218,760 | $0 | $0 |
| 2014 | $1,106 | $200,280 | $0 | $0 |
Agents Affiliated with this Home
-
Sven Skarie

Seller's Agent in 2025
Sven Skarie
Real Broker, LLC - Annapolis
(314) 803-2406
1 in this area
142 Total Sales
-
Daniel Register

Seller's Agent in 2025
Daniel Register
Creig Northrop Team of Long & Foster
(301) 789-3383
1 in this area
365 Total Sales
Map
Source: Bright MLS
MLS Number: DCDC2186252
APN: 5371-0002
- 1807 41st Place SE
- 1618 Fort Dupont St SE
- 1541 41st St SE
- 1636 40th St SE
- 1700 40th St SE
- 3959 R St SE
- 1636 Fort Davis Place SE
- 1642 Fort Davis Place SE
- 4018 Pennsylvania Ave SE
- 1508 Fort Davis St SE
- 4224 Southern Ave SE
- 1700 Fort Davis St SE
- 3918 S St SE
- 1405 42nd St SE
- 4238 Southern Ave SE
- 1432 41st St SE
- 3937 Pennsylvania Ave SE Unit 102
- 3911 Pennsylvania Ave SE Unit P1
- 3911 Pennsylvania Ave SE Unit P11
- 3923 Pennsylvania Ave SE Unit 201
