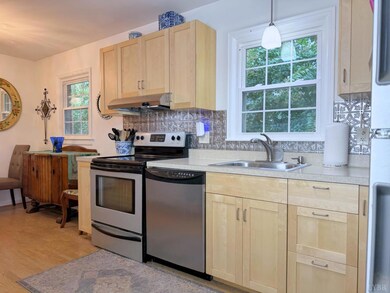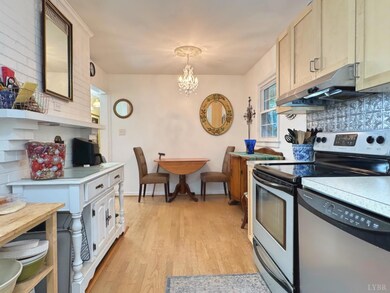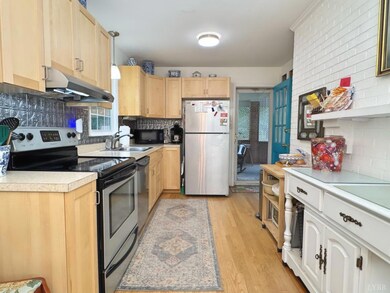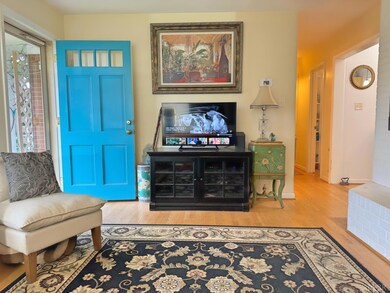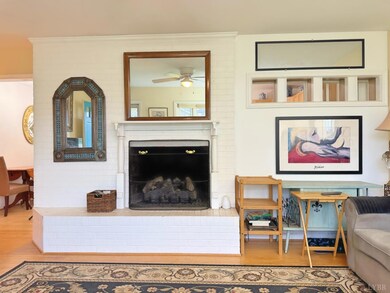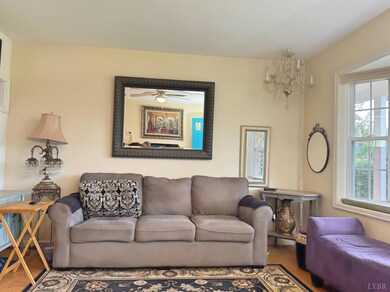
1821 Broadway St Lynchburg, VA 24501
Lakeside NeighborhoodHighlights
- Living Room with Fireplace
- Workshop
- Laundry Room
- Wood Flooring
- Fenced Yard
- Garden Bath
About This Home
As of November 2024This home is perfect for investors or first time home buyers. This ranch has two driveways with one going to the rear of the home to the downstairs apartment and the other to the front carport. Located just a few miles from Lynchburg General Hospital this home would be a great investment for traveling nurses. There are no concerns with water intrusion in the basement because the downstairs has a professionally installed dry basement system. Other recent updates include a new hvac system, a new water heater and new sump pump. The windows in the house were newly installed 5 years ago. The main level provides an eat in kitchen, living room, two bedrooms, a full bath and a master suite with half bath. The lower level provides a 1 bedroom 1 bathroom apartment with a kitchen and living room. Also in the basement is the laundry room, a den area, and garage under the carport. The back yard provides plenty of space for playing and a fenced in area was recently added for the family dog.
Last Agent to Sell the Property
Preston Davidson
Mark A. Dalton & Co., Inc. License #0225226908 Listed on: 09/30/2024
Home Details
Home Type
- Single Family
Est. Annual Taxes
- $1,600
Year Built
- Built in 1963
Lot Details
- 0.81 Acre Lot
- Fenced Yard
- Landscaped
- Garden
Home Design
- Shingle Roof
Interior Spaces
- 2,136 Sq Ft Home
- 1-Story Property
- Ceiling Fan
- Multiple Fireplaces
- Gas Log Fireplace
- Living Room with Fireplace
- Workshop
Kitchen
- Electric Range
- Dishwasher
Flooring
- Wood
- Laminate
- Vinyl Plank
Bedrooms and Bathrooms
- Garden Bath
Laundry
- Laundry Room
- Washer and Dryer Hookup
Attic
- Attic Access Panel
- Pull Down Stairs to Attic
Finished Basement
- Heated Basement
- Interior and Exterior Basement Entry
- Apartment Living Space in Basement
- Workshop
- Laundry in Basement
Parking
- 1 Carport Space
- Driveway
- Off-Street Parking
Outdoor Features
- Outdoor Storage
Schools
- Dearington Elementary School
- Pl Dunbar Midl Middle School
- E. C. Glass High School
Utilities
- Heat Pump System
- Electric Water Heater
- Septic Tank
- High Speed Internet
- Cable TV Available
Community Details
- Broadway Subdivision
- Net Lease
Listing and Financial Details
- Assessor Parcel Number 01505015
Ownership History
Purchase Details
Home Financials for this Owner
Home Financials are based on the most recent Mortgage that was taken out on this home.Purchase Details
Home Financials for this Owner
Home Financials are based on the most recent Mortgage that was taken out on this home.Purchase Details
Home Financials for this Owner
Home Financials are based on the most recent Mortgage that was taken out on this home.Similar Homes in Lynchburg, VA
Home Values in the Area
Average Home Value in this Area
Purchase History
| Date | Type | Sale Price | Title Company |
|---|---|---|---|
| Deed | $289,900 | Chicago National Title | |
| Deed | $289,900 | Chicago National Title | |
| Deed | $152,500 | Riverside Title Agency Llc | |
| Deed | -- | None Available |
Mortgage History
| Date | Status | Loan Amount | Loan Type |
|---|---|---|---|
| Previous Owner | $100,400 | New Conventional | |
| Previous Owner | $92,000 | New Conventional | |
| Previous Owner | $50,000 | New Conventional | |
| Previous Owner | $75,100 | Credit Line Revolving | |
| Previous Owner | $50,000 | New Conventional |
Property History
| Date | Event | Price | Change | Sq Ft Price |
|---|---|---|---|---|
| 11/08/2024 11/08/24 | Sold | $289,900 | -3.3% | $136 / Sq Ft |
| 10/04/2024 10/04/24 | Pending | -- | -- | -- |
| 09/30/2024 09/30/24 | For Sale | $299,900 | +96.7% | $140 / Sq Ft |
| 11/17/2015 11/17/15 | Sold | $152,500 | -4.6% | $71 / Sq Ft |
| 10/05/2015 10/05/15 | Pending | -- | -- | -- |
| 05/22/2015 05/22/15 | For Sale | $159,900 | -- | $75 / Sq Ft |
Tax History Compared to Growth
Tax History
| Year | Tax Paid | Tax Assessment Tax Assessment Total Assessment is a certain percentage of the fair market value that is determined by local assessors to be the total taxable value of land and additions on the property. | Land | Improvement |
|---|---|---|---|---|
| 2024 | $0 | $194,700 | $25,000 | $169,700 |
| 2023 | $0 | $194,700 | $25,000 | $169,700 |
| 2022 | $0 | $169,500 | $22,000 | $147,500 |
| 2021 | $1,540 | $169,500 | $22,000 | $147,500 |
| 2020 | $0 | $142,700 | $22,000 | $120,700 |
| 2019 | $1,540 | $142,700 | $22,000 | $120,700 |
| 2018 | $0 | $138,700 | $18,000 | $120,700 |
| 2017 | $1,540 | $138,700 | $18,000 | $120,700 |
| 2016 | $1,540 | $108,700 | $18,000 | $90,700 |
| 2015 | $603 | $108,700 | $18,000 | $90,700 |
| 2014 | $1,207 | $108,700 | $18,000 | $90,700 |
Agents Affiliated with this Home
-
P
Seller's Agent in 2024
Preston Davidson
Mark A. Dalton & Co., Inc.
(434) 941-0455
2 in this area
148 Total Sales
-
Salina Khanna

Buyer's Agent in 2024
Salina Khanna
T.Y. Realty Incorporated
(434) 401-1255
1 in this area
91 Total Sales
-

Seller's Agent in 2015
Susan Murray
Epique Realty
(434) 420-4240
Map
Source: Lynchburg Association of REALTORS®
MLS Number: 354940
APN: 015-05-015
- 3008 Hill St Unit 402
- 3008 Hill St Unit 313
- 3008 Hill St Unit 400
- 3008 Hill St Unit 410
- 3008 Hill St Unit 306
- 3008 Hill St Unit 412
- 3008 Hill St Unit 408
- 3008 Hill St Unit 406
- 1810 Broadway St Unit 211
- 1810 Broadway St Unit 216
- 1810 Broadway St Unit 208
- 1810 Broadway St Unit 102
- 1920 Roxbury St
- 2029 Langhorne Rd
- 400 Blue Ridge St
- 2134 Westerly Dr
- 2118 Westerly Dr
- 3417 Westbrook Cir
- 110 Village Park Ct
- 3936 Moorman Dr

