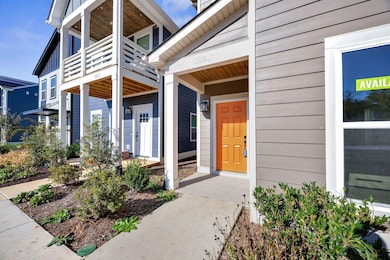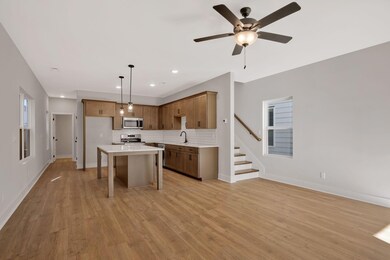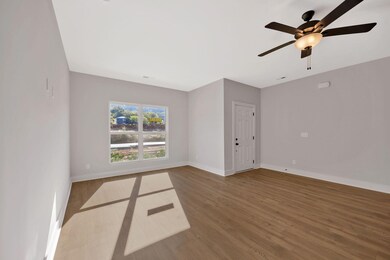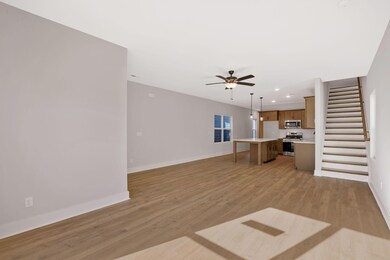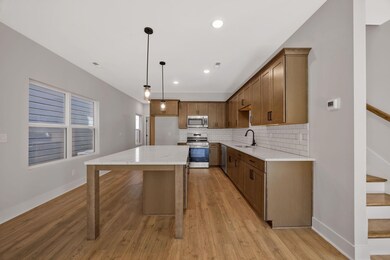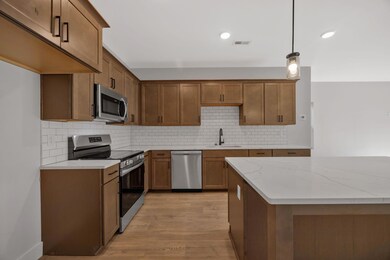1821 Cotton Way Chattanooga, TN 37404
Ridgedale-Oak Grove NeighborhoodEstimated payment $1,971/month
3
Beds
2.5
Baths
1,582
Sq Ft
$224
Price per Sq Ft
Highlights
- Under Construction
- Mountain View
- Wood Flooring
- Open Floorplan
- Contemporary Architecture
- Corner Lot
About This Home
Parkside Builders is proud to offer the new Gayle single family floorplan. This beautiful unit features 3 bedrooms 2 1/2 baths, single car garage, wood stairs and many other included designer finishes including oversized center kitchen island with quartz countertops. Home is ready for a 30 day close. Units are a brief walk to the up and coming mixed development Mill Town which will host a grocery chain, boutiques, offices and condominiums. Limited investor opportunities are also available for leases 6 mo+. Model hours Wednesday-Saturday 10-5 Sunday 12-5.
Townhouse Details
Home Type
- Townhome
Est. Annual Taxes
- $447
Year Built
- Built in 2025 | Under Construction
Lot Details
- Property fronts a private road
- Landscaped
- Level Lot
- Front Yard Sprinklers
HOA Fees
- $70 Monthly HOA Fees
Parking
- 1 Car Attached Garage
- Rear-Facing Garage
- Garage Door Opener
Property Views
- Mountain
- Hills
Home Design
- Contemporary Architecture
- Shingle Roof
- Asphalt Roof
- Concrete Perimeter Foundation
- HardiePlank Type
Interior Spaces
- 1,582 Sq Ft Home
- 2-Story Property
- Open Floorplan
- High Ceiling
- Double Pane Windows
- Insulated Windows
- Family Room
- Pull Down Stairs to Attic
- Prewired Security
- Laundry closet
Kitchen
- Electric Oven
- Electric Range
- Microwave
- Dishwasher
- ENERGY STAR Qualified Appliances
Flooring
- Wood
- Carpet
- Linoleum
- Laminate
Bedrooms and Bathrooms
- 3 Bedrooms
- Primary bedroom located on second floor
- En-Suite Bathroom
- Walk-In Closet
- Double Vanity
- Low Flow Plumbing Fixtures
- Bathtub with Shower
Schools
- East Side Elementary School
- Orchard Knob Middle School
- Howard School Of Academics & Tech High School
Utilities
- Zoned Heating and Cooling
- Heat Pump System
- Underground Utilities
- Electric Water Heater
Additional Features
- Rain Gutters
- Bureau of Land Management Grazing Rights
Community Details
Overview
- $495 Initiation Fee
- Association fees include insurance, ground maintenance, maintenance structure, trash
- $210 Other Monthly Fees
- Built by Parkside Builders
- Mill Town Subdivision
- On-Site Maintenance
- The community has rules related to deed restrictions
Security
- Fire and Smoke Detector
Map
Create a Home Valuation Report for This Property
The Home Valuation Report is an in-depth analysis detailing your home's value as well as a comparison with similar homes in the area
Home Values in the Area
Average Home Value in this Area
Tax History
| Year | Tax Paid | Tax Assessment Tax Assessment Total Assessment is a certain percentage of the fair market value that is determined by local assessors to be the total taxable value of land and additions on the property. | Land | Improvement |
|---|---|---|---|---|
| 2024 | $447 | $20,000 | $0 | $0 |
| 2023 | $447 | $20,000 | $0 | $0 |
Source: Public Records
Property History
| Date | Event | Price | List to Sale | Price per Sq Ft | Prior Sale |
|---|---|---|---|---|---|
| 11/05/2025 11/05/25 | Sold | $353,900 | 0.0% | $224 / Sq Ft | View Prior Sale |
| 10/31/2025 10/31/25 | Off Market | $353,900 | -- | -- | |
| 10/30/2025 10/30/25 | Price Changed | $353,900 | -1.4% | $224 / Sq Ft | |
| 09/30/2025 09/30/25 | For Sale | $358,900 | -- | $227 / Sq Ft |
Source: Greater Chattanooga REALTORS®
Purchase History
| Date | Type | Sale Price | Title Company |
|---|---|---|---|
| Warranty Deed | $472,500 | Warranty Title |
Source: Public Records
Source: Greater Chattanooga REALTORS®
MLS Number: 1523130
APN: 156F-A-001-C036
Nearby Homes
- 1789 Cotton Way
- 1773 Cotton Way
- 1809 Cotton Way
- 2413 E 17th St
- 2429 E 17th St
- 2437 E 17th St
- Gayle Plan at Mill Town - The Parks of
- Fontaine Plan at Mill Town - The Parks of
- Henley Plan at Mill Town - The Parks of
- Gayle Townhome Plan at Mill Town - The Parks of
- Dalton - Mill Town Plan at Mill Town - The Parks of
- Fontaine Townhome Plan at Mill Town - The Parks of
- Sedona Plan at Mill Town - The Parks of
- Emery - Mill Town Plan at Mill Town - The Parks of
- Annapolis - Mill Town Plan at Mill Town - The Parks of
- Winfield Plan at Mill Town - The Parks of
- 2423 Twill Place
- 1827 Cotton Way
- 2362 E 18th Street Place
- 2336 E 18th St
- 2316 E 18th St Place
- 2310 E 18th St Place
- 2359 E 19th St
- 2351 E 19th St
- 1605 Dodds Ave
- 2318 E Main St
- 2318 E Main St Unit ID1043903P
- 2318 E Main St Unit ID1043905P
- 2306 E 14th St Unit D
- 1225 Peachtree St
- 2012 E 12th St
- 1100 S Willow St
- 2113 Bennett Ave Unit Right
- 2400 Westside Dr
- 1808 E 13th St Unit 102
- 1808 E 13th St Unit 104
- 1713 E Main St Unit Basement Apartment
- 806 S Watkins St Unit ID1043536P

