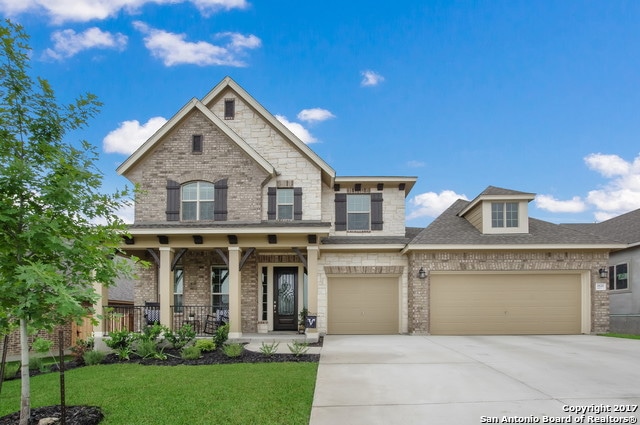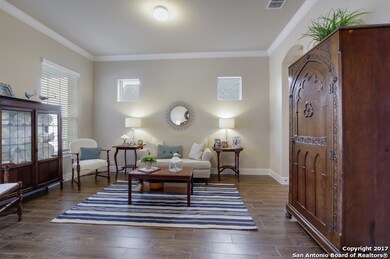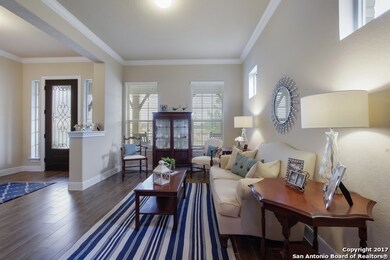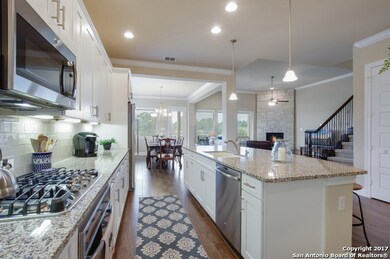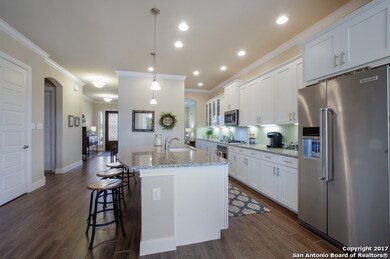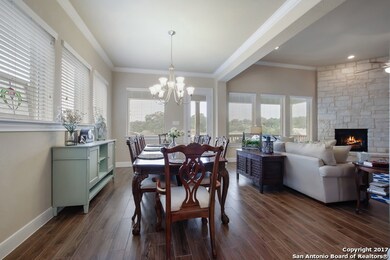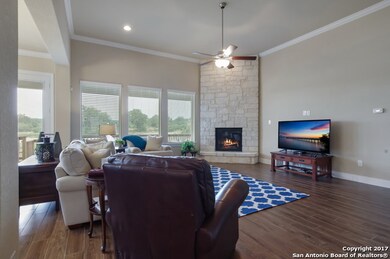
1821 Cottonwood Way San Antonio, TX 78253
Fronterra at Westpointe NeighborhoodHighlights
- Custom Closet System
- Clubhouse
- Loft
- Cole Elementary School Rated A-
- Deck
- Community Pool
About This Home
As of July 2025Assumable 2.25% mortgage available! Wow is an understatement for this gorgeous home! All the right options included in the Rohan plan. Wood look tile down, massive island kitchen with custom cabinets, gas cooking, walk in pantry, huge master suite with oversize walk in shower and XXL closet that opens to the laundry room! Upstairs has 2 full baths, children's retreat and large bonus room for media or just to get away. Large bedrooms all have walk in closets. Enjoy outdoor life on the extended covered patio. Convenient to schools, JBSA, great shopping and more!
Last Agent to Sell the Property
Timothy Brown
RE/MAX Corridor Listed on: 03/15/2025
Last Buyer's Agent
Bruce Balfour
eXp Realty
Home Details
Home Type
- Single Family
Est. Annual Taxes
- $10,700
Year Built
- Built in 2017
Lot Details
- 7,405 Sq Ft Lot
- Fenced
- Sprinkler System
HOA Fees
- $48 Monthly HOA Fees
Home Design
- Brick Exterior Construction
- Slab Foundation
- Composition Shingle Roof
- Radiant Barrier
Interior Spaces
- 3,671 Sq Ft Home
- Property has 2 Levels
- Ceiling Fan
- Gas Log Fireplace
- Double Pane Windows
- Low Emissivity Windows
- Window Treatments
- Living Room with Fireplace
- Loft
- Game Room
- Fire and Smoke Detector
Kitchen
- Eat-In Kitchen
- Walk-In Pantry
- Built-In Oven
- Gas Cooktop
- Microwave
- Ice Maker
- Dishwasher
- Disposal
Flooring
- Carpet
- Ceramic Tile
Bedrooms and Bathrooms
- 4 Bedrooms
- Custom Closet System
- Walk-In Closet
Laundry
- Laundry Room
- Laundry on main level
- Washer Hookup
Parking
- 3 Car Garage
- Garage Door Opener
Eco-Friendly Details
- ENERGY STAR Qualified Equipment
Outdoor Features
- Deck
- Covered patio or porch
Schools
- Hoffmann Elementary School
- Brennan High School
Utilities
- Forced Air Zoned Heating and Cooling System
- SEER Rated 16+ Air Conditioning Units
- Heating System Uses Natural Gas
- Programmable Thermostat
- Gas Water Heater
- Private Sewer
- Cable TV Available
Listing and Financial Details
- Legal Lot and Block 35 / 34
- Assessor Parcel Number 043903340350
- Seller Concessions Offered
Community Details
Overview
- $300 HOA Transfer Fee
- Enclave At Westpointe Village Association
- Built by David Weekley
- Fronterra At Westpointe Bexar County Subdivision
- Mandatory home owners association
Amenities
- Clubhouse
Recreation
- Community Pool
- Trails
Ownership History
Purchase Details
Home Financials for this Owner
Home Financials are based on the most recent Mortgage that was taken out on this home.Purchase Details
Home Financials for this Owner
Home Financials are based on the most recent Mortgage that was taken out on this home.Similar Homes in San Antonio, TX
Home Values in the Area
Average Home Value in this Area
Purchase History
| Date | Type | Sale Price | Title Company |
|---|---|---|---|
| Vendors Lien | -- | Stc |
Mortgage History
| Date | Status | Loan Amount | Loan Type |
|---|---|---|---|
| Open | $350,331 | VA | |
| Closed | $377,111 | VA |
Property History
| Date | Event | Price | Change | Sq Ft Price |
|---|---|---|---|---|
| 07/09/2025 07/09/25 | Sold | -- | -- | -- |
| 06/11/2025 06/11/25 | Pending | -- | -- | -- |
| 03/15/2025 03/15/25 | For Sale | $580,000 | -- | $158 / Sq Ft |
Tax History Compared to Growth
Tax History
| Year | Tax Paid | Tax Assessment Tax Assessment Total Assessment is a certain percentage of the fair market value that is determined by local assessors to be the total taxable value of land and additions on the property. | Land | Improvement |
|---|---|---|---|---|
| 2023 | $8,714 | $515,170 | $87,590 | $536,740 |
| 2022 | $9,468 | $468,336 | $73,010 | $499,820 |
| 2021 | $8,949 | $425,760 | $66,420 | $359,340 |
| 2020 | $8,778 | $408,150 | $65,520 | $342,630 |
| 2019 | $8,839 | $398,070 | $65,520 | $332,550 |
| 2018 | $8,846 | $398,080 | $65,520 | $332,560 |
| 2017 | $8,502 | $381,780 | $65,520 | $316,260 |
Agents Affiliated with this Home
-
T
Seller's Agent in 2025
Timothy Brown
RE/MAX
-
B
Buyer's Agent in 2025
Bruce Balfour
eXp Realty
Map
Source: San Antonio Board of REALTORS®
MLS Number: 1850142
APN: 04390-334-0350
- 1906 Tillman Park
- 1522 Winans Pass
- 11518 Biddle Heights
- 2012 Cottonwood Way
- 1912 Pitcher Bend
- 2018 Cullum Park
- 2043 Wilby Ln
- 2035 Tillman Park
- 2131 Thayer Cove
- 12217 Tower Forest
- 12176 Tower Forest
- 2519 Merritt Vista
- 12177 Tower Forest
- 2107 Cullum Park
- 1470 Pitcher Bend
- 12002 Tower Forest
- 1446 Pitcher Bend
- 11922 Tower Creek
- 11926 Tower Creek
- 11927 Auburn Brook
