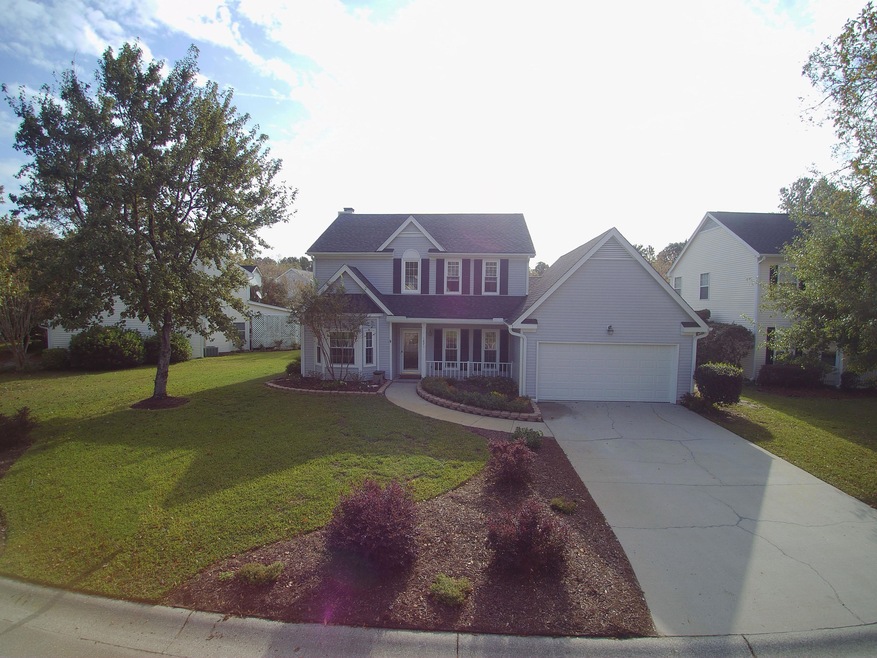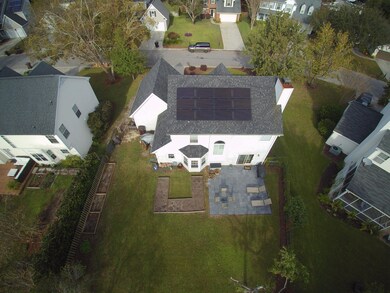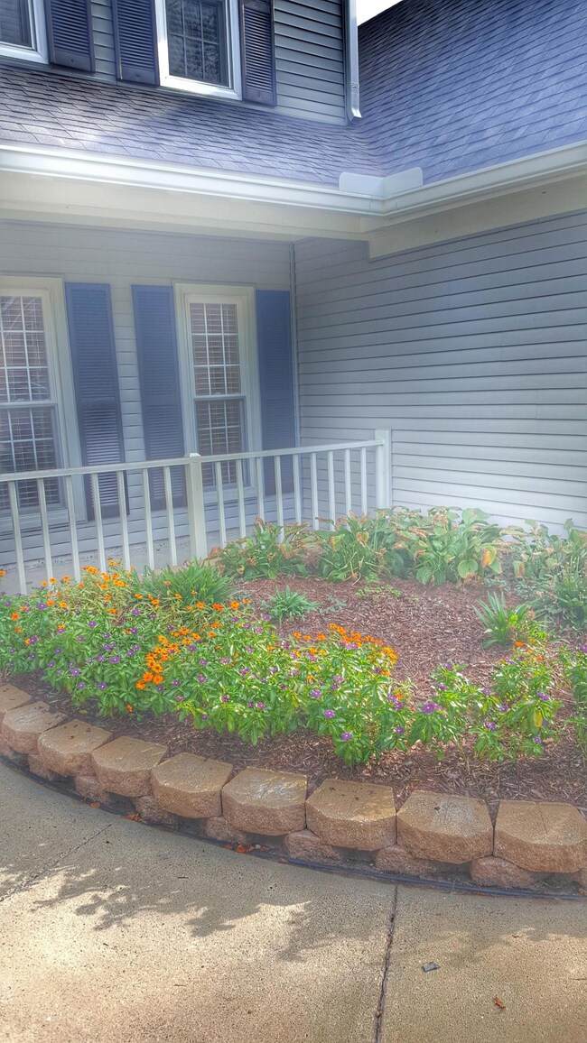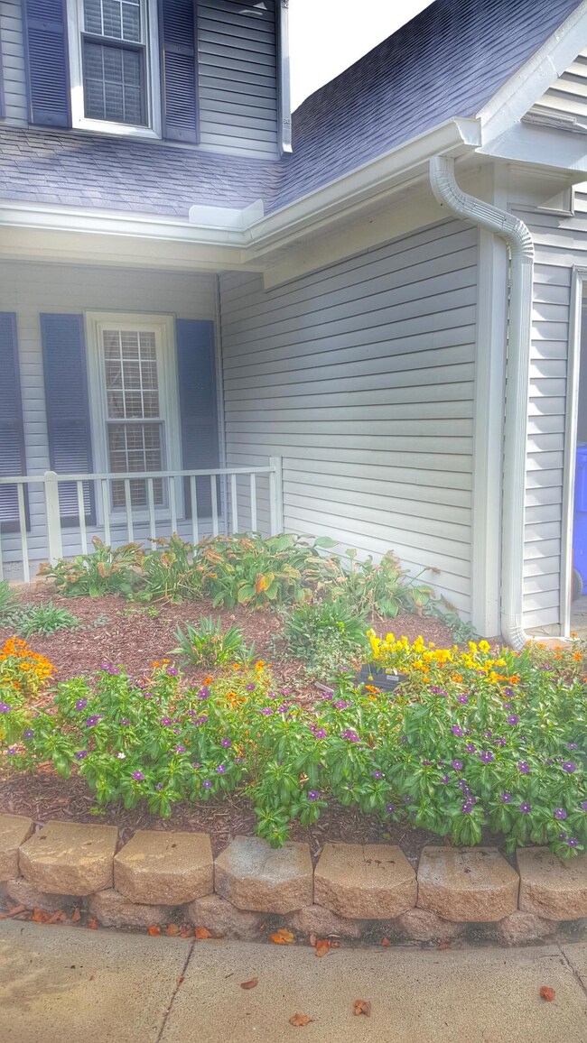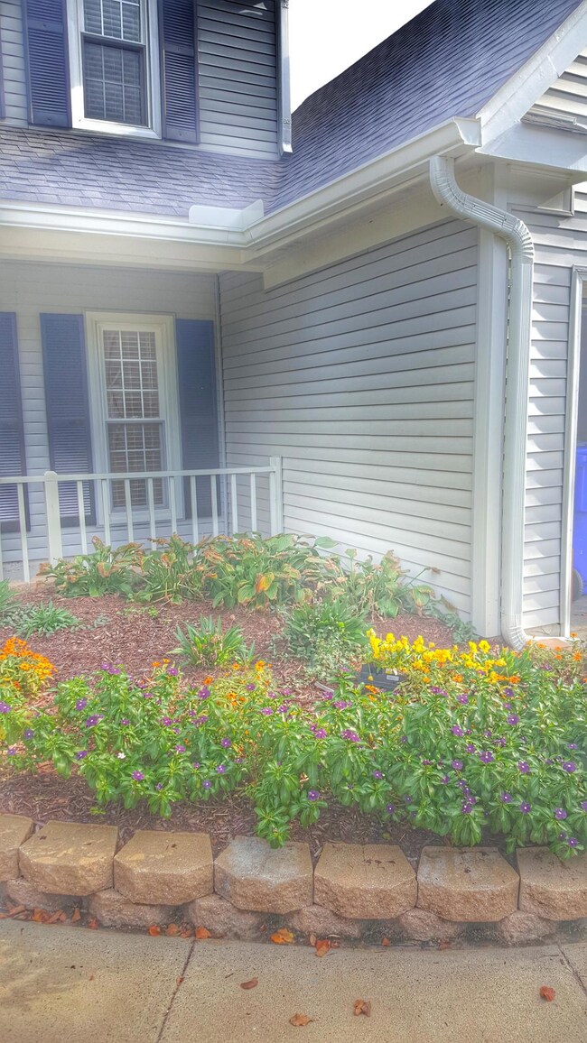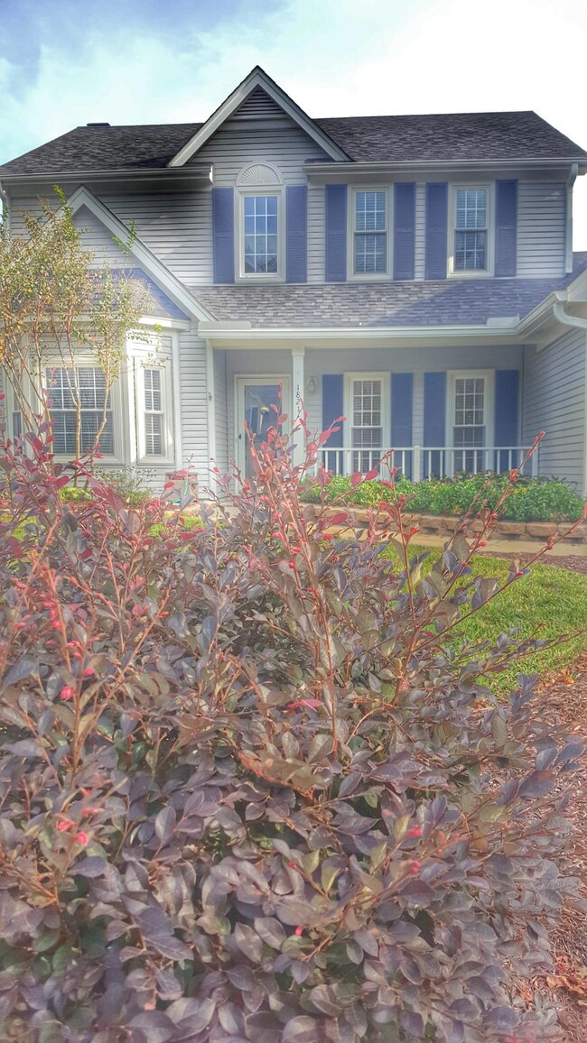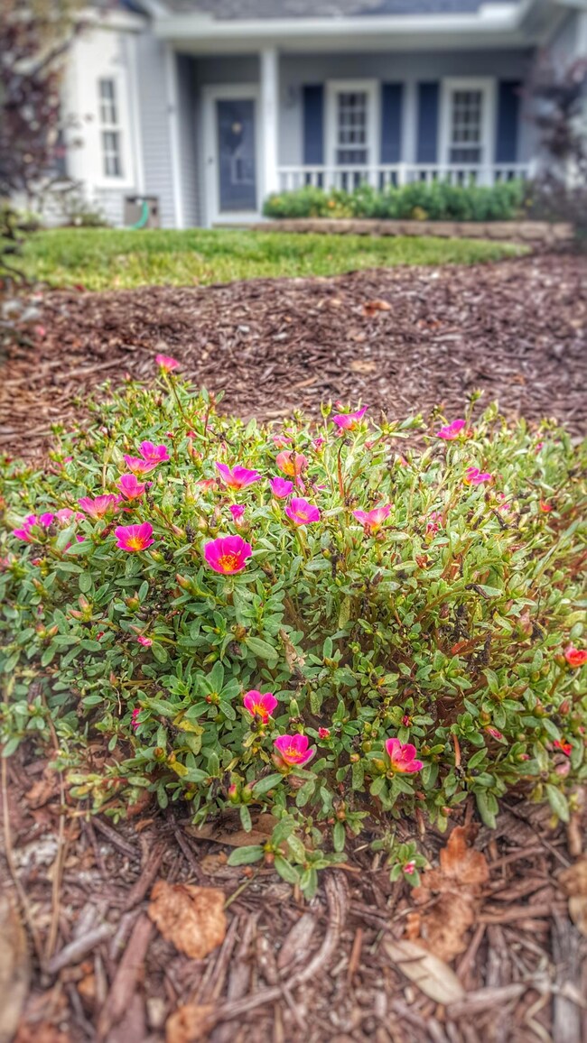
1821 Falling Creek Cir Mount Pleasant, SC 29464
Seaside NeighborhoodHighlights
- Lagoon View
- Waterfront
- Traditional Architecture
- Mamie Whitesides Elementary School Rated A
- Pond
- Cathedral Ceiling
About This Home
As of July 2020Priced to sell! Lowest price per square foot in Sweetgrass! Biking & jogging distance to Isle of Palms, Towne Centre, restaurants, & more! Curb appeal of this home is outstanding! New sod layed last year, garden ready for your fresh veggies out back, & catch fish from your back yard in the pond! $14,000 in Solar panels installed this year cutting your electric bill in half! Roof new in 2012! Gutters new in 2015! New irrigation system for your yard that runs off the pond water! Bring your boat too! Boat parking lot in the neighborhood less than $250/year! Garage shelving and work bench convey! Office could be 4th bedroom! Stainless Steel appliances, hardwood flooring and tile are just a few of the awesome features of this home! Dual sinks in master bath too! This won't be on the market long
Last Agent to Sell the Property
Red Drum Realty LLC License #48271 Listed on: 11/02/2016
Home Details
Home Type
- Single Family
Est. Annual Taxes
- $1,325
Year Built
- Built in 1993
Lot Details
- 10,019 Sq Ft Lot
- Waterfront
- Partially Fenced Property
- Irrigation
HOA Fees
- $21 Monthly HOA Fees
Parking
- 2 Car Attached Garage
Home Design
- Traditional Architecture
- Slab Foundation
- Architectural Shingle Roof
- Vinyl Siding
Interior Spaces
- 2,043 Sq Ft Home
- 2-Story Property
- Smooth Ceilings
- Cathedral Ceiling
- Ceiling Fan
- Wood Burning Fireplace
- Window Treatments
- Entrance Foyer
- Great Room
- Family Room
- Living Room with Fireplace
- Formal Dining Room
- Home Office
- Utility Room with Study Area
- Lagoon Views
Kitchen
- Eat-In Kitchen
- Dishwasher
- Kitchen Island
Flooring
- Wood
- Laminate
- Ceramic Tile
Bedrooms and Bathrooms
- 3 Bedrooms
- Walk-In Closet
- Garden Bath
Laundry
- Laundry Room
- Dryer
- Washer
Home Security
- Storm Windows
- Storm Doors
Outdoor Features
- Pond
- Patio
- Front Porch
Schools
- Mamie Whitesides Elementary School
- Laing Middle School
- Wando High School
Utilities
- Cooling Available
- Heating Available
Community Details
- Sweetgrass Subdivision
Ownership History
Purchase Details
Home Financials for this Owner
Home Financials are based on the most recent Mortgage that was taken out on this home.Purchase Details
Home Financials for this Owner
Home Financials are based on the most recent Mortgage that was taken out on this home.Purchase Details
Home Financials for this Owner
Home Financials are based on the most recent Mortgage that was taken out on this home.Purchase Details
Purchase Details
Similar Homes in Mount Pleasant, SC
Home Values in the Area
Average Home Value in this Area
Purchase History
| Date | Type | Sale Price | Title Company |
|---|---|---|---|
| Deed | $435,000 | None Available | |
| Deed | $380,000 | None Available | |
| Deed | $290,000 | -- | |
| Deed | $300,000 | None Available | |
| Deed | $211,000 | -- |
Mortgage History
| Date | Status | Loan Amount | Loan Type |
|---|---|---|---|
| Open | $396,981 | VA | |
| Previous Owner | $342,000 | Future Advance Clause Open End Mortgage | |
| Previous Owner | $290,000 | New Conventional |
Property History
| Date | Event | Price | Change | Sq Ft Price |
|---|---|---|---|---|
| 07/13/2020 07/13/20 | Sold | $435,000 | -5.2% | $213 / Sq Ft |
| 06/21/2020 06/21/20 | Pending | -- | -- | -- |
| 05/15/2020 05/15/20 | For Sale | $459,000 | +20.8% | $225 / Sq Ft |
| 12/06/2016 12/06/16 | Sold | $380,000 | 0.0% | $186 / Sq Ft |
| 11/06/2016 11/06/16 | Pending | -- | -- | -- |
| 11/02/2016 11/02/16 | For Sale | $380,000 | -- | $186 / Sq Ft |
Tax History Compared to Growth
Tax History
| Year | Tax Paid | Tax Assessment Tax Assessment Total Assessment is a certain percentage of the fair market value that is determined by local assessors to be the total taxable value of land and additions on the property. | Land | Improvement |
|---|---|---|---|---|
| 2024 | $1,783 | $17,400 | $0 | $0 |
| 2023 | $1,783 | $17,400 | $0 | $0 |
| 2022 | $1,629 | $17,400 | $0 | $0 |
| 2021 | $1,789 | $17,400 | $0 | $0 |
| 2020 | $1,623 | $15,070 | $0 | $0 |
| 2019 | $5,490 | $22,800 | $0 | $0 |
| 2017 | $5,281 | $22,800 | $0 | $0 |
| 2016 | $1,270 | $12,370 | $0 | $0 |
| 2015 | $1,325 | $12,370 | $0 | $0 |
| 2014 | $1,205 | $0 | $0 | $0 |
| 2011 | -- | $0 | $0 | $0 |
Agents Affiliated with this Home
-
A
Seller's Agent in 2020
Ashley Magrath
Carolina One Real Estate
(843) 452-6057
1 in this area
95 Total Sales
-

Buyer's Agent in 2020
JJ Rahnamoon
Brand Name Real Estate
(843) 607-6893
1 in this area
186 Total Sales
-
H
Seller's Agent in 2016
Holly Patrick
Red Drum Realty LLC
(843) 709-1435
6 Total Sales
-

Buyer's Agent in 2016
Scott Baskin
Keller Williams Realty Charleston West Ashley
(843) 619-7355
2 in this area
262 Total Sales
Map
Source: CHS Regional MLS
MLS Number: 16028334
APN: 558-15-00-211
- 1972 Gray Battery Ct
- 2000 Gray Battery Ct
- 1930 Carolina Towne Ct
- 1253 Horseshoe Bend
- 1255 Horseshoe Bend
- 1280 Waterfront Dr
- 2010 Armory Dr
- 1304 Cadet Ct
- 1308 Cadet Ct
- 1866 Montclair Dr Unit 1866C
- 1874 Rifle Range Rd
- 2011 N Highway 17 Unit 1400n
- 2011 N Highway 17 Unit 1400P
- 2011 N Highway 17 Unit 2200h
- 2011 N Highway 17 Unit 1400A
- 2011 N Highway 17 Unit 1400B
- 2011 N Highway 17 Unit 1100i
- 1813 Rifle Range Rd
- 1233 Bridgeport Dr
- 1715 Greystone Blvd Unit 25
