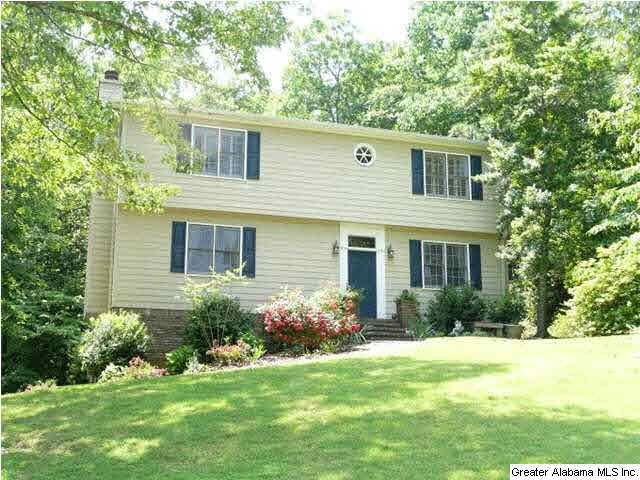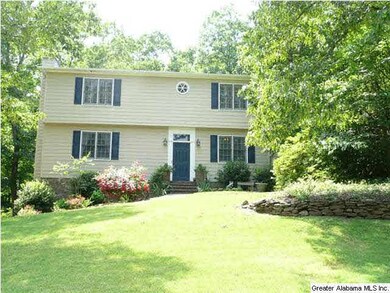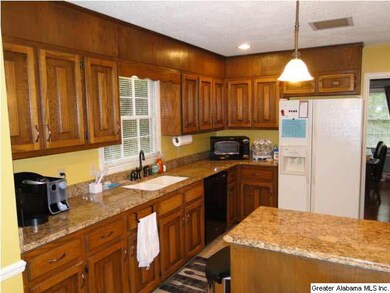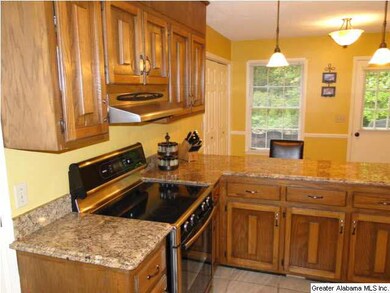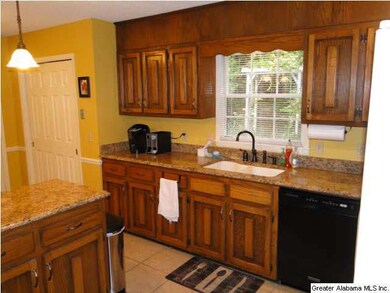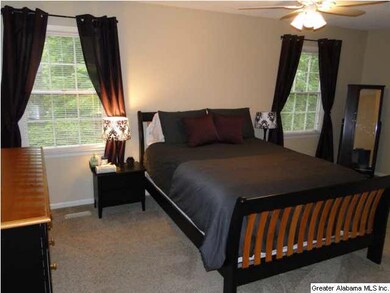
1821 Hamilton Rd Pelham, AL 35124
Estimated Value: $312,121 - $330,000
Highlights
- Heavily Wooded Lot
- Deck
- Main Floor Primary Bedroom
- Pelham Oaks Elementary School Rated A-
- Wood Flooring
- Attic
About This Home
As of July 2014Beautiful home with lots to love! Hardwoods throughout. Main level master with walk-in closet. Two large bedrooms with shared bath and study area upstairs and walk-in attic storage. Home features a spacious eat-in kitchen updated with granite countertops and tile floors, and a formal dining room. Wood burning fireplace in living room with beautiful entryway. New HVAC units on both levels installed 2009 and 2011, carpet in master bedroom and stairs 2013, dishwasher 2010, bathroom vanity and garage doors 2009. Home sits on a large lot with partially wooded back yard. Great location on a quiet cul-de-sac street convenient to interstate, shopping, and schools.
Co-Listed By
Amanda Pearce
Keller Williams Metro South License #000096996-1
Last Buyer's Agent
Harry McKay
RealtySouth-Shelby Office License #000091157
Home Details
Home Type
- Single Family
Est. Annual Taxes
- $1,573
Year Built
- 1982
Lot Details
- Cul-De-Sac
- Heavily Wooded Lot
HOA Fees
- $5 Monthly HOA Fees
Parking
- 2 Car Garage
- Basement Garage
- Driveway
Home Design
- HardiePlank Siding
Interior Spaces
- 2-Story Property
- Wood Burning Fireplace
- Self Contained Fireplace Unit Or Insert
- Fireplace With Gas Starter
- Brick Fireplace
- Window Treatments
- Great Room with Fireplace
- Breakfast Room
- Dining Room
- Unfinished Basement
- Basement Fills Entire Space Under The House
- Attic
Kitchen
- Breakfast Bar
- Convection Oven
- Stove
- Ice Maker
- Dishwasher
- Solid Surface Countertops
- Disposal
Flooring
- Wood
- Carpet
- Tile
Bedrooms and Bathrooms
- 3 Bedrooms
- Primary Bedroom on Main
- Walk-In Closet
- 2 Full Bathrooms
- Bathtub and Shower Combination in Primary Bathroom
Laundry
- Laundry Room
- Laundry on main level
- Washer and Electric Dryer Hookup
Outdoor Features
- Deck
Utilities
- Two cooling system units
- Forced Air Heating and Cooling System
- Two Heating Systems
- Heating System Uses Gas
- Underground Utilities
- Gas Water Heater
Listing and Financial Details
- Assessor Parcel Number 13-1-01-3-002-032.000
Ownership History
Purchase Details
Home Financials for this Owner
Home Financials are based on the most recent Mortgage that was taken out on this home.Purchase Details
Home Financials for this Owner
Home Financials are based on the most recent Mortgage that was taken out on this home.Purchase Details
Similar Homes in Pelham, AL
Home Values in the Area
Average Home Value in this Area
Purchase History
| Date | Buyer | Sale Price | Title Company |
|---|---|---|---|
| Shadix Austin D | $180,000 | None Available | |
| Mackinaw George J | $167,000 | None Available | |
| Matthews David Lee | -- | -- |
Mortgage History
| Date | Status | Borrower | Loan Amount |
|---|---|---|---|
| Open | Shadix Austin D | $176,739 | |
| Previous Owner | Mackinaw George J | $164,824 | |
| Previous Owner | Matthews David Lee | $61,700 | |
| Previous Owner | Matthews David Lee | $66,000 |
Property History
| Date | Event | Price | Change | Sq Ft Price |
|---|---|---|---|---|
| 07/22/2014 07/22/14 | Sold | $180,000 | -3.5% | $103 / Sq Ft |
| 07/22/2014 07/22/14 | Pending | -- | -- | -- |
| 05/09/2014 05/09/14 | For Sale | $186,500 | -- | $107 / Sq Ft |
Tax History Compared to Growth
Tax History
| Year | Tax Paid | Tax Assessment Tax Assessment Total Assessment is a certain percentage of the fair market value that is determined by local assessors to be the total taxable value of land and additions on the property. | Land | Improvement |
|---|---|---|---|---|
| 2024 | $1,573 | $27,120 | $0 | $0 |
| 2023 | $1,417 | $25,140 | $0 | $0 |
| 2022 | $1,310 | $23,300 | $0 | $0 |
| 2021 | $1,256 | $22,360 | $0 | $0 |
| 2020 | $1,169 | $20,860 | $0 | $0 |
| 2019 | $1,027 | $18,420 | $0 | $0 |
| 2017 | $959 | $17,240 | $0 | $0 |
| 2015 | $914 | $16,460 | $0 | $0 |
| 2014 | $892 | $16,080 | $0 | $0 |
Agents Affiliated with this Home
-
Brandon Littleton

Seller's Agent in 2014
Brandon Littleton
Avast Realty- Birmingham
(205) 913-7256
19 Total Sales
-
A
Seller Co-Listing Agent in 2014
Amanda Pearce
Keller Williams Metro South
-
H
Buyer's Agent in 2014
Harry McKay
RealtySouth
Map
Source: Greater Alabama MLS
MLS Number: 596686
APN: 13-1-01-3-002-032-000
- 905 Willowbend Rd
- 3509 Wildewood Dr
- 124 Sugar Dr
- 1078 Camellia Ridge Dr
- 2635 Chandalar Cir
- 0 Round Hill Rd Unit 1272795
- 1917 Chandaway Ct Unit 1
- 2229 Richmond Ln
- 1041 Camellia Ridge Dr
- 611 Crosscreek Trail
- 104 Windsor Ridge Dr
- 3016 Camellia Ridge Ct
- 2274 Richmond Cir
- 2113 Aaron Rd
- 1901 Chandabrook Dr Unit 15A
- 4701 Wooddale Ln
- 500 Crosscreek Trail
- 3409 Mitoba Trail
- 513 Overhill Dr
- 204 Pride Cir
- 1821 Hamilton Rd
- 1817 Hamilton Rd
- 1825 Hamilton Rd
- 1017 Ryecroft Cir
- 1021 Ryecroft Cir
- 1816 Hamilton Rd
- 1013 Ryecroft Cir
- 1820 Hamilton Rd
- 1813 Hamilton Rd
- 1829 Hamilton Rd
- 1009 Ryecroft Cir
- 1812 Hamilton Rd
- 1824 Hamilton Rd
- 1833 Hamilton Rd
- 1025 Ryecroft Cir
- 1809 Hamilton Rd
- 1049 Ryecroft Cir
- 1005 Ryecroft Cir
- 2566 Dalton Dr
- 2570 Dalton Dr
