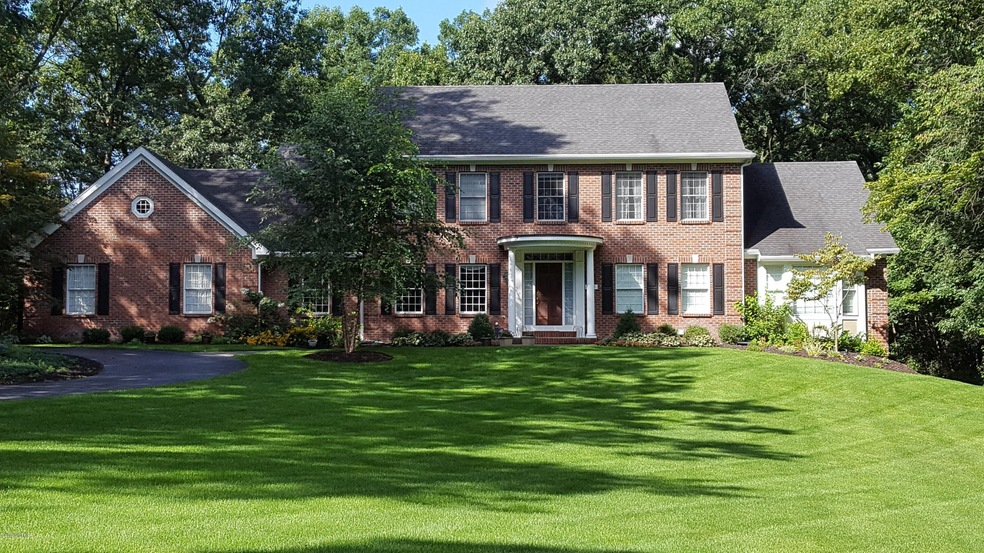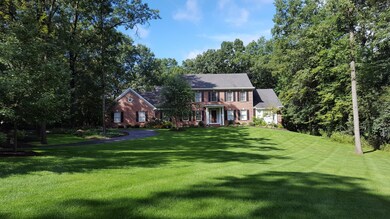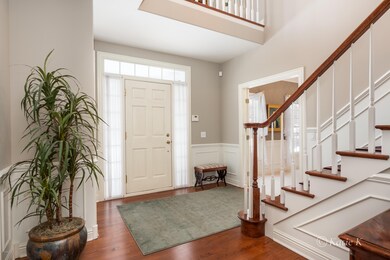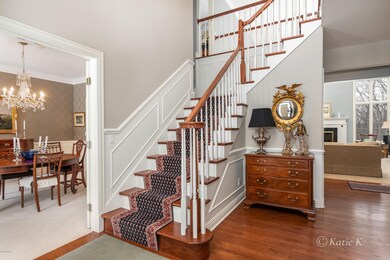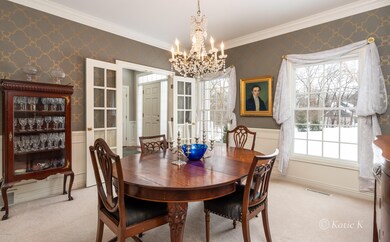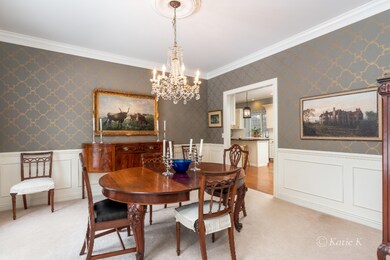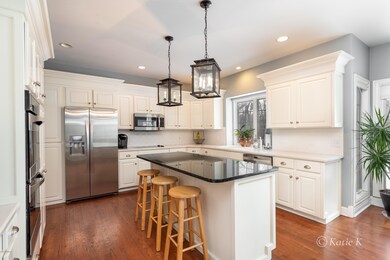
1821 Highgrove Dr SE Ada, MI 49301
Forest Hills NeighborhoodHighlights
- 1.74 Acre Lot
- Deck
- Wooded Lot
- Thornapple Elementary School Rated A
- Living Room with Fireplace
- Traditional Architecture
About This Home
As of June 2019This gated community offers a peaceful setting with rolling topography and century-old trees, yet is just minutes away from shopping and dining in the newly renovated village of Ada. This home is situated in the Forest Hills school district, only a 10-minute drive to Thornapple Elementary or to Forest Hills Central. Custom built by Vetvick homes, the home features formal & informal living space well-suited for entertaining family & friends. Enjoy panoramic views of the back yard and the beautiful woods beyond from the living room. The kitchen, eating area & living room are open from one end to the other. A great spot for the family to be together. A main floor master bedroom/bathroom suite is a perfect situation to continue living there long after the kids are grown & gone. Enjoy the heated bathroom floor on chilly mornings. Upstairs, two bedrooms share a Jack-and-Jill bathroom while a third bedroom has its own private ensuite bathroom. The finished lower level of the home provides a 5th bedroom, a 4th full bathroom, an in-home office & additional living space. For those that love the serenity of the topography & the magic of the towering trees, you may have found your house. Well maintained & located within a short drive of all of the great energy of downtown Grand Rapids or the 28th Street shopping corridor, with easy access to schools, shopping & parks, this is one of the best spots to raise a family.
Home Details
Home Type
- Single Family
Est. Annual Taxes
- $10,285
Year Built
- Built in 1996
Lot Details
- 1.74 Acre Lot
- Lot Dimensions are 101x442x84x115x87x354
- Property fronts a private road
- Sprinkler System
- Wooded Lot
HOA Fees
- $138 Monthly HOA Fees
Parking
- 3 Car Attached Garage
Home Design
- Traditional Architecture
- Brick Exterior Construction
- Composition Roof
- Wood Siding
Interior Spaces
- 5,010 Sq Ft Home
- 2-Story Property
- Wet Bar
- Built-In Desk
- Ceiling Fan
- Gas Log Fireplace
- Insulated Windows
- Living Room with Fireplace
- 2 Fireplaces
- Dining Area
- Recreation Room with Fireplace
- Wood Flooring
Kitchen
- Eat-In Kitchen
- Built-In Oven
- Cooktop
- Microwave
- Dishwasher
- Kitchen Island
- Snack Bar or Counter
- Disposal
Bedrooms and Bathrooms
- 5 Bedrooms | 1 Main Level Bedroom
- Whirlpool Bathtub
Laundry
- Laundry on main level
- Dryer
- Washer
Basement
- Basement Fills Entire Space Under The House
- Natural lighting in basement
Outdoor Features
- Deck
Utilities
- Forced Air Heating and Cooling System
- Heating System Uses Natural Gas
- Well
- Septic System
- Phone Available
- Cable TV Available
Ownership History
Purchase Details
Home Financials for this Owner
Home Financials are based on the most recent Mortgage that was taken out on this home.Purchase Details
Home Financials for this Owner
Home Financials are based on the most recent Mortgage that was taken out on this home.Purchase Details
Purchase Details
Map
Similar Homes in the area
Home Values in the Area
Average Home Value in this Area
Purchase History
| Date | Type | Sale Price | Title Company |
|---|---|---|---|
| Warranty Deed | $650,000 | Sun Title Agency Of Mi Llc | |
| Warranty Deed | -- | None Available | |
| Warranty Deed | $479,000 | -- | |
| Warranty Deed | $67,000 | -- |
Mortgage History
| Date | Status | Loan Amount | Loan Type |
|---|---|---|---|
| Open | $503,000 | New Conventional | |
| Closed | $520,000 | New Conventional | |
| Previous Owner | $150,000 | Future Advance Clause Open End Mortgage | |
| Previous Owner | $70,000 | Credit Line Revolving | |
| Previous Owner | $377,500 | New Conventional | |
| Previous Owner | $380,200 | New Conventional | |
| Previous Owner | $30,000 | Credit Line Revolving | |
| Previous Owner | $376,803 | New Conventional | |
| Previous Owner | $383,867 | Unknown | |
| Previous Owner | $418,000 | Unknown | |
| Previous Owner | $30,000 | Credit Line Revolving |
Property History
| Date | Event | Price | Change | Sq Ft Price |
|---|---|---|---|---|
| 06/19/2019 06/19/19 | Sold | $650,000 | -10.3% | $130 / Sq Ft |
| 05/20/2019 05/20/19 | Pending | -- | -- | -- |
| 02/22/2019 02/22/19 | For Sale | $724,900 | +37.4% | $145 / Sq Ft |
| 06/12/2013 06/12/13 | Sold | $527,500 | -4.1% | $103 / Sq Ft |
| 06/04/2013 06/04/13 | Pending | -- | -- | -- |
| 05/06/2013 05/06/13 | For Sale | $549,900 | -- | $108 / Sq Ft |
Tax History
| Year | Tax Paid | Tax Assessment Tax Assessment Total Assessment is a certain percentage of the fair market value that is determined by local assessors to be the total taxable value of land and additions on the property. | Land | Improvement |
|---|---|---|---|---|
| 2024 | $8,054 | $508,200 | $0 | $0 |
| 2023 | $11,278 | $465,600 | $0 | $0 |
| 2022 | $10,913 | $356,800 | $0 | $0 |
| 2021 | $10,639 | $340,100 | $0 | $0 |
| 2020 | $7,190 | $333,300 | $0 | $0 |
| 2019 | $10,420 | $326,700 | $0 | $0 |
| 2018 | $10,285 | $319,800 | $0 | $0 |
| 2017 | $9,899 | $312,600 | $0 | $0 |
| 2016 | $9,554 | $311,400 | $0 | $0 |
| 2015 | -- | $311,400 | $0 | $0 |
| 2013 | -- | $280,400 | $0 | $0 |
Source: Southwestern Michigan Association of REALTORS®
MLS Number: 19006370
APN: 41-19-02-327-016
- 1605 Sterling Oaks Ct SE
- 1370 Old Oak Hill Dr
- 1885 Timber Trail Dr SE
- 2100 Timber Point Dr SE
- 7828 Autumn Woods Dr SE
- 7790 Ashwood Dr SE
- 7688 Wood Violet Ct SE
- 7420 Biscayne Way SE
- 8700 Bennett St SE
- 7352 Grachen Dr SE
- 2416 Pebblebrook Dr SE
- 7237 Mountain Ash Dr SE
- 7720 Fase St SE Unit Lot 5
- 7714 Fase St SE Unit Lot 4
- 7708 Fase St SE Unit Lot 3
- 7701 Fase St SE Unit Lot 15
- 1442 Riverton Ave SE
- 1041 Thornapple River Dr SE
- 7572 Lime Hollow Dr SE
- 2880 Burwood Hill Ct
