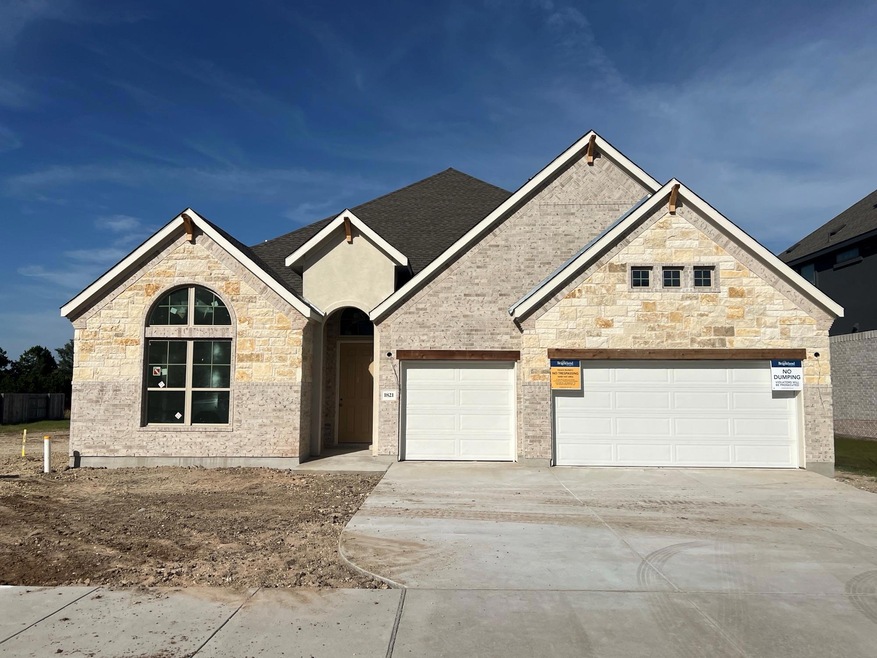
1821 Lazy Grove Bend Leander, TX 78641
Estimated payment $4,248/month
Highlights
- New Construction
- Multiple Living Areas
- Stainless Steel Appliances
- Leander Middle School Rated A
- Covered patio or porch
- 3 Car Attached Garage
About This Home
Discover refined comfort and timeless design in this beautifully appointed Classic Villanova floor plan, the only available single-story home in the community that backs directly onto Devine Lake Park. Thoughtfully crafted for modern family living, this spacious 4-bedroom, 3-bathroom residence blends luxury with functionality.
At the heart of the home lies a chef-inspired kitchen, complete with an oversized island, built-in appliances, and high-end finishes that are perfect for preparing gourmet meals or hosting casual gatherings. The kitchen seamlessly connects to the expansive living area and opens to a large covered patio, ideal for sipping morning coffee or unwinding at sunset.
Retreat to the luxurious owner’s suite, featuring a spa-like bathroom with a deep soaking tub, dual vanities, and a large, framed shower with dual showerheads, your personal haven after a long day.
Additional highlights include a versatile game room for movie nights, playtime, quiet relaxation, or home office, A spacious 3-car garage offering ample storage, and Elegant design touches and upgrades throughout.
Additional highlights include a 3-car garage perfect for extra storage, or a home gym or workshop, 8-foot six-panel doors throughout the main floor, and a tax rate of just 2.02%. Strategically located, this home offers convenient commutes to major employers: approximately 25 minutes to IBM at The Domain, 30 minutes to the Apple Campus, 35 minutes to Downtown Austin, and 40 minutes to the Samsung Plant in Taylor.
Set in vibrant Leander, TX, this home combines luxury, comfort, and a prime location just steps from nature and close to top-rated schools, shopping, and dining. Don’t miss your opportunity to own this rare single-story gem! Schedule your private tour today!
Listing Agent
Brightland Homes Brokerage Brokerage Phone: (512) 330-9366 License #0524758 Listed on: 06/26/2025

Home Details
Home Type
- Single Family
Year Built
- Built in 2025 | New Construction
Lot Details
- 8,459 Sq Ft Lot
- West Facing Home
- Wood Fence
HOA Fees
- $40 Monthly HOA Fees
Parking
- 3 Car Attached Garage
Home Design
- Slab Foundation
- Composition Roof
- Masonry Siding
Interior Spaces
- 2,900 Sq Ft Home
- 1-Story Property
- Ceiling Fan
- Multiple Living Areas
- Dining Area
- Fire and Smoke Detector
Kitchen
- Built-In Oven
- Gas Cooktop
- Microwave
- Dishwasher
- Stainless Steel Appliances
- Kitchen Island
- Disposal
Bedrooms and Bathrooms
- 4 Main Level Bedrooms
- Walk-In Closet
- 3 Full Bathrooms
- Double Vanity
Outdoor Features
- Covered patio or porch
- Rain Gutters
Schools
- Bagdad Elementary School
- Leander Middle School
- Glenn High School
Utilities
- Central Heating and Cooling System
- Vented Exhaust Fan
- Cable TV Available
Community Details
- Association fees include common area maintenance
- Hawkes Landing Association
- Built by Brightland Homes
- Hawkes Landing Subdivision
Listing and Financial Details
- Assessor Parcel Number 1821 Lazy Grove
- Tax Block A
Map
Home Values in the Area
Average Home Value in this Area
Property History
| Date | Event | Price | Change | Sq Ft Price |
|---|---|---|---|---|
| 07/30/2025 07/30/25 | For Sale | $649,990 | -- | $224 / Sq Ft |
Similar Homes in Leander, TX
Source: Unlock MLS (Austin Board of REALTORS®)
MLS Number: 4776755
- Classic - Tulane Plan at Hawkes Landing - Classic
- Classic - Dartmouth Plan at Hawkes Landing - Classic
- Elm Plan at Hawkes Landing - Premier
- Classic - Cornell Plan at Hawkes Landing - Classic
- Classic - Villanova Plan at Hawkes Landing - Classic
- Classic - Yale Plan at Hawkes Landing - Classic
- Classic - Vanderbilt Plan at Hawkes Landing - Classic
- Classic - Stanford Plan at Hawkes Landing - Classic
- Magnolia Plan at Hawkes Landing - Premier
- Classic - Brown Plan at Hawkes Landing - Classic
- Classic - Princeton Plan at Hawkes Landing - Classic
- 916 Misty Bluff Way
- 1917 Lazy Grove Bend
- 1824 Lazy Grove Bend
- 924 Misty Bluff Way
- 913 Landing Ln
- 2017 Woodway Dr
- 508 Landing Ln
- 2003 Woodway Dr
- 510 Sunny Brook Dr
- 2115 Woodway Dr
- 2019 Woodway Dr
- 609 Sunny Brook Dr
- 219 Cottontail Dr
- 211 Rim Rock Dr
- 2012 Mystic Wind Ln
- 310 Crossland Cove
- 512 Maplecreek Dr
- 306 Crossland Cove
- 13241 Hero Way W
- 1656 Coral Sunrise Trail
- 1900 Mariann Dr
- 1905 Mariann Dr
- 1900 Grassland Dr
- 1909 Mariann Dr
- 506 Clearcreek Dr
- 1912 Windy River Path
- 216 Allegrini St
- 1605 Lit Candle Cove
- 312 Greener Dr






