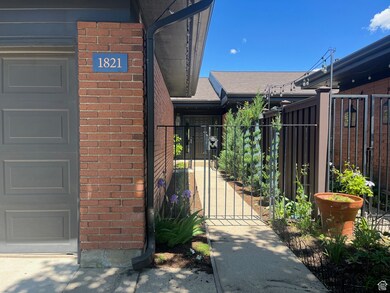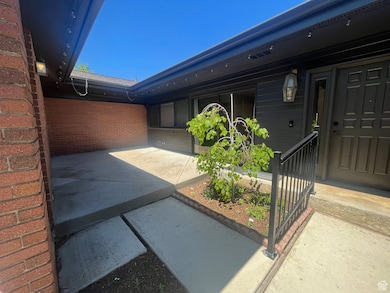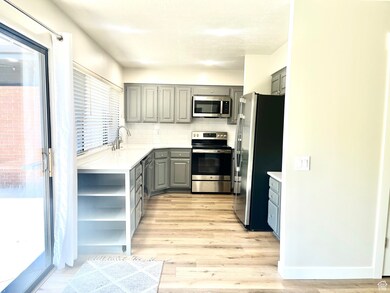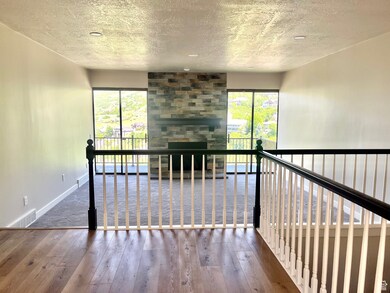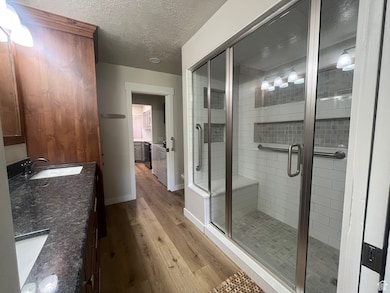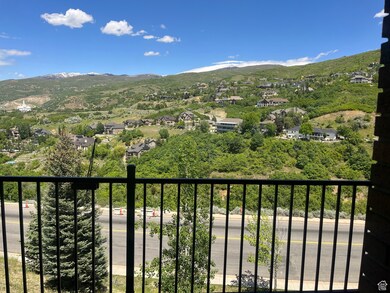
1821 Mapleview Dr Bountiful, UT 84010
Estimated payment $3,675/month
Highlights
- Heated In Ground Pool
- RV Parking in Community
- Mountain View
- Valley View School Rated A-
- Mature Trees
- Clubhouse
About This Home
Amazing views from this renovated Maple Hills Condo. Northeast views of the Bountiful LDS Temple, Mueller Park Canyon, and the Wasatch National Forest. Minutes away from famous mountain biking, hiking, camping and horseback riding. Complex is adjacent to Bountiful Ridge Golf Course a few miles from Eaglewood Golf Course. Unit is newly renovated with an added half bath on main, freshened kitchen and primary bath and all new paint and flooring throughout. This desirable condominium enjoys a lovely courtyard, shared guest parking, cul-de-sac, two car garage, two fire places (one gas & one wood burning), and new trex decks on both levels. Community swimming pool, pickle ball courts, spa, clubhouse with game room, party room and picnic area outdoors. All information is herein deemed reliable but is not guaranteed. Buyer is responsible to verify all listing information, including square footage, to buyers own satisfaction.
Last Listed By
Christine Auernig
Berkshire Hathaway HomeServices Utah Properties (North Salt Lake) License #9524401 Listed on: 05/18/2025
Property Details
Home Type
- Condominium
Est. Annual Taxes
- $2,295
Year Built
- Built in 1979
Lot Details
- Cul-De-Sac
- Partially Fenced Property
- Landscaped
- Mature Trees
HOA Fees
- $472 Monthly HOA Fees
Parking
- 2 Car Garage
- 4 Open Parking Spaces
Property Views
- Mountain
- Valley
Home Design
- Rambler Architecture
- Brick Exterior Construction
- Asphalt
Interior Spaces
- 2,172 Sq Ft Home
- 2-Story Property
- 2 Fireplaces
- Gas Log Fireplace
- Sliding Doors
Kitchen
- Built-In Range
- Disposal
Flooring
- Carpet
- Linoleum
- Tile
Bedrooms and Bathrooms
- 3 Bedrooms | 1 Primary Bedroom on Main
- Walk-In Closet
- Bathtub With Separate Shower Stall
Laundry
- Dryer
- Washer
Basement
- Walk-Out Basement
- Basement Fills Entire Space Under The House
Home Security
Accessible Home Design
- ADA Inside
- Level Entry For Accessibility
Pool
- Heated In Ground Pool
- Spa
- Fence Around Pool
Outdoor Features
- Open Patio
Schools
- Bountiful Elementary School
- Mueller Park Middle School
- Bountiful High School
Utilities
- Forced Air Heating and Cooling System
- Natural Gas Connected
Listing and Financial Details
- Assessor Parcel Number 05-087-0103
Community Details
Overview
- Sara Mcconkie Association, Phone Number (801) 893-1755
- Ridgewood Of Maple H Subdivision
- RV Parking in Community
Amenities
- Sauna
- Clubhouse
Recreation
- Community Pool
Security
- Fire and Smoke Detector
Map
Home Values in the Area
Average Home Value in this Area
Tax History
| Year | Tax Paid | Tax Assessment Tax Assessment Total Assessment is a certain percentage of the fair market value that is determined by local assessors to be the total taxable value of land and additions on the property. | Land | Improvement |
|---|---|---|---|---|
| 2024 | $2,272 | $220,000 | $62,150 | $157,850 |
| 2023 | $2,259 | $397,000 | $113,000 | $284,000 |
| 2022 | $2,356 | $227,150 | $57,200 | $169,950 |
| 2021 | $2,183 | $322,000 | $86,000 | $236,000 |
| 2020 | $2,025 | $301,000 | $78,300 | $222,700 |
| 2019 | $1,925 | $279,000 | $74,000 | $205,000 |
| 2018 | $1,786 | $255,000 | $74,000 | $181,000 |
| 2016 | $1,725 | $133,980 | $30,800 | $103,180 |
| 2015 | $1,626 | $119,130 | $30,800 | $88,330 |
| 2014 | $1,679 | $126,444 | $18,333 | $108,111 |
| 2013 | -- | $114,406 | $17,600 | $96,806 |
Property History
| Date | Event | Price | Change | Sq Ft Price |
|---|---|---|---|---|
| 05/19/2025 05/19/25 | Pending | -- | -- | -- |
| 05/18/2025 05/18/25 | For Sale | $539,000 | -- | $248 / Sq Ft |
Purchase History
| Date | Type | Sale Price | Title Company |
|---|---|---|---|
| Warranty Deed | -- | -- | |
| Warranty Deed | -- | Metro National Title |
Similar Homes in Bountiful, UT
Source: UtahRealEstate.com
MLS Number: 2086342
APN: 05-087-0103
- 1735 S Temple Ct Unit 203
- 1960 S High Pointe Dr Unit 22
- 1596 E Millbrook Way
- 1357 Ridgewood Ln
- 1603 E Millbrook Way
- 2251 Ridgewood Way
- 2063 Ridgehollow Dr
- 2234 S Wood Hollow Way E Unit 52
- 1714 Ridge Point Dr
- 1868 Stone Hollow Dr Unit 510
- 1877 Stone Hollow Dr
- 1045 Claremont Dr
- 1349 E Madera Hills Dr S
- 2692 S 1500 E
- 1253 Oakridge Ln
- 1639 Lakeview Dr
- 2845 Wood Hollow Way
- 984 Terrace Dr
- 2863 Cove Ln
- 905 Millstream Way

