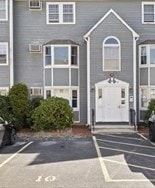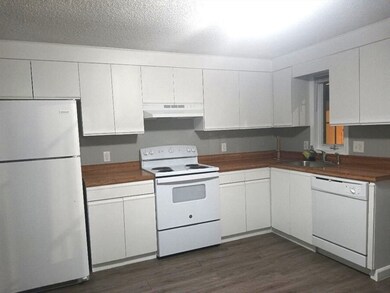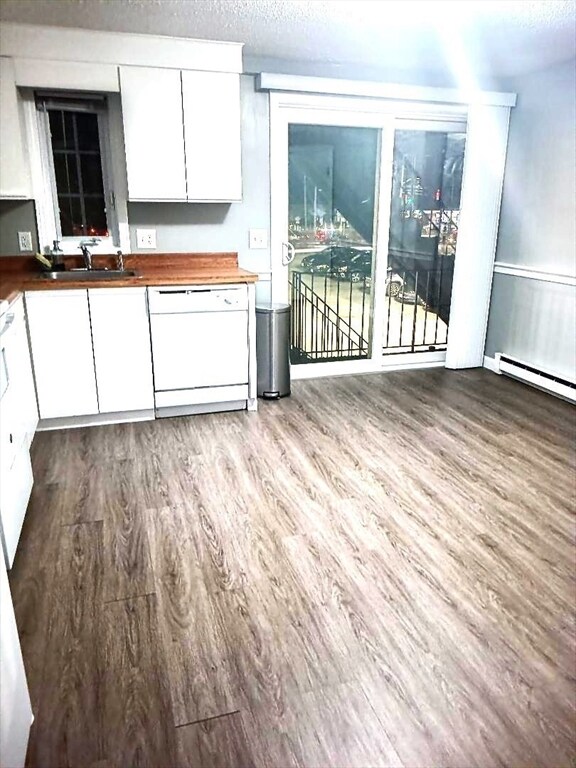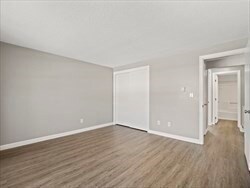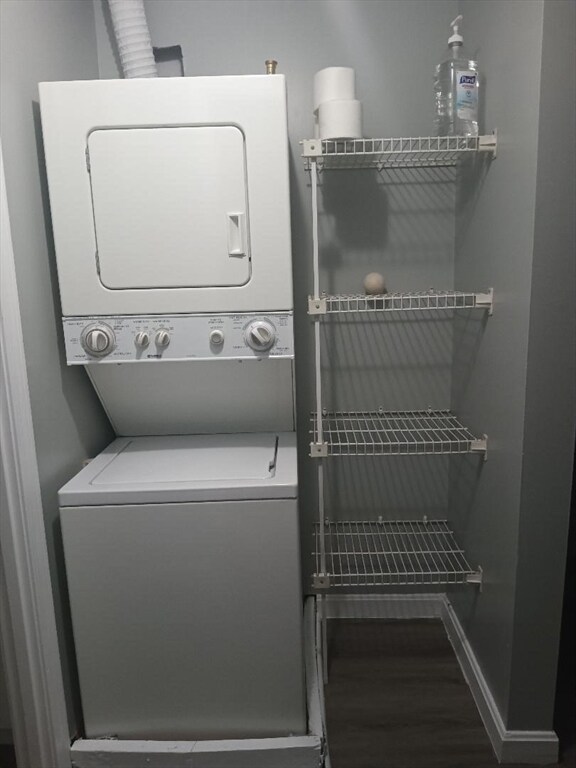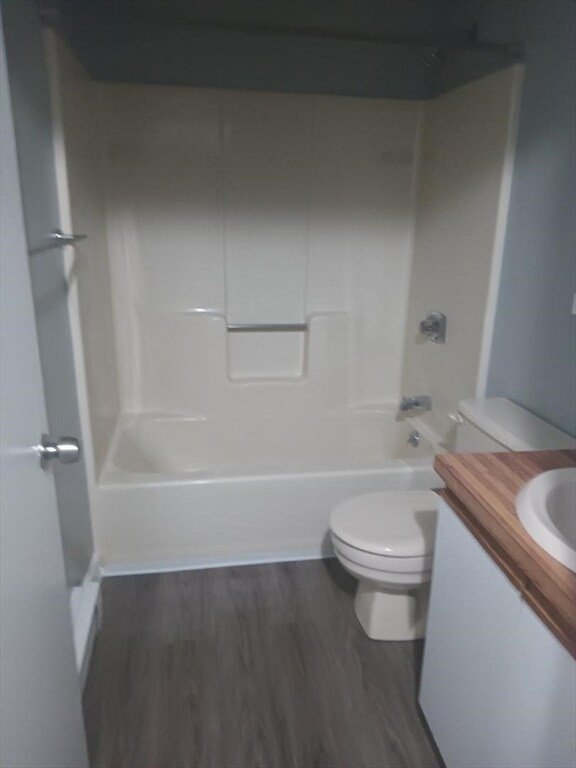1821 Middlesex St Unit 10 Lowell, MA 01851
Highlands Neighborhood
2
Beds
1
Bath
854
Sq Ft
1.03
Acres
Highlights
- Golf Course Community
- 45,000 Sq Ft lot
- Property is near public transit
- Medical Services
- Deck
- No HOA
About This Home
This beautifully maintained 2nd-floor condo just became available! Features: newer laminate flooring, freshly painted walls, and a bright, open layout. This home is truly move-in ready. 4 rooms / 2 bedrooms. Deeded parking, plus Guest parking, Laundry in-unit washer & dryer, Spacious layout with abundant closet space. Bay window + sliding glass door providing great natural light. Prime location close to grocery stores, shopping centers, highway access, Lowell General Hospital, UMass, and the T station. Don’t miss this rental in a highly convenient location!
Condo Details
Home Type
- Condominium
Est. Annual Taxes
- $2,849
Year Built
- 1985
Parking
- 1 Car Parking Space
Home Design
- 854 Sq Ft Home
- Entry on the 2nd floor
Kitchen
- Range
- Dishwasher
Bedrooms and Bathrooms
- 2 Bedrooms
- Primary bedroom located on second floor
- 1 Full Bathroom
Laundry
- Laundry in unit
- Dryer
- Washer
Outdoor Features
- Deck
- Porch
Location
- Property is near public transit
- Property is near schools
Utilities
- Cooling Available
- Heating Available
Listing and Financial Details
- Security Deposit $2,400
- Rent includes water, sewer, trash collection, snow removal, parking
- 12 Month Lease Term
- Assessor Parcel Number 3175388
Community Details
Overview
- No Home Owners Association
Amenities
- Medical Services
- Shops
- Coin Laundry
Recreation
- Golf Course Community
- Park
- Jogging Path
Pet Policy
- No Pets Allowed
Map
Source: MLS Property Information Network (MLS PIN)
MLS Number: 73455828
APN: LOWE-000046-004085-001821-000010
Nearby Homes
- 770 Princeton Blvd
- 4 Tamarack St
- 1975 Middlesex St Unit 51
- 1975 Middlesex St Unit 10
- 1975 Middlesex St Unit 2
- 24 Brouilette St Unit A
- 527 Pawtucket Blvd Unit 304
- 54 Shirley Ave
- 977 Westford St Unit 4
- 6 Technology Dr Unit 116
- 345 Pawtucket Blvd Unit 5
- 102 Montgomery Ave
- 295 Pawtucket Blvd Unit 7
- 307 Pawtucket Blvd Unit 13
- 6 Louis Farm Rd Unit 6
- 3 Louis Farm Rd Unit 3
- 61 Florence Ave
- 70 Pawtucket Dr
- 101 Laurie Ln
- 1311 Middlesex St
- 1895-1905 Middlesex St
- 727 Princeton Blvd
- 670-678 Princeton Blvd
- 829 Princeton Blvd
- 86 Baldwin St Unit 6
- 525 Pawtucket Blvd
- 255 Princeton St
- 1250 Westford St
- 54 Jennifer Rd
- 37 Augusta Way
- 887 Varnum Ave Unit 1
- 353 Pawtucket Blvd Unit 11
- 557 Varnum Ave
- 1 Technology Dr
- 16 Tyler Park Unit 9
- 173 Princeton Blvd Unit 1
- 16 Quigley Ave Unit 16
- 14 Quigley Ave Unit 16
- 549 Westford St Unit 4
- 277 Pine St
