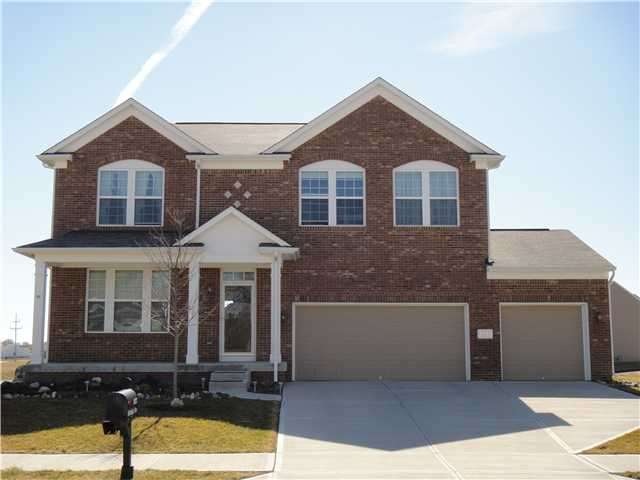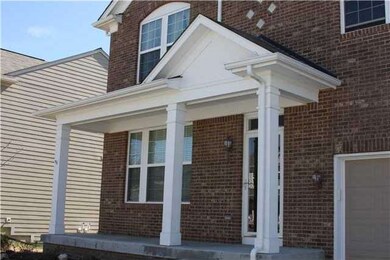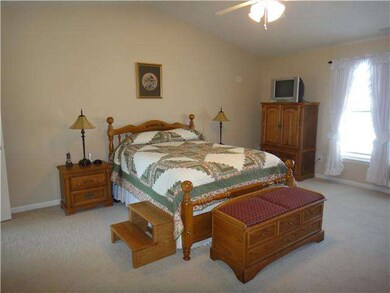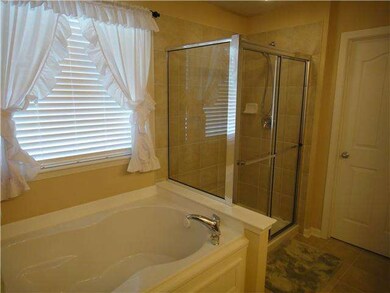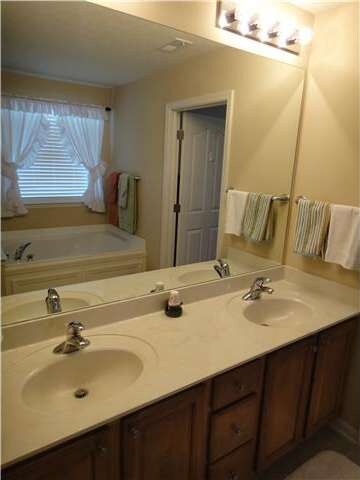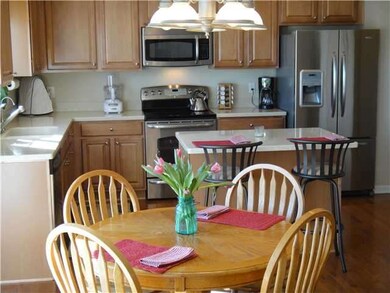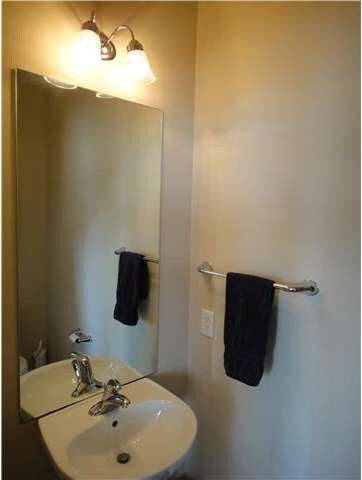
1821 Midnight Pass Brownsburg, IN 46112
About This Home
As of July 2025This entire home is like brand new! The whole family will have plenty of room to spread out with 3957 total sq.ft! One of the few homes in Summer Ridge to have an upstairs loft for even more valuable space! If the loft isn't enough, there's a full basement! Eat-in kitchen flows out to huge deck which overlooks the pond. Hardwood flooring throughout main floor. Open floor plan is great for entertaining! Fabulous 40 acre park to play tennis, basketball, playground, and even space to fly a kite!
Last Agent to Sell the Property
Jeromy Graft
F.C. Tucker Company Listed on: 03/16/2012
Home Details
Home Type
- Single Family
Est. Annual Taxes
- $2,266
Year Built
- 2008
HOA Fees
- $48 per month
Laundry
- Laundry on upper level
Utilities
- Heating System Uses Gas
- Gas Water Heater
Ownership History
Purchase Details
Home Financials for this Owner
Home Financials are based on the most recent Mortgage that was taken out on this home.Purchase Details
Home Financials for this Owner
Home Financials are based on the most recent Mortgage that was taken out on this home.Purchase Details
Home Financials for this Owner
Home Financials are based on the most recent Mortgage that was taken out on this home.Purchase Details
Home Financials for this Owner
Home Financials are based on the most recent Mortgage that was taken out on this home.Similar Homes in the area
Home Values in the Area
Average Home Value in this Area
Purchase History
| Date | Type | Sale Price | Title Company |
|---|---|---|---|
| Warranty Deed | -- | None Listed On Document | |
| Warranty Deed | -- | None Available | |
| Warranty Deed | -- | None Available | |
| Warranty Deed | -- | None Available |
Mortgage History
| Date | Status | Loan Amount | Loan Type |
|---|---|---|---|
| Previous Owner | $182,600 | Credit Line Revolving | |
| Previous Owner | $269,600 | New Conventional | |
| Previous Owner | $273,745 | VA | |
| Previous Owner | $224,937 | New Conventional |
Property History
| Date | Event | Price | Change | Sq Ft Price |
|---|---|---|---|---|
| 07/14/2025 07/14/25 | Sold | $520,000 | 0.0% | $140 / Sq Ft |
| 05/31/2025 05/31/25 | Pending | -- | -- | -- |
| 05/29/2025 05/29/25 | For Sale | $520,000 | +54.3% | $140 / Sq Ft |
| 12/10/2019 12/10/19 | Sold | $337,000 | -0.9% | $85 / Sq Ft |
| 10/20/2019 10/20/19 | Pending | -- | -- | -- |
| 10/04/2019 10/04/19 | Price Changed | $339,900 | -2.7% | $86 / Sq Ft |
| 09/24/2019 09/24/19 | For Sale | $349,500 | +31.9% | $88 / Sq Ft |
| 09/06/2012 09/06/12 | Sold | $265,000 | 0.0% | $67 / Sq Ft |
| 07/30/2012 07/30/12 | Pending | -- | -- | -- |
| 03/16/2012 03/16/12 | For Sale | $265,000 | -- | $67 / Sq Ft |
Tax History Compared to Growth
Tax History
| Year | Tax Paid | Tax Assessment Tax Assessment Total Assessment is a certain percentage of the fair market value that is determined by local assessors to be the total taxable value of land and additions on the property. | Land | Improvement |
|---|---|---|---|---|
| 2024 | $4,583 | $458,300 | $78,100 | $380,200 |
| 2023 | $4,207 | $420,700 | $71,000 | $349,700 |
| 2022 | $3,897 | $389,700 | $65,300 | $324,400 |
| 2021 | $3,427 | $342,700 | $61,200 | $281,500 |
| 2020 | $3,136 | $313,600 | $61,200 | $252,400 |
| 2019 | $2,999 | $299,900 | $57,600 | $242,300 |
| 2018 | $2,850 | $285,000 | $57,600 | $227,400 |
| 2017 | $2,732 | $273,200 | $57,600 | $215,600 |
| 2016 | $2,755 | $275,500 | $57,600 | $217,900 |
| 2014 | $2,662 | $266,200 | $55,400 | $210,800 |
Agents Affiliated with this Home
-
L
Seller's Agent in 2025
Lisa Galvin
F.C. Tucker Company
-
K
Buyer's Agent in 2025
Katherine Sanchez
Highgarden Real Estate
-
J
Seller's Agent in 2019
Janice Beltz
CENTURY 21 Scheetz
-
T
Buyer's Agent in 2019
Terri McGavock
Berkshire Hathaway Home
-
J
Seller's Agent in 2012
Jeromy Graft
F.C. Tucker Company
-
B
Buyer's Agent in 2012
Beth Mead
F.C. Tucker Company
Map
Source: MIBOR Broker Listing Cooperative®
MLS Number: 21166136
APN: 32-07-09-355-004.000-016
- 5519 N County Road 550 E
- 5015 Carmine St
- 4992 Amber Crest Dr
- 4999 Hummingbird Dr
- 5066 Carmine St
- 5523 Sienna Ct
- 4976 Amber Crest Dr
- 5024 Carmine St
- 4947 Amber Crest Dr
- 5517 Sienna Ct
- 5032 Carmine St
- 5026 Bergamot Dr
- 5052 Carmine St
- 4960 Cinnabar Trail
- 4952 Cinnabar Trail
- 4986 Carmine Ct
- 4986 Carmine Ct
- 4986 Carmine Ct
- 4986 Carmine Ct
- 4986 Carmine Ct
