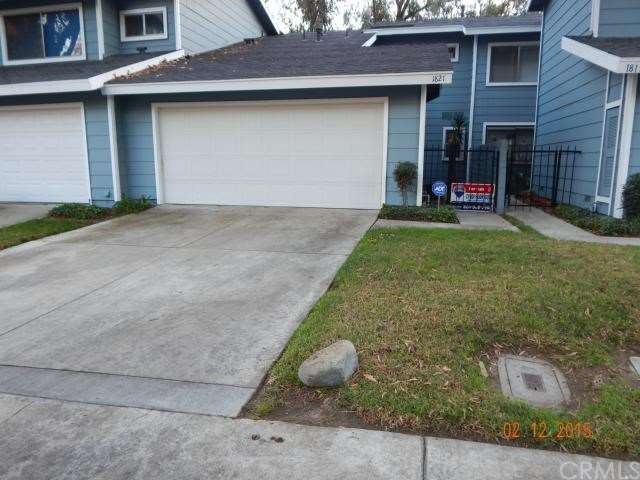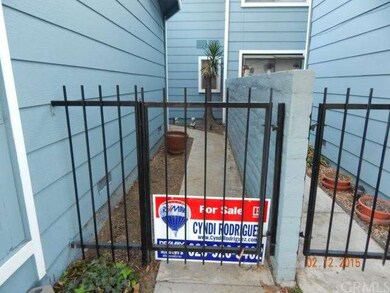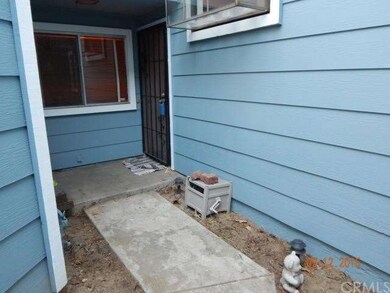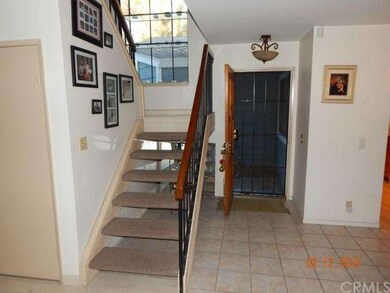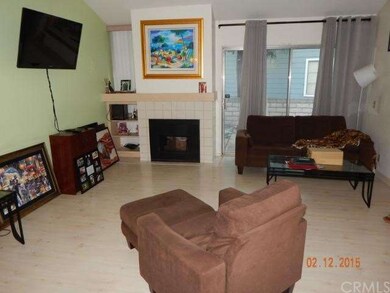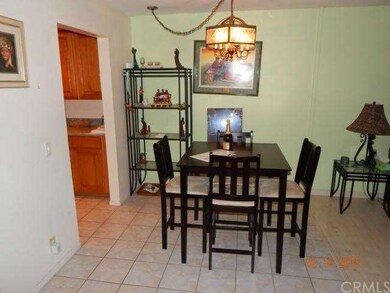
1821 Molokai St West Covina, CA 91792
Estimated Value: $679,000 - $771,000
Highlights
- In Ground Pool
- Open Floorplan
- Wood Flooring
- No Units Above
- Clubhouse
- Main Floor Bedroom
About This Home
As of April 2015Great opportunity in a high demand PUD complex. This home features updated kitchen cabinets, counter tops & flooring. Living room & dining room features laminate flooring, & a fireplace. Large sliding door leads to relaxing patio. Downstairs bedroom is currently used as an office but can be easily converted back. There is a half bath downstairs & coat closet for your guest. Large master bedroom upstairs featuring two closets with mirrored doors, laminate flooring, vaulted ceiling, private bath includes shower & double sink vanity in the dressing area. Second upstairs bedroom w/ laminate floors. Full bath upstairs features tub & shower, vinyl tile flooring & window. Stairway features a large garden window & laminate flooring on landing. Stairs are carpeted. All ceilings throughout home have been textured.
Double attached garage features laundry hook ups, automatic door opener, roll up door w/ walk in entry to kitchen. Private gated entry to front door. Home located across from community pool, spa & guest parking. Private street features sidewalks & plenty of lighting. The entire complex was just painted within the last 30 days. 1 block to Woodgrove Park, bus stops & a few blocks to Target, Wells Fargo, Home Depot, Fresh N Easy & Sports Complex.
Last Agent to Sell the Property
RE/MAX MASTERS REALTY License #00965730 Listed on: 02/12/2015

Last Buyer's Agent
YIN WU
COLDWELL BANKER NEW CENTURY License #01871405
Townhouse Details
Home Type
- Townhome
Est. Annual Taxes
- $5,874
Year Built
- Built in 1979
Lot Details
- 2,371 Sq Ft Lot
- No Units Above
- No Units Located Below
- Two or More Common Walls
- Brick Fence
HOA Fees
- $228 Monthly HOA Fees
Parking
- 2 Car Direct Access Garage
- Parking Available
- Garage Door Opener
- Driveway
- Guest Parking
Home Design
- Planned Development
- Composition Roof
Interior Spaces
- 1,300 Sq Ft Home
- Open Floorplan
- Recessed Lighting
- Gas Fireplace
- Living Room with Fireplace
- Neighborhood Views
Flooring
- Wood
- Tile
- Vinyl
Bedrooms and Bathrooms
- 3 Bedrooms
- Main Floor Bedroom
Laundry
- Laundry Room
- Laundry in Garage
Home Security
Pool
- In Ground Pool
- In Ground Spa
- Fence Around Pool
Outdoor Features
- Slab Porch or Patio
- Exterior Lighting
Utilities
- Forced Air Heating and Cooling System
- Sewer Paid
Listing and Financial Details
- Tax Lot 60
- Tax Tract Number 34895
- Assessor Parcel Number 8743029013
Community Details
Overview
- 142 Units
- Euclid Management Association, Phone Number (909) 981-4131
- Built by Ridge wood village
Amenities
- Clubhouse
Recreation
- Community Pool
- Community Spa
Pet Policy
- Pets Allowed
Security
- Carbon Monoxide Detectors
- Fire and Smoke Detector
Ownership History
Purchase Details
Home Financials for this Owner
Home Financials are based on the most recent Mortgage that was taken out on this home.Similar Homes in the area
Home Values in the Area
Average Home Value in this Area
Purchase History
| Date | Buyer | Sale Price | Title Company |
|---|---|---|---|
| Zhao Hui | $372,000 | Orange Coast Title Company |
Mortgage History
| Date | Status | Borrower | Loan Amount |
|---|---|---|---|
| Open | Zhao Hui | $270,000 | |
| Previous Owner | Donaldson Edwina L | $398,400 | |
| Previous Owner | Donaldson Edwina L | $348,000 | |
| Previous Owner | Donaldson Edwina L | $315,250 | |
| Previous Owner | Donaldson Edwina L | $72,000 | |
| Previous Owner | Donaldson Edwina L | $224,000 | |
| Previous Owner | Donaldson Edwina L | $182,400 | |
| Previous Owner | Donaldson Edwina L | $22,900 | |
| Previous Owner | Donaldson Edwina L | $18,947 | |
| Previous Owner | Donaldson Edwina L | $175,000 | |
| Previous Owner | Donaldson Edwina L | $35,000 | |
| Previous Owner | Donaldson Edwina L | $130,000 | |
| Previous Owner | Donaldson Edwina L | $13,500 |
Property History
| Date | Event | Price | Change | Sq Ft Price |
|---|---|---|---|---|
| 04/28/2015 04/28/15 | Sold | $372,000 | -2.1% | $286 / Sq Ft |
| 03/15/2015 03/15/15 | Pending | -- | -- | -- |
| 03/11/2015 03/11/15 | Price Changed | $379,900 | -2.6% | $292 / Sq Ft |
| 02/12/2015 02/12/15 | For Sale | $389,990 | -- | $300 / Sq Ft |
Tax History Compared to Growth
Tax History
| Year | Tax Paid | Tax Assessment Tax Assessment Total Assessment is a certain percentage of the fair market value that is determined by local assessors to be the total taxable value of land and additions on the property. | Land | Improvement |
|---|---|---|---|---|
| 2024 | $5,874 | $438,312 | $216,799 | $221,513 |
| 2023 | $5,678 | $429,719 | $212,549 | $217,170 |
| 2022 | $5,607 | $421,294 | $208,382 | $212,912 |
| 2021 | $5,465 | $413,035 | $204,297 | $208,738 |
| 2019 | $5,287 | $400,787 | $198,239 | $202,548 |
| 2018 | $5,103 | $392,929 | $194,352 | $198,577 |
| 2016 | $4,888 | $377,673 | $186,806 | $190,867 |
| 2015 | $2,174 | $154,299 | $30,851 | $123,448 |
| 2014 | $2,171 | $151,277 | $30,247 | $121,030 |
Agents Affiliated with this Home
-
Cynthia Rodriguez

Seller's Agent in 2015
Cynthia Rodriguez
RE/MAX
(626) 926-3402
27 Total Sales
-
Y
Buyer's Agent in 2015
YIN WU
COLDWELL BANKER NEW CENTURY
Map
Source: California Regional Multiple Listing Service (CRMLS)
MLS Number: CV15031015
APN: 8743-029-013
- 1352 E Fairgrove Ave Unit 278
- 1342 E Fairgrove Ave
- 0 E Harvest Moon St
- 1341 E Harvest Moon St
- 1346 Brooktree Cir
- 1510 E Newcrest Dr
- 1945 Cumberland Dr
- 1720 Pass And Covina Rd
- 1704 Pass And Covina Rd
- 2148 Eveningside Dr Unit 16
- 2004 Cumberland Dr
- 1026 Harrington Way
- 1007 Harrington Way
- 1840 S Summerplace Dr Unit 47
- 16928 Pocono St
- 1527 E Doublegrove St
- 17010 Pocono St
- 1024 E Dore St
- 16633 Doublegrove St
- 16315 E Peachtree Ct
