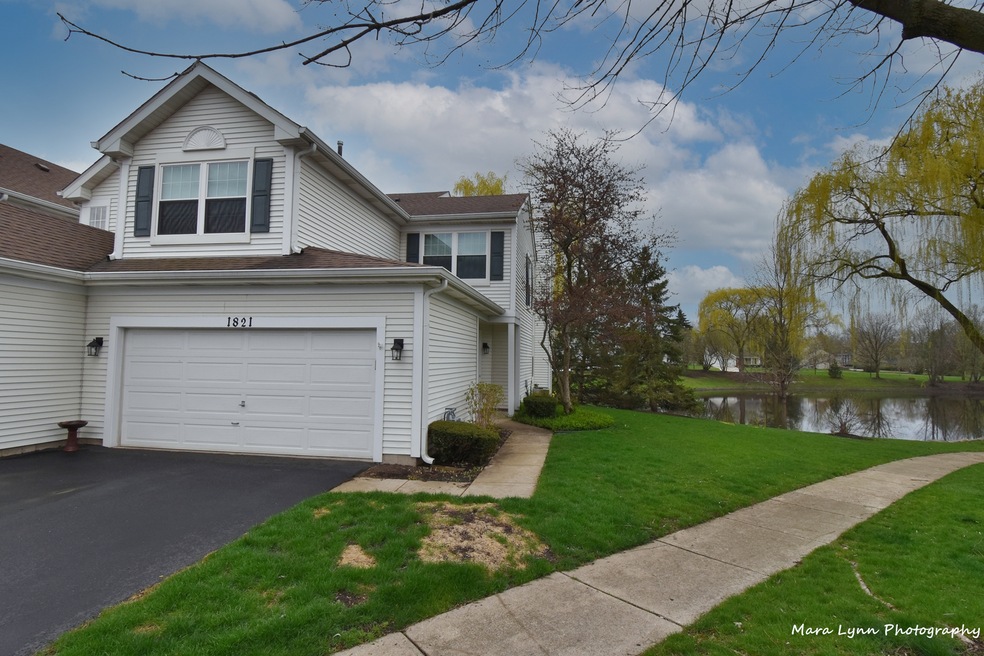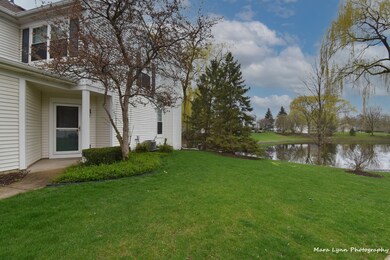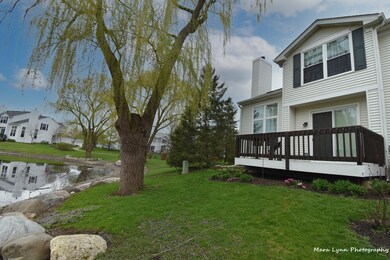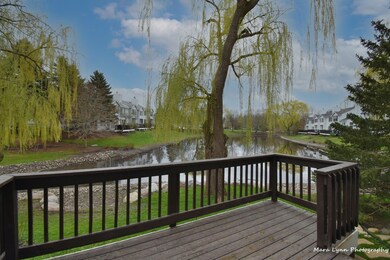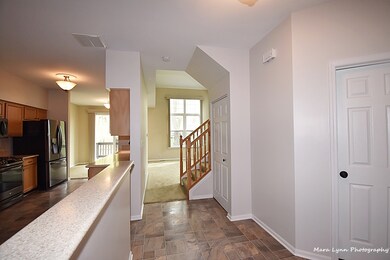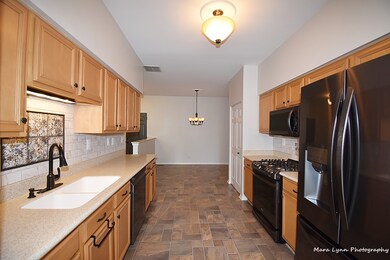
1821 Moore Ct Saint Charles, IL 60174
Southeast Saint Charles NeighborhoodHighlights
- Water Views
- Landscaped Professionally
- Deck
- Munhall Elementary School Rated A
- Mature Trees
- Vaulted Ceiling
About This Home
As of October 2024Well it's almost too good to be true... It's an end unit with a 2 car garage and it backs to a pond!!! Extremely rare combination awaits your buyer! Big 2-story living room has a wall of windows that offers stunning views of the water behind, fireplace and it opens to the dining room which is great for entertaining! The dining room has a slider that leads out to the expansive deck overlooking the water! The spacious eat-in kitchen has 2 year new LG Finger Print Resistant Stainless Steel appliances, raised panel maple cabinetry, solid surface countertops, and subway tile backsplash with custom tile. Enjoy spending time in the big loft/office space/media room, etc... Master bedroom suite has a vaulted ceiling, walk-in closet and private en-suite bath. The 2nd bedroom has good closet space. Impeccable condition, new windows & sliding glass door (2013), updated fixtures, remote solar powered skylights, custom window treatments, updated baths!! Convenient second floor laundry room. The outdoor living space here is unrivaled! Beautiful water views, easy access to area walking paths and a private setting! You will enjoy the nearby shopping and dining in both downtown Geneva and St, Charles! Come and take a look, you won't be disappointed!
Last Agent to Sell the Property
RE/MAX All Pro - St Charles License #475090750 Listed on: 04/12/2021

Townhouse Details
Home Type
- Townhome
Est. Annual Taxes
- $5,891
Year Built
- 1994
Lot Details
- End Unit
- Cul-De-Sac
- Landscaped Professionally
- Mature Trees
HOA Fees
- $193 per month
Parking
- Attached Garage
- Garage ceiling height seven feet or more
- Garage Transmitter
- Garage Door Opener
- Driveway
- Parking Included in Price
- Garage Is Owned
Home Design
- Asphalt Shingled Roof
- Aluminum Siding
Interior Spaces
- Primary Bathroom is a Full Bathroom
- Vaulted Ceiling
- Skylights
- Gas Log Fireplace
- Loft
- Water Views
Kitchen
- Breakfast Bar
- Walk-In Pantry
- Oven or Range
- Microwave
- Dishwasher
- Stainless Steel Appliances
- Disposal
Laundry
- Laundry on upper level
- Dryer
- Washer
Outdoor Features
- Deck
Utilities
- Forced Air Heating and Cooling System
- Heating System Uses Gas
Community Details
- Pets Allowed
Listing and Financial Details
- Homeowner Tax Exemptions
Ownership History
Purchase Details
Home Financials for this Owner
Home Financials are based on the most recent Mortgage that was taken out on this home.Purchase Details
Home Financials for this Owner
Home Financials are based on the most recent Mortgage that was taken out on this home.Purchase Details
Purchase Details
Home Financials for this Owner
Home Financials are based on the most recent Mortgage that was taken out on this home.Purchase Details
Home Financials for this Owner
Home Financials are based on the most recent Mortgage that was taken out on this home.Purchase Details
Purchase Details
Home Financials for this Owner
Home Financials are based on the most recent Mortgage that was taken out on this home.Similar Home in Saint Charles, IL
Home Values in the Area
Average Home Value in this Area
Purchase History
| Date | Type | Sale Price | Title Company |
|---|---|---|---|
| Warranty Deed | $316,000 | Chicago Title | |
| Warranty Deed | $258,000 | Attorney | |
| Interfamily Deed Transfer | -- | Attorney | |
| Warranty Deed | $175,000 | Chicago Title Insurance Co | |
| Warranty Deed | $169,500 | Chicago Title Insurance Co | |
| Warranty Deed | $138,500 | Law Title Ins Co | |
| Warranty Deed | $149,500 | Chicago Title Insurance Co |
Mortgage History
| Date | Status | Loan Amount | Loan Type |
|---|---|---|---|
| Open | $271,000 | New Conventional | |
| Previous Owner | $245,100 | New Conventional | |
| Previous Owner | $179,050 | New Conventional | |
| Previous Owner | $176,000 | Unknown | |
| Previous Owner | $25,000 | Credit Line Revolving | |
| Previous Owner | $168,000 | Unknown | |
| Previous Owner | $166,000 | No Value Available | |
| Previous Owner | $65,000 | Unknown | |
| Previous Owner | $80,000 | No Value Available | |
| Previous Owner | $141,500 | No Value Available |
Property History
| Date | Event | Price | Change | Sq Ft Price |
|---|---|---|---|---|
| 10/11/2024 10/11/24 | Sold | $315,600 | +3.0% | $212 / Sq Ft |
| 09/08/2024 09/08/24 | Pending | -- | -- | -- |
| 09/05/2024 09/05/24 | For Sale | $306,500 | +18.8% | $206 / Sq Ft |
| 05/21/2021 05/21/21 | Sold | $258,000 | +7.6% | $173 / Sq Ft |
| 04/14/2021 04/14/21 | Pending | -- | -- | -- |
| 04/12/2021 04/12/21 | For Sale | $239,800 | -- | $161 / Sq Ft |
Tax History Compared to Growth
Tax History
| Year | Tax Paid | Tax Assessment Tax Assessment Total Assessment is a certain percentage of the fair market value that is determined by local assessors to be the total taxable value of land and additions on the property. | Land | Improvement |
|---|---|---|---|---|
| 2023 | $5,891 | $81,609 | $16,878 | $64,731 |
| 2022 | $5,460 | $73,629 | $14,679 | $58,950 |
| 2021 | $5,235 | $70,183 | $13,992 | $56,191 |
| 2020 | $5,007 | $66,839 | $13,731 | $53,108 |
| 2019 | $4,912 | $65,515 | $13,459 | $52,056 |
| 2018 | $4,542 | $60,754 | $11,769 | $48,985 |
| 2017 | $4,414 | $58,677 | $11,367 | $47,310 |
| 2016 | $4,624 | $56,616 | $10,968 | $45,648 |
| 2015 | $4,709 | $53,034 | $10,850 | $42,184 |
| 2014 | $4,709 | $49,008 | $10,850 | $38,158 |
| 2013 | $4,709 | $52,061 | $10,959 | $41,102 |
Agents Affiliated with this Home
-
Bridget Hayes

Seller's Agent in 2024
Bridget Hayes
Coldwell Banker Real Estate Group
(773) 426-7944
2 in this area
30 Total Sales
-
Lindsey Bergemann

Buyer's Agent in 2024
Lindsey Bergemann
Baird Warner
(630) 352-6865
1 in this area
14 Total Sales
-
Alex Rullo

Seller's Agent in 2021
Alex Rullo
RE/MAX
(630) 330-7570
11 in this area
378 Total Sales
Map
Source: Midwest Real Estate Data (MRED)
MLS Number: MRD11050928
APN: 09-35-455-064
- 1314 Moore Ave
- 1747 Pleasant Ave
- 521 Division St
- 746 Parker Ct
- 1411 Rita Ave
- 1829 Vía Veneto
- 1719 S 4th Place
- 1605 Rita Ave Unit 2
- 1512 S 7th Ave
- 1817 2nd Place
- 411 Woodward Ave
- 1509 Williams Ave
- 1908 Jeanette Ave
- 959 Chandler Ave
- 1352 Arlington Ct
- 1903 Ronzheimer Ave
- LOT 209 Austin Ave
- 1484 Joshel Ct Unit 1
- 1970 Division St
- 1324 Lancaster Ave
