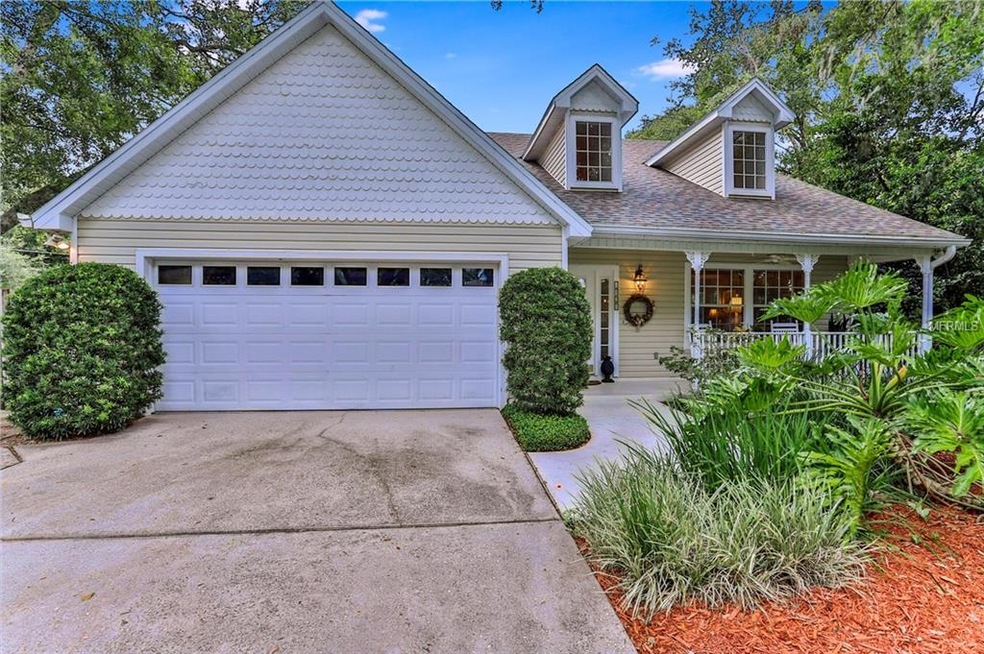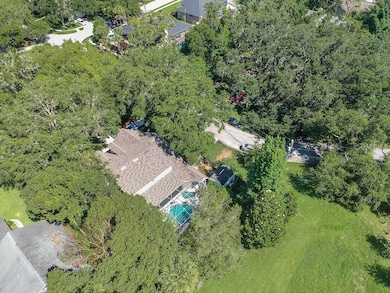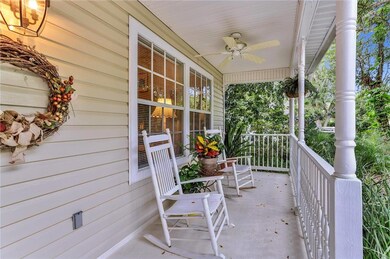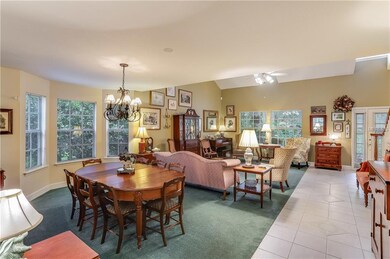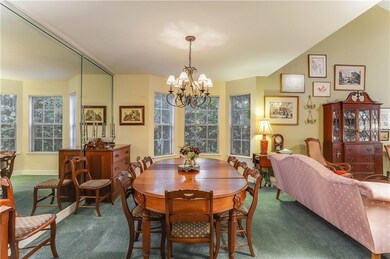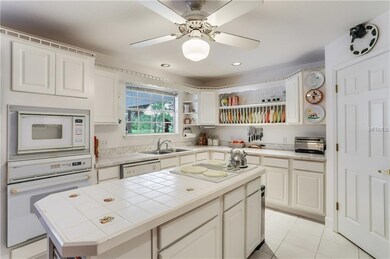
1821 Myrtle Lake Hills Rd Longwood, FL 32750
Longwood Lakes NeighborhoodHighlights
- Water Views
- Oak Trees
- Home Theater
- Woodlands Elementary School Rated A-
- Screened Pool
- Fishing
About This Home
As of March 2025Beautiful well built 1 1/2 story home on a 1/4 acre+ wooded corner lot with no neighbors in the backyard in the desirable quiet community of Myrtle Lake Hills. This is the perfect home to raise a family; your young family can literally walk to Longwood Elementary School without having to walk on a main rd. This tight knit community has all kinds of activities that are celebrated all year long.
You'll be impressed from the time you walk through the front door with high vaulted ceilings and view of the 2nd floor. Dual Zone AC. Upstairs unit is only one year old. The architectural roof is just a year old. There is large two story storage shed with electricity on the property for storage and home projects. There is a cement pad on the side of the garage that can be used for boat storage. The pool pump is just 3 years old.
There is a separate office or man cave with it's own entrance which is perfect for a work from home office.
Last Agent to Sell the Property
COLDWELL BANKER REALTY License #657179 Listed on: 06/20/2018

Home Details
Home Type
- Single Family
Est. Annual Taxes
- $4,024
Year Built
- Built in 1994
Lot Details
- 0.28 Acre Lot
- West Facing Home
- Fenced
- Mature Landscaping
- Corner Lot
- Metered Sprinkler System
- Oak Trees
- Wooded Lot
- Property is zoned R-1A
Parking
- 2 Car Attached Garage
- Garage Door Opener
- Driveway
- Open Parking
Property Views
- Water
- Woods
- Pool
Home Design
- Slab Foundation
- Wood Frame Construction
- Shingle Roof
- Siding
Interior Spaces
- 2,492 Sq Ft Home
- 2-Story Property
- Crown Molding
- High Ceiling
- Ceiling Fan
- Blinds
- Combination Dining and Living Room
- Home Theater
- Den
- Laundry in Garage
Kitchen
- Eat-In Kitchen
- Built-In Oven
- Cooktop
- Recirculated Exhaust Fan
- Microwave
- Ice Maker
- Dishwasher
- Solid Wood Cabinet
Flooring
- Carpet
- Ceramic Tile
Bedrooms and Bathrooms
- 4 Bedrooms
- Primary Bedroom on Main
Home Security
- Home Security System
- Fire and Smoke Detector
Pool
- Screened Pool
- In Ground Pool
- Heated Spa
- In Ground Spa
- Gunite Pool
- Fence Around Pool
- Pool Sweep
Outdoor Features
- Deck
- Enclosed patio or porch
- Shed
Schools
- Woodlands Elementary School
- Rock Lake Middle School
- Lake Mary High School
Utilities
- Zoned Heating and Cooling
- Thermostat
- Septic Tank
- Cable TV Available
Listing and Financial Details
- Down Payment Assistance Available
- Homestead Exemption
- Visit Down Payment Resource Website
- Legal Lot and Block 74 / 1034
- Assessor Parcel Number 25-20-29-501-0000-0740
Community Details
Overview
- No Home Owners Association
- Myrtle Lake Hills Subdivision
Recreation
- Fishing
Ownership History
Purchase Details
Home Financials for this Owner
Home Financials are based on the most recent Mortgage that was taken out on this home.Purchase Details
Home Financials for this Owner
Home Financials are based on the most recent Mortgage that was taken out on this home.Purchase Details
Home Financials for this Owner
Home Financials are based on the most recent Mortgage that was taken out on this home.Purchase Details
Purchase Details
Purchase Details
Similar Homes in Longwood, FL
Home Values in the Area
Average Home Value in this Area
Purchase History
| Date | Type | Sale Price | Title Company |
|---|---|---|---|
| Warranty Deed | $550,000 | None Listed On Document | |
| Warranty Deed | $357,900 | Sunbelt Title Agency Inc | |
| Warranty Deed | $228,000 | -- | |
| Warranty Deed | $21,000 | -- | |
| Warranty Deed | $100 | -- | |
| Warranty Deed | $5,800 | -- |
Mortgage History
| Date | Status | Loan Amount | Loan Type |
|---|---|---|---|
| Open | $522,500 | New Conventional | |
| Previous Owner | $300,000 | Credit Line Revolving | |
| Previous Owner | $170,825 | New Conventional | |
| Previous Owner | $200,000 | New Conventional | |
| Previous Owner | $182,400 | New Conventional |
Property History
| Date | Event | Price | Change | Sq Ft Price |
|---|---|---|---|---|
| 03/19/2025 03/19/25 | Sold | $550,000 | 0.0% | $221 / Sq Ft |
| 03/01/2025 03/01/25 | Pending | -- | -- | -- |
| 02/27/2025 02/27/25 | For Sale | $550,000 | 0.0% | $221 / Sq Ft |
| 03/13/2019 03/13/19 | Off Market | $2,000 | -- | -- |
| 12/13/2018 12/13/18 | Rented | $2,000 | -9.0% | -- |
| 10/31/2018 10/31/18 | Price Changed | $2,199 | -4.3% | $1 / Sq Ft |
| 10/11/2018 10/11/18 | For Rent | $2,299 | 0.0% | -- |
| 07/26/2018 07/26/18 | Sold | $357,900 | 0.0% | $144 / Sq Ft |
| 06/20/2018 06/20/18 | Pending | -- | -- | -- |
| 06/20/2018 06/20/18 | For Sale | $357,900 | -- | $144 / Sq Ft |
Tax History Compared to Growth
Tax History
| Year | Tax Paid | Tax Assessment Tax Assessment Total Assessment is a certain percentage of the fair market value that is determined by local assessors to be the total taxable value of land and additions on the property. | Land | Improvement |
|---|---|---|---|---|
| 2024 | $4,462 | $352,455 | -- | -- |
| 2023 | $4,358 | $342,189 | $0 | $0 |
| 2021 | $4,175 | $322,546 | $65,000 | $257,546 |
| 2020 | $4,256 | $326,215 | $0 | $0 |
| 2019 | $4,530 | $301,922 | $0 | $0 |
| 2018 | $4,052 | $265,507 | $0 | $0 |
| 2017 | $4,024 | $258,987 | $0 | $0 |
| 2016 | $4,033 | $260,549 | $0 | $0 |
| 2015 | $3,271 | $237,985 | $0 | $0 |
| 2014 | $3,271 | $217,129 | $0 | $0 |
Agents Affiliated with this Home
-
Vanessa Boyd

Seller's Agent in 2025
Vanessa Boyd
UNITED REAL ESTATE PREFERRED
(407) 501-8040
4 in this area
44 Total Sales
-
Sandra Buckner

Buyer's Agent in 2025
Sandra Buckner
COLDWELL BANKER REALTY
(407) 808-0300
1 in this area
81 Total Sales
-
Jason Hamilton
J
Seller's Agent in 2018
Jason Hamilton
THE REALTY MEDICS
(321) 947-7653
1 Total Sale
-
Judith Topper

Seller's Agent in 2018
Judith Topper
COLDWELL BANKER REALTY
(407) 415-6827
1 in this area
28 Total Sales
Map
Source: Stellar MLS
MLS Number: O5715022
APN: 25-20-29-501-0000-0740
- 1320 Myrtle Dr
- 1901 Lakeshore Cir
- 1621 Highland Dr
- 107 Hilltop Dr
- 154 Shadow Trail
- 115 Oak Grove Cir
- 1210 Baypoint Ct
- 1754 Torrington Cir
- 342 Hanging Moss Cir
- 1879 Lake Emma Rd
- 1877 Crowley Cir E
- 980 Norfolk Ct
- 941 Norfolk Ct
- 1494 Grace Lake Cir
- 1040 Waverly Dr
- 1910 Long Pond Dr
- 1469 Grace Lake Cir
- 1404 N Cove Blvd
- 8 Trilby Branch
- 100 Huntswood Ct
